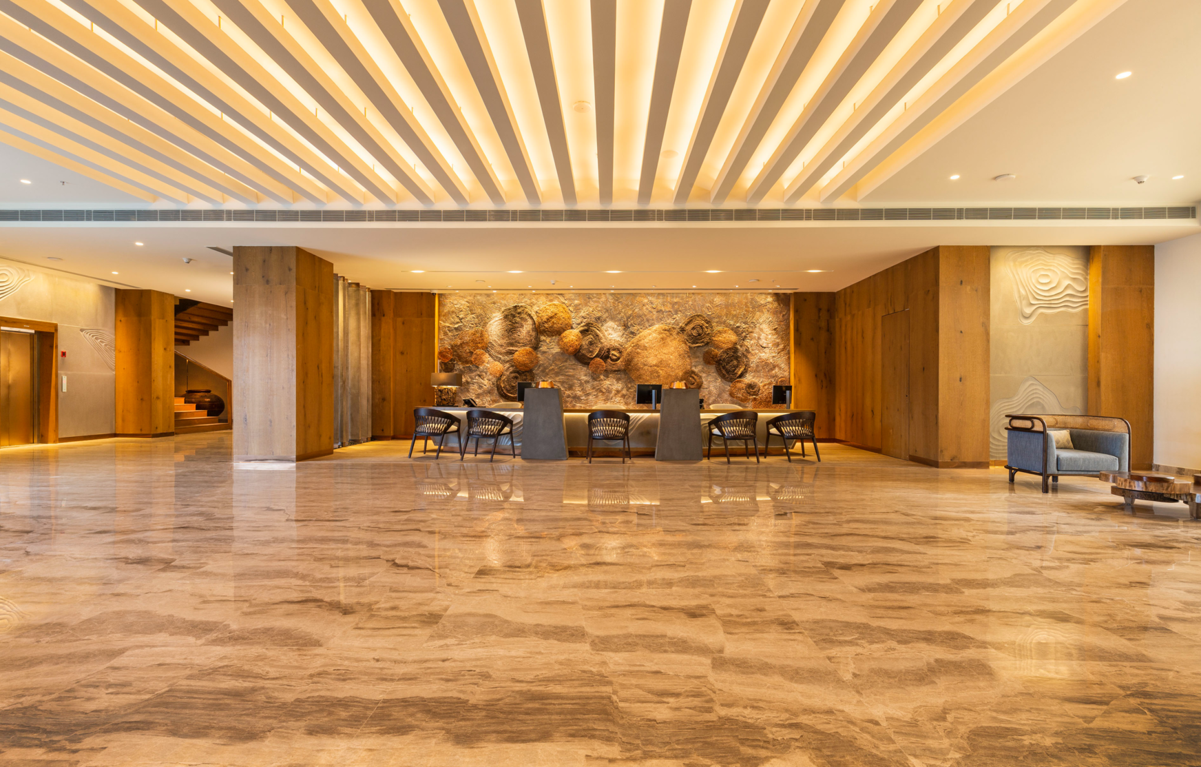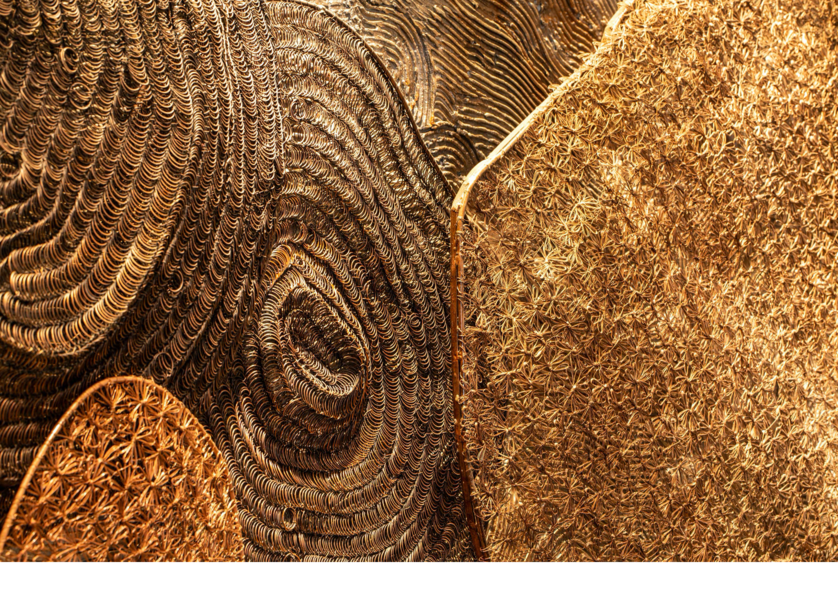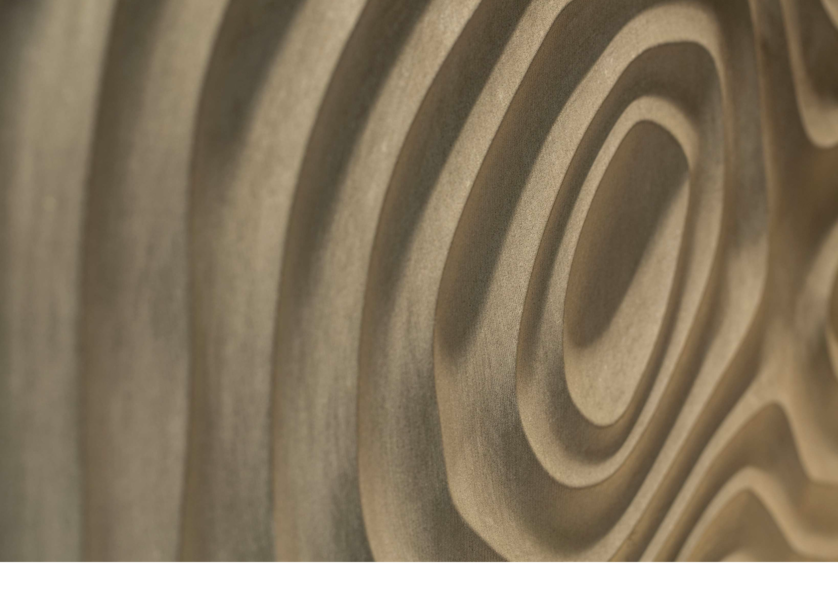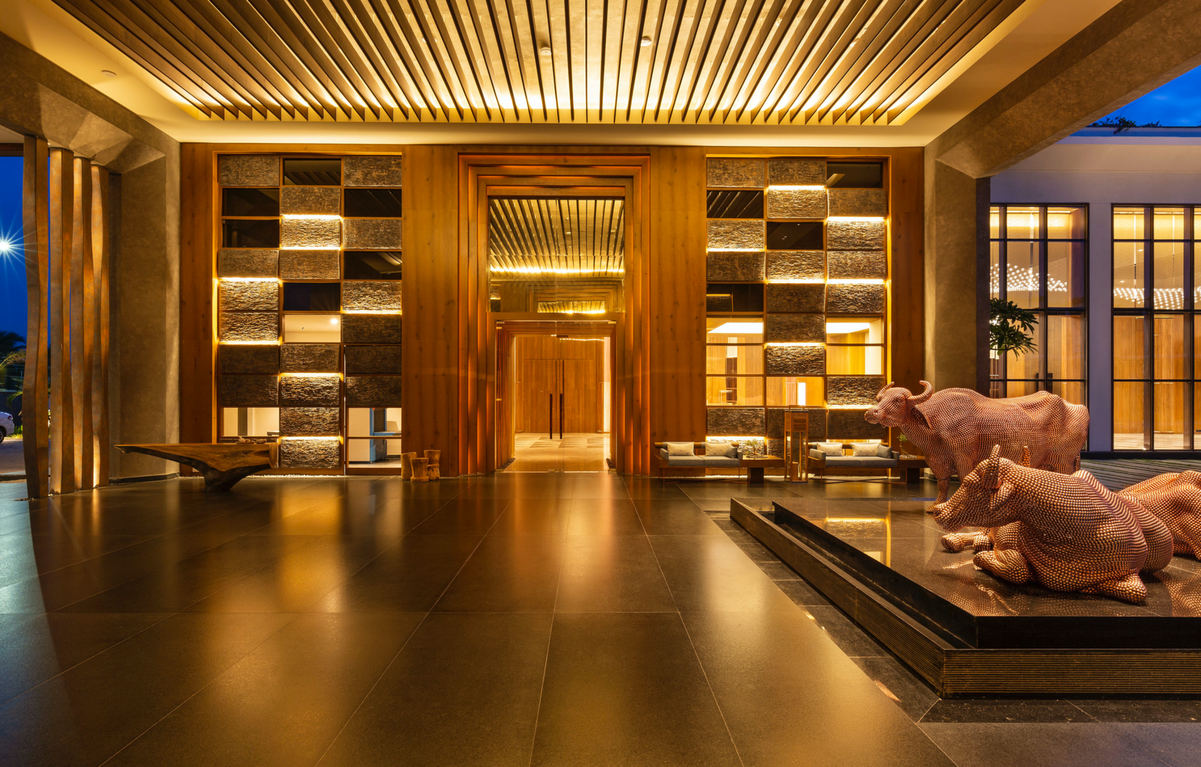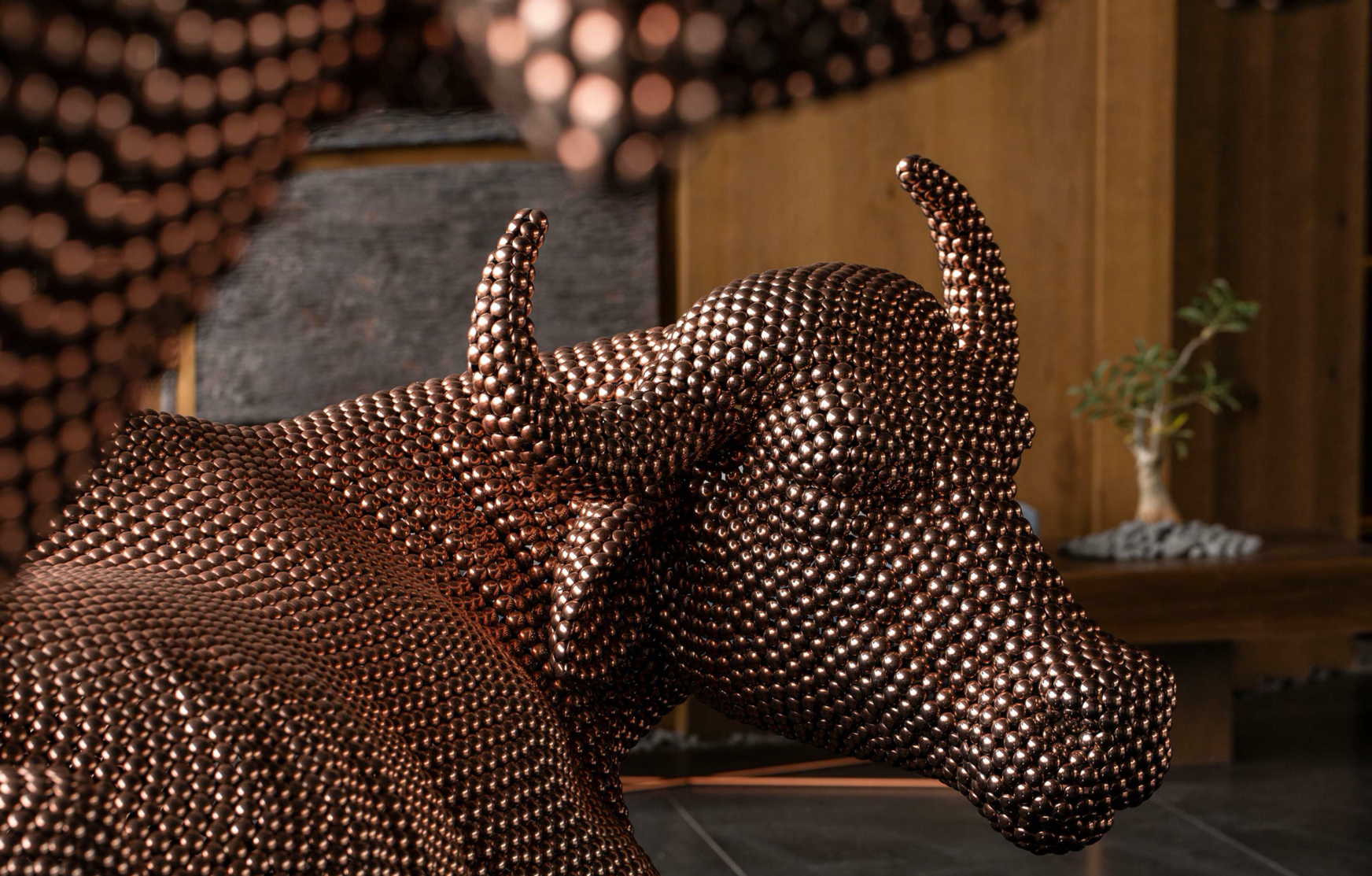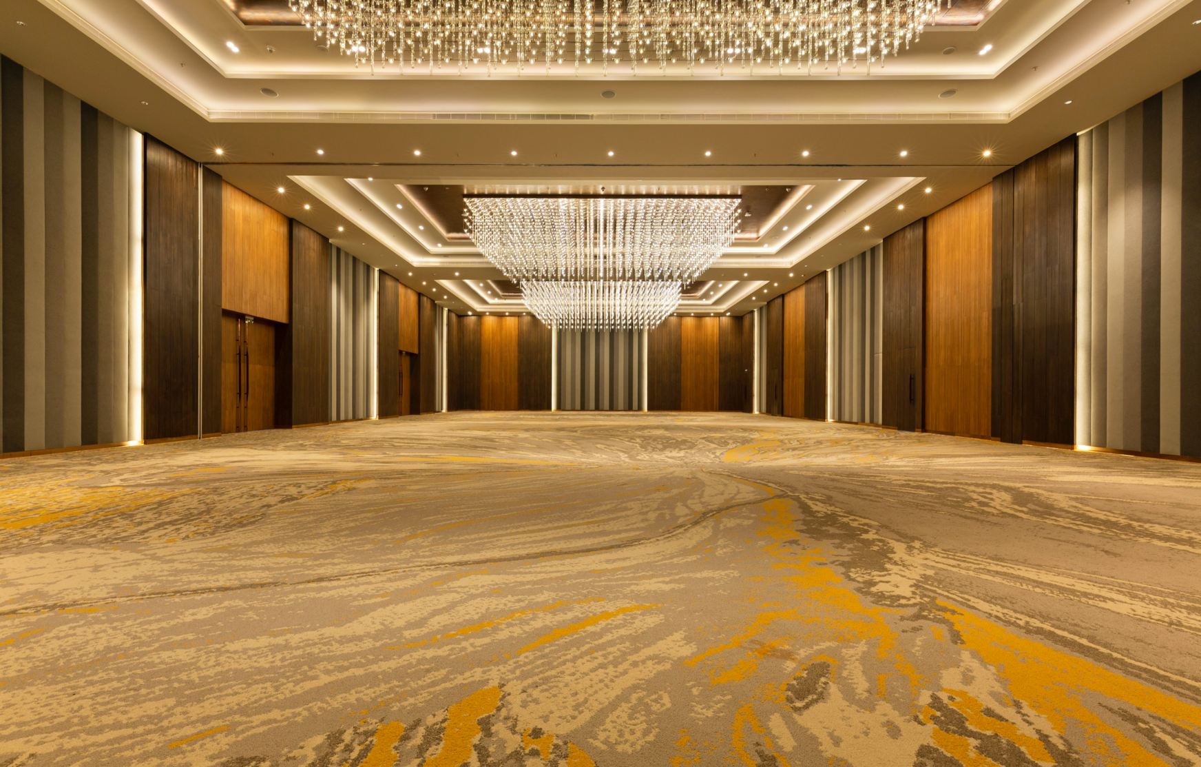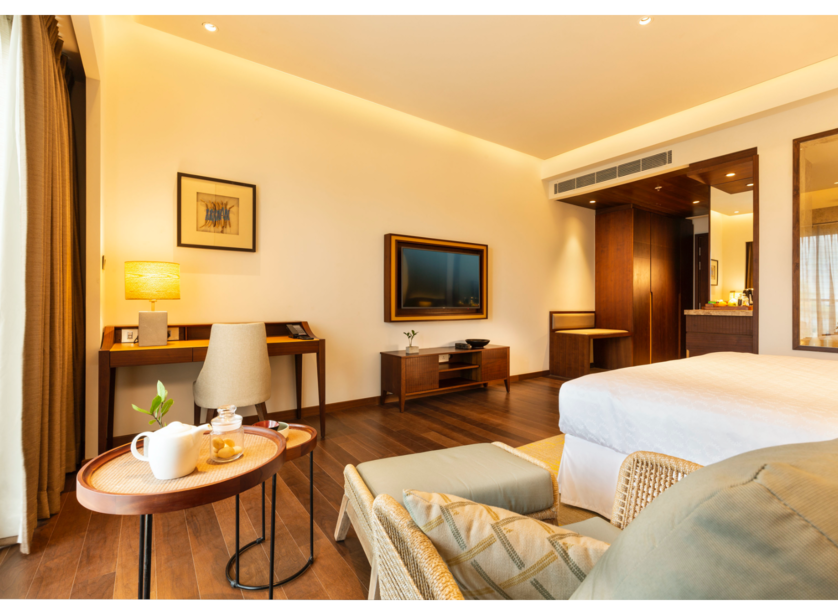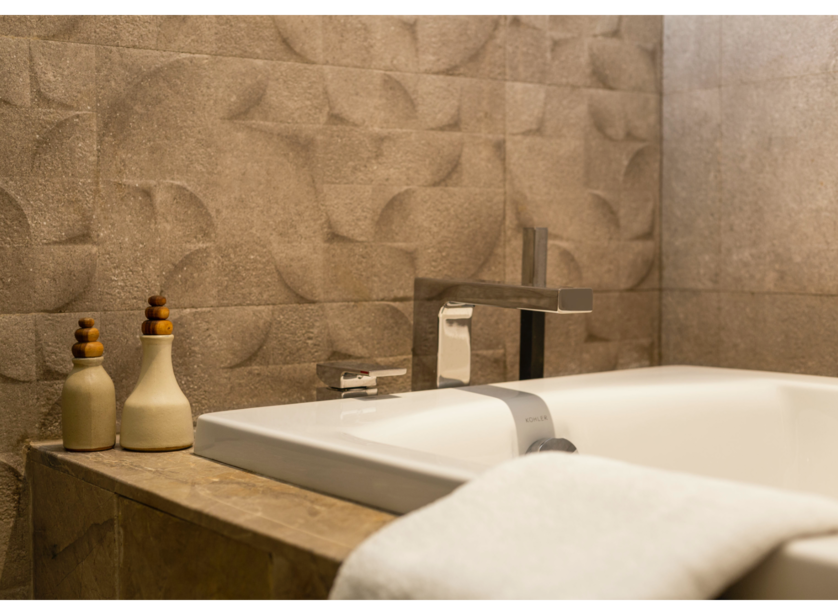A unique design concept of sun-sea-sand was extended throughout the 2,00,000 sq. ft. project which included 130 rooms, 4 suites and amenities like the lobby, restaurants, banquets and event areas. Design detailing was also provided for all the resort amenities, including the gym, spa, games room, children’s play area, lounge bar, swimming pool and BBQ deck.
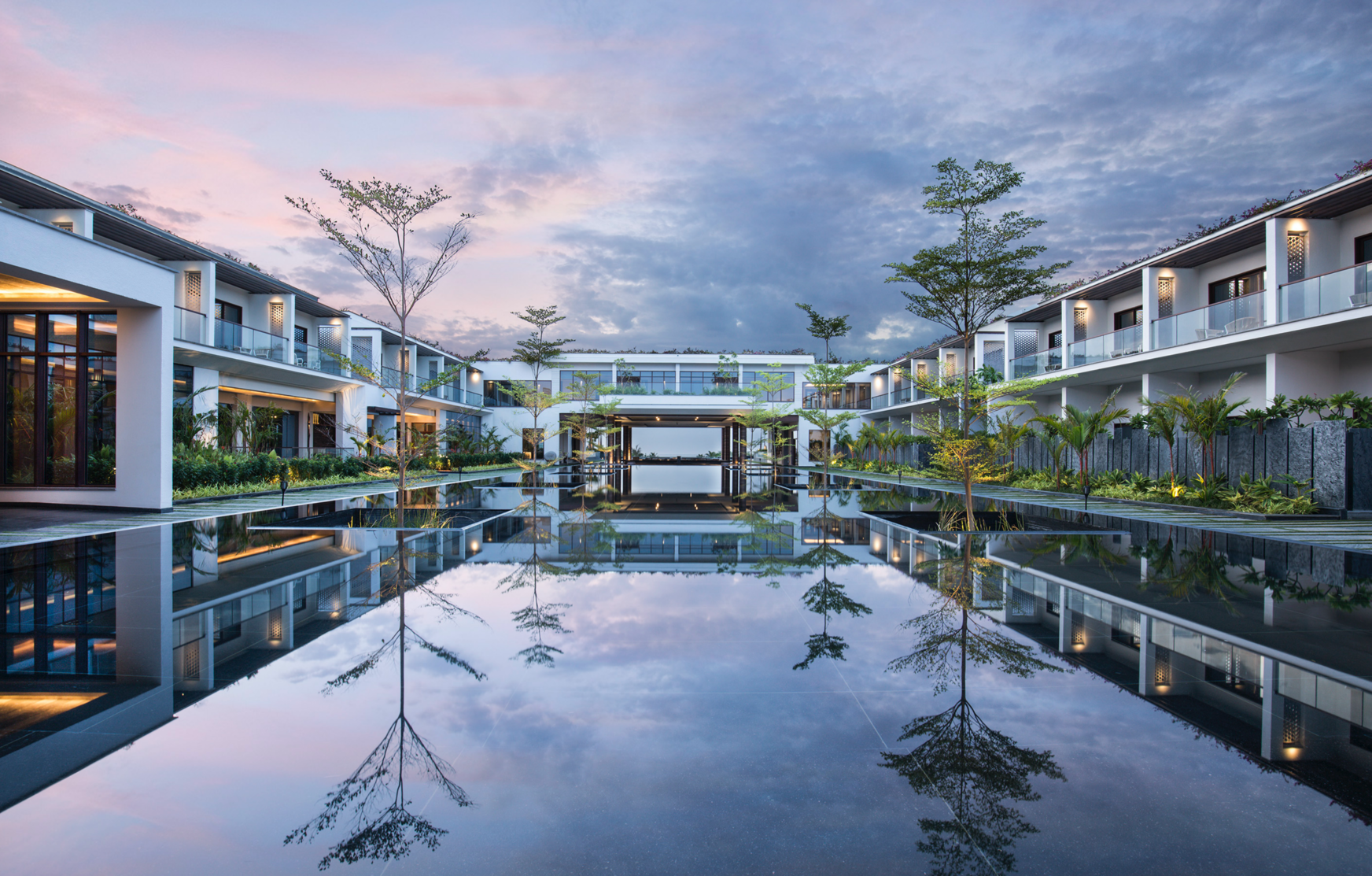
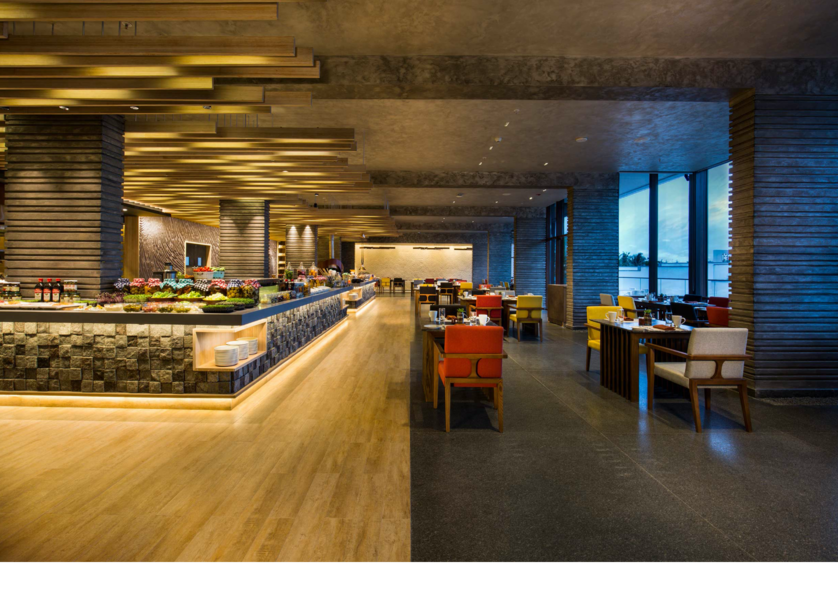
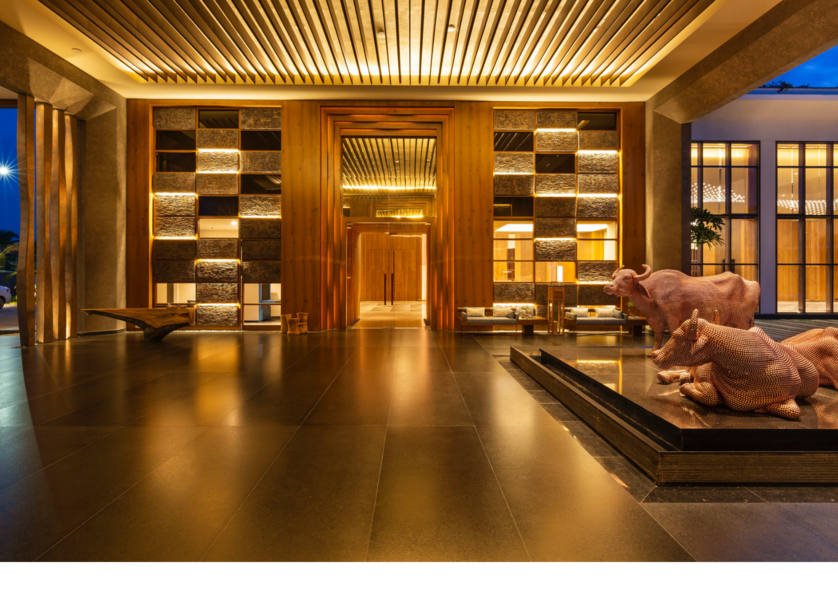
The customer’s dream project was brought alive, from 3D to reality. Made possible with design ingenuity, passion and relentless attention to detail.
To create a pattern of waves in the flooring of the very large expanse of the lobby, special marble slabs with a suitable pattern were sourced. They were then cut, reassembled and laid out to create a visually stunning effect of continuous waves, thus addressing aesthetics, utility and cost through design intervention.
