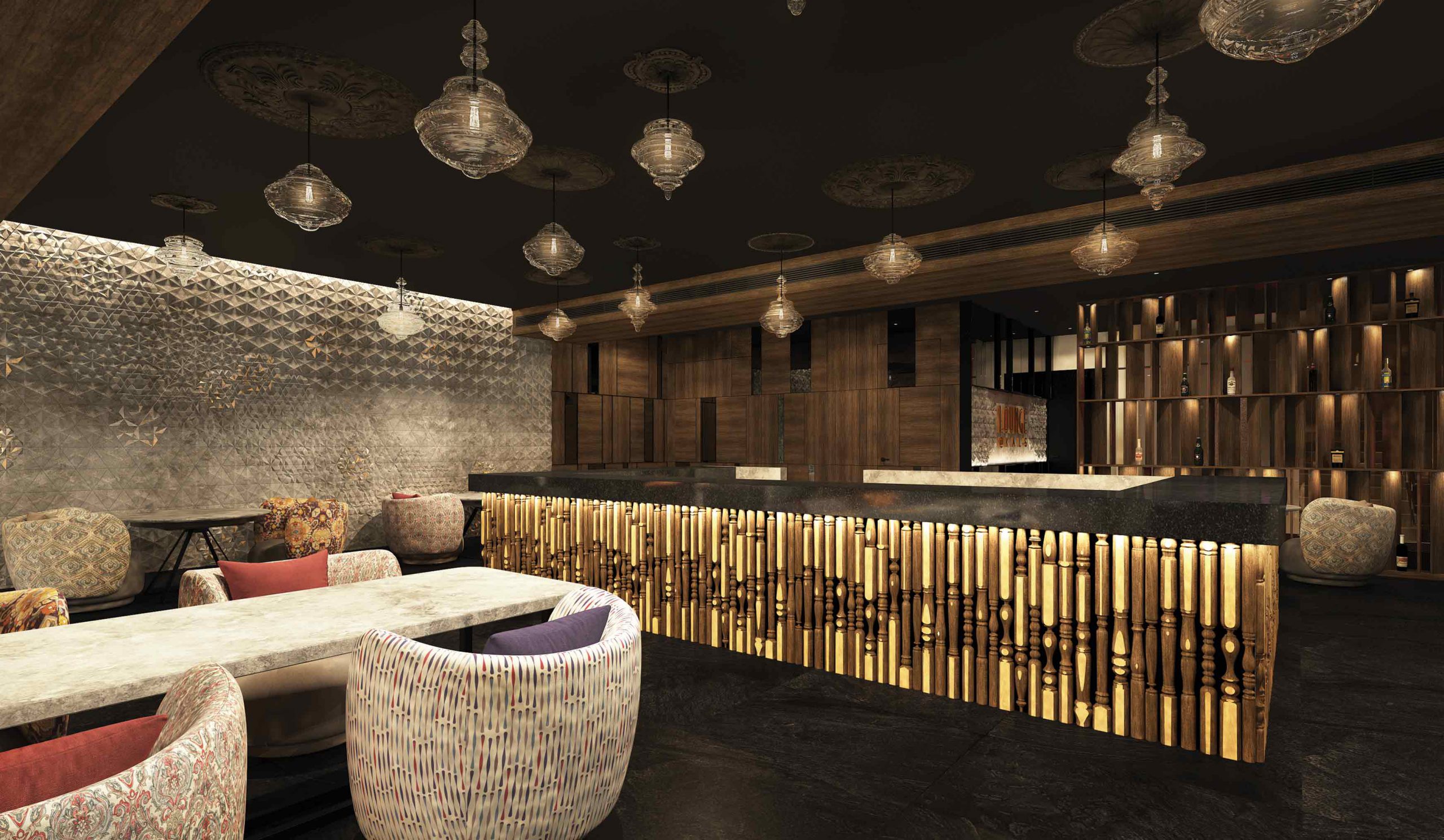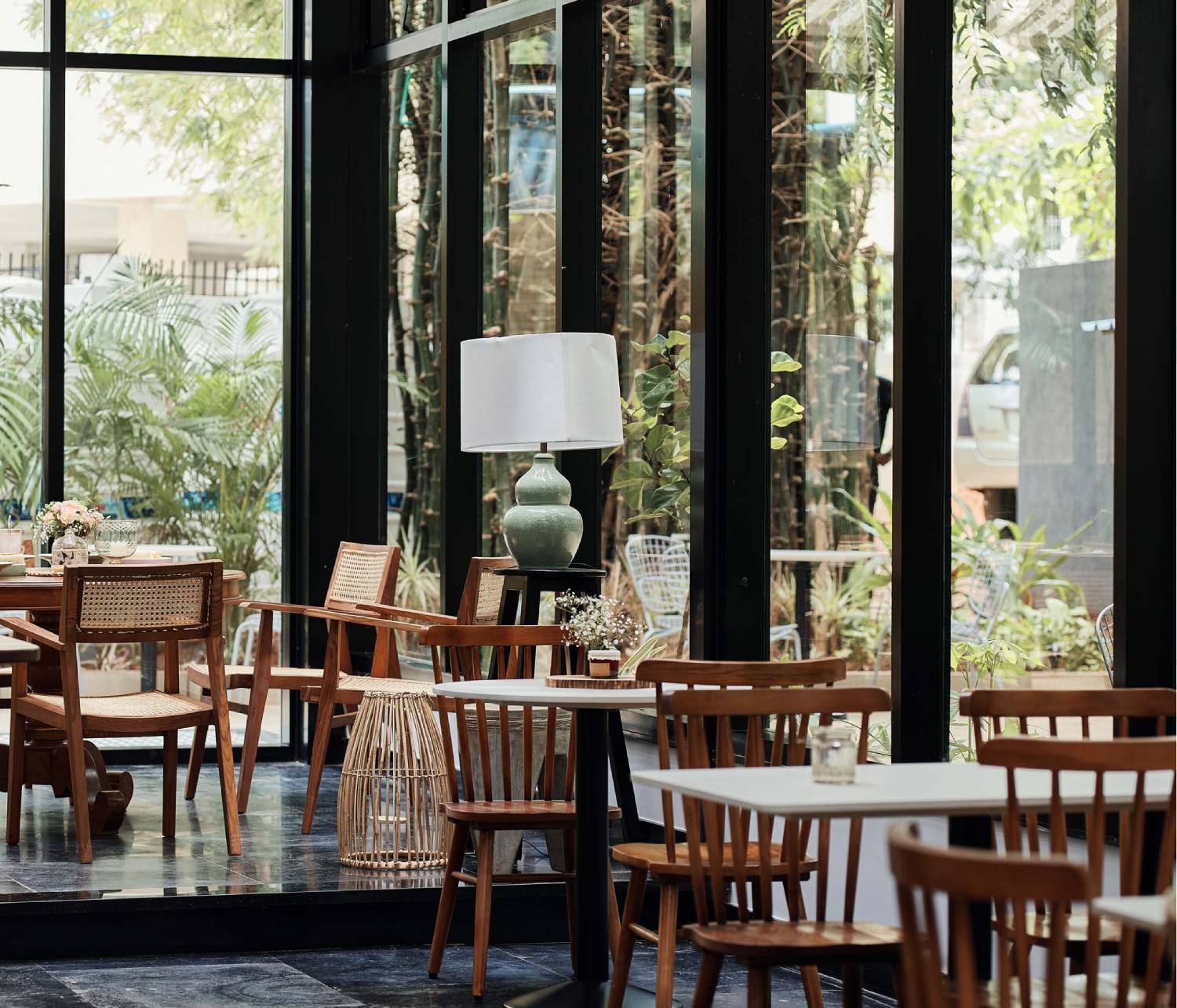The design brief was to create a warm lounge bar. Our ability to also convert the terrace into a rooftop bar and expand the scope for seating is what helped us secure the project. By veering a little away from the original brief of a sports bar and delivering a warm, intimate design that would appeal to the kind of crowd they wanted, we pleasantly surprised and delighted the client.
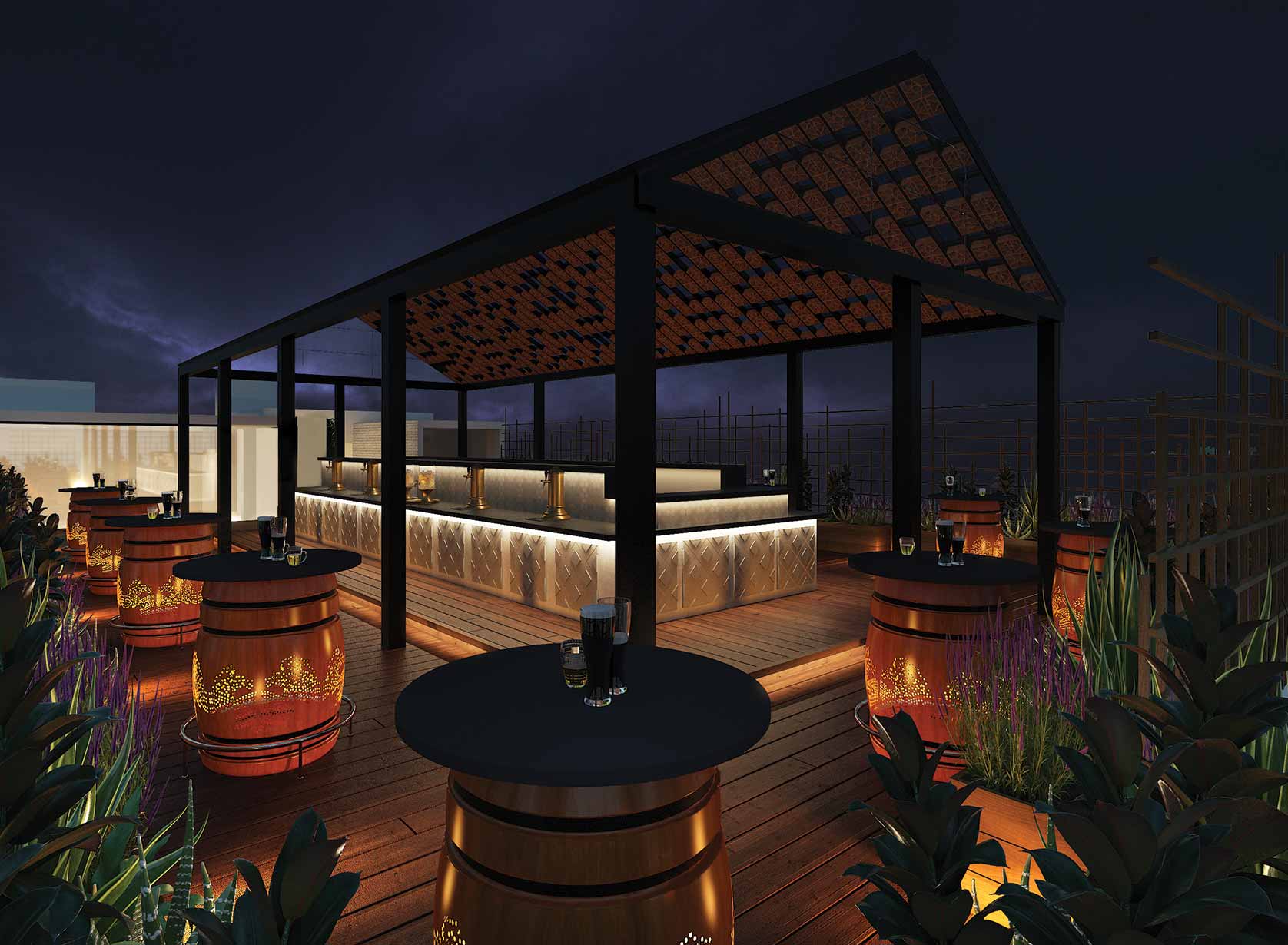
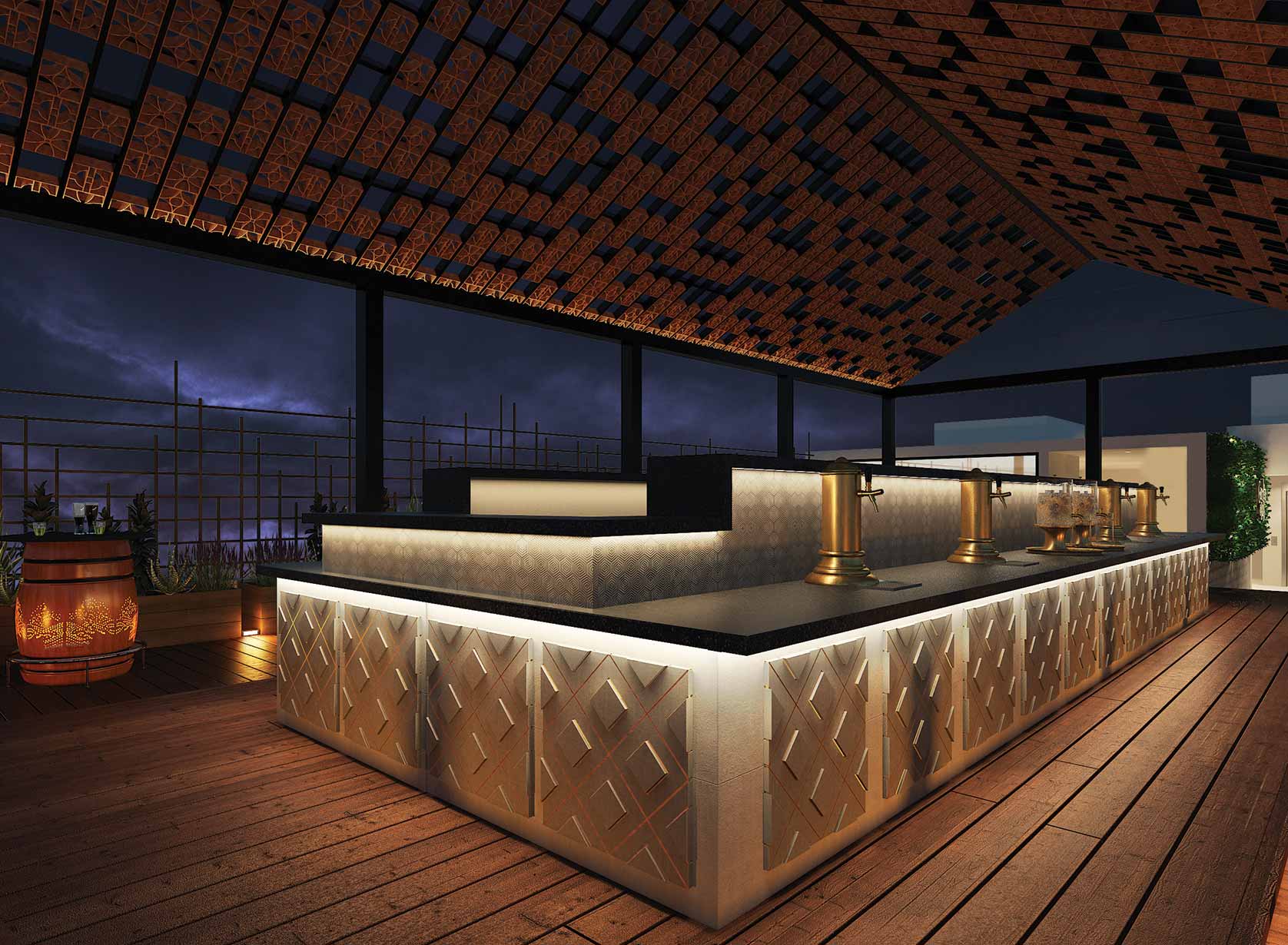
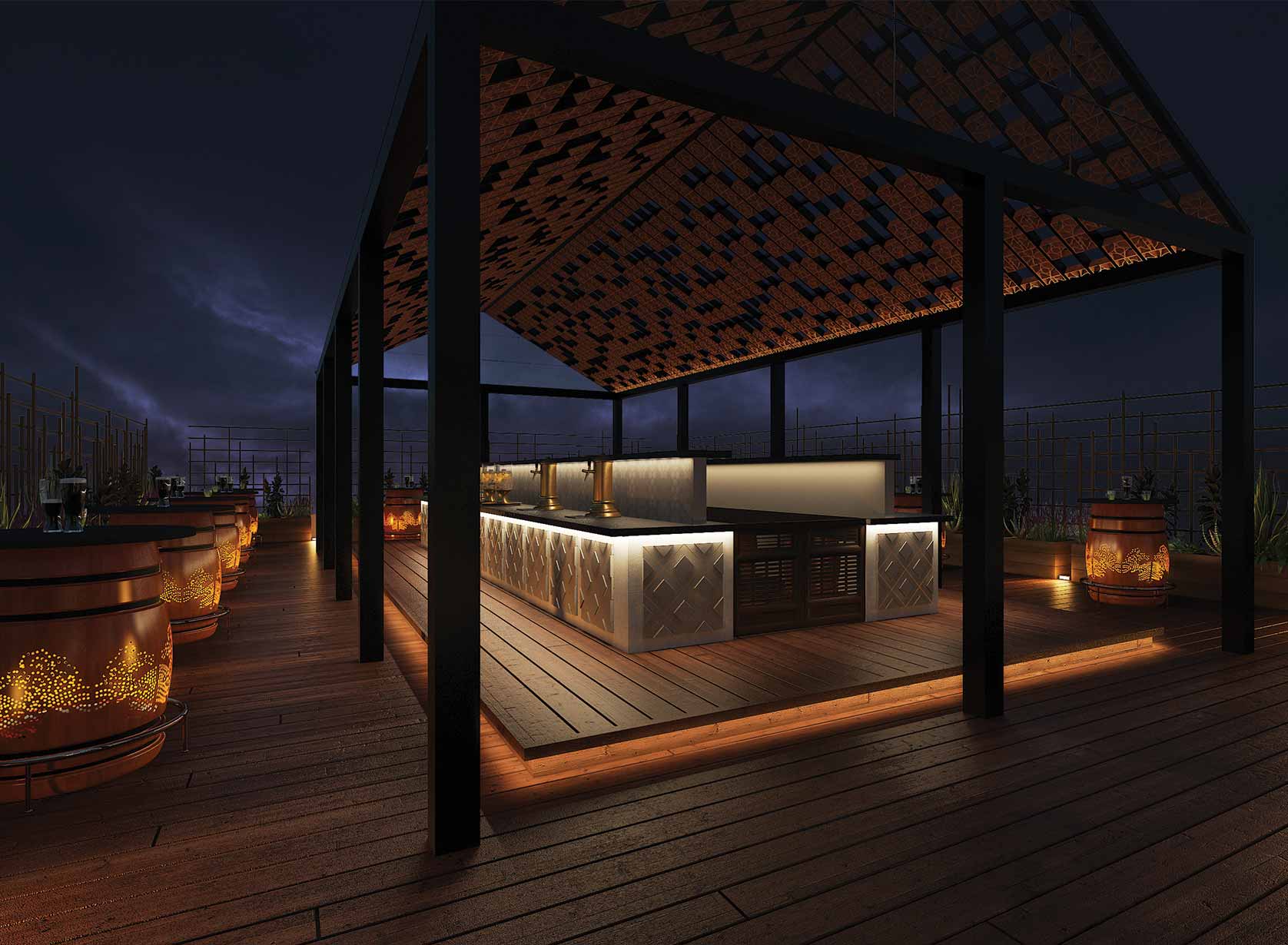
Low ceilings and comfortable seating along with warm tones like copper and cement, paired against wood finishes and granite flooring, gave the entire space a cozy vibe. The client was thrilled with the quick turnaround time to design the stunning look for the resto-bar and rooftop bar and appreciated the efforts and creativity of the team.
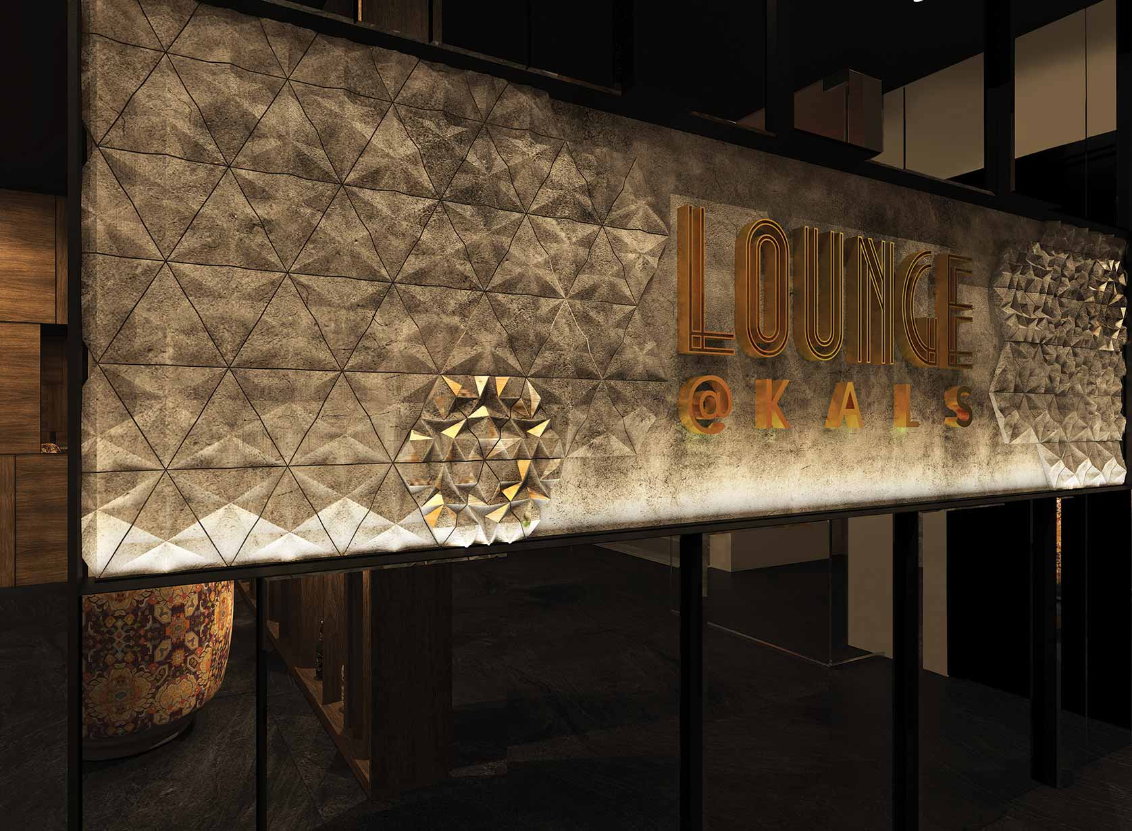
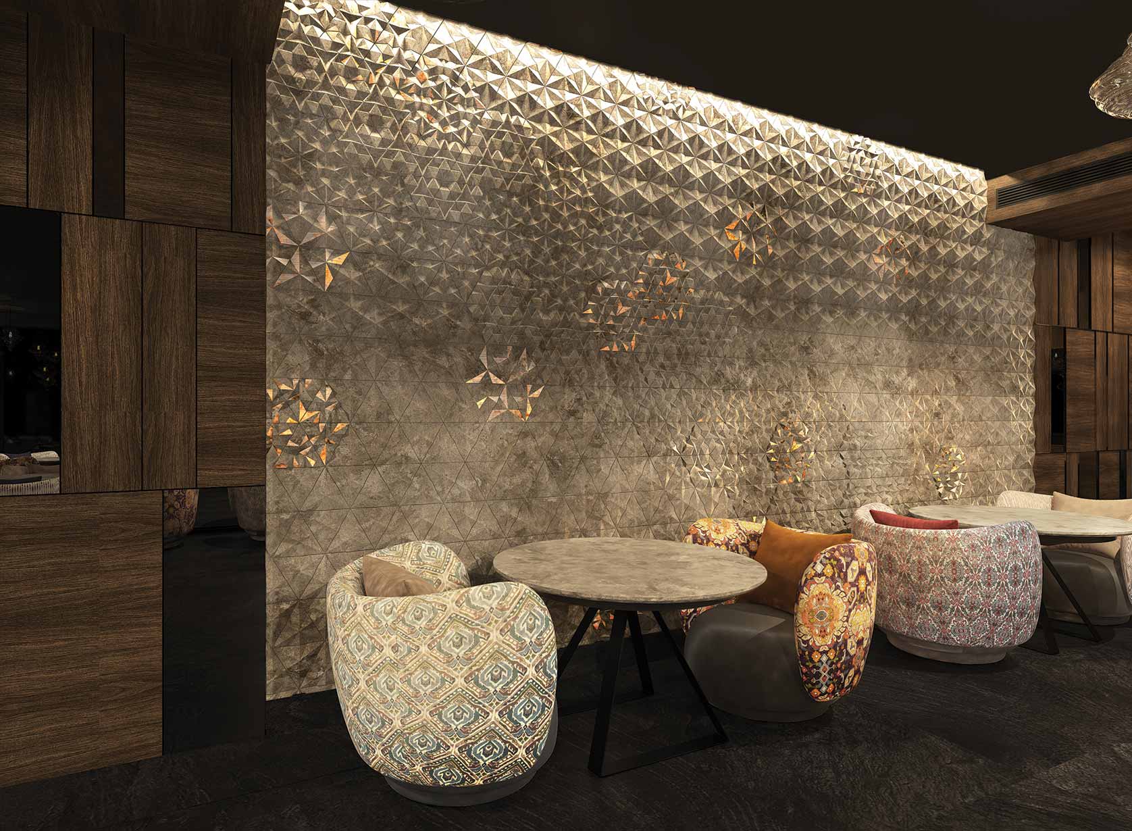
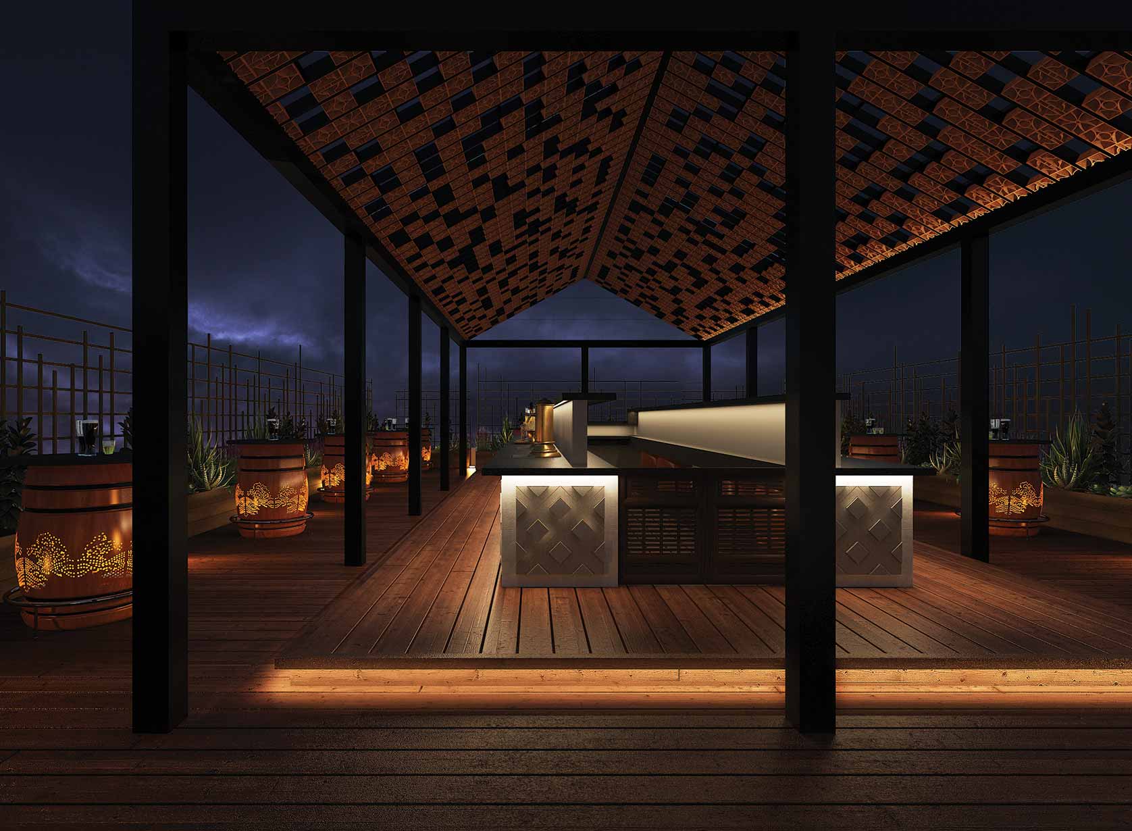
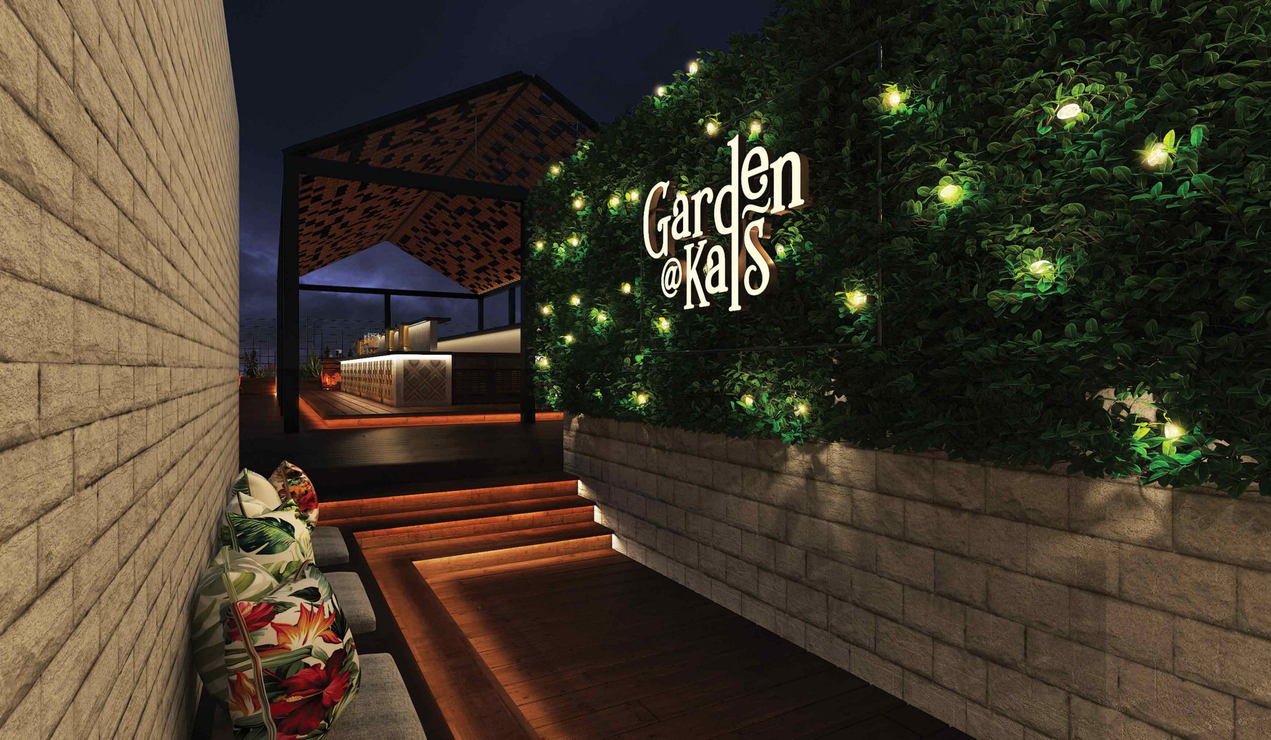
The design was approved instantly without any iterations, which speaks highly of the client's satisfaction with our efforts.
