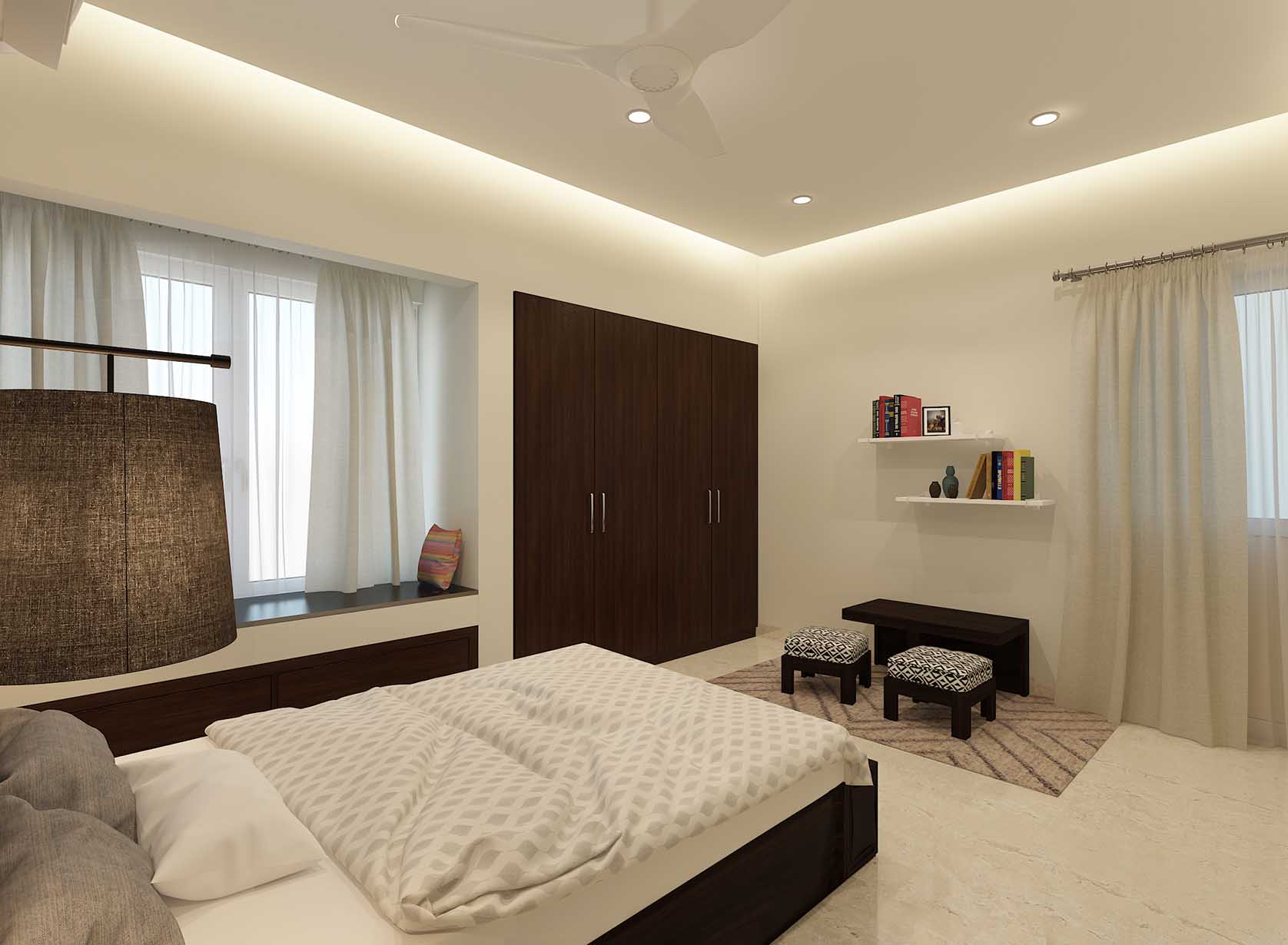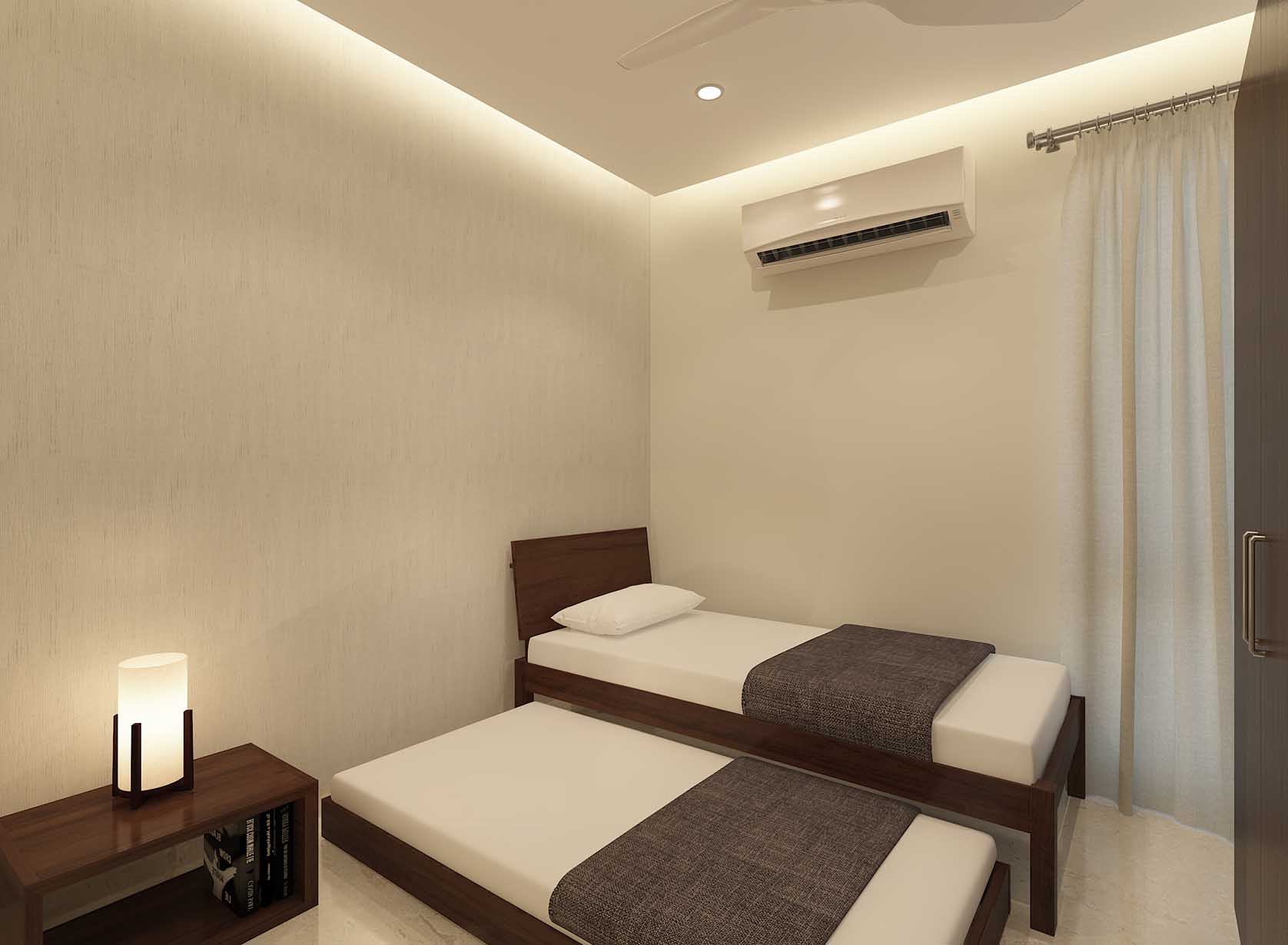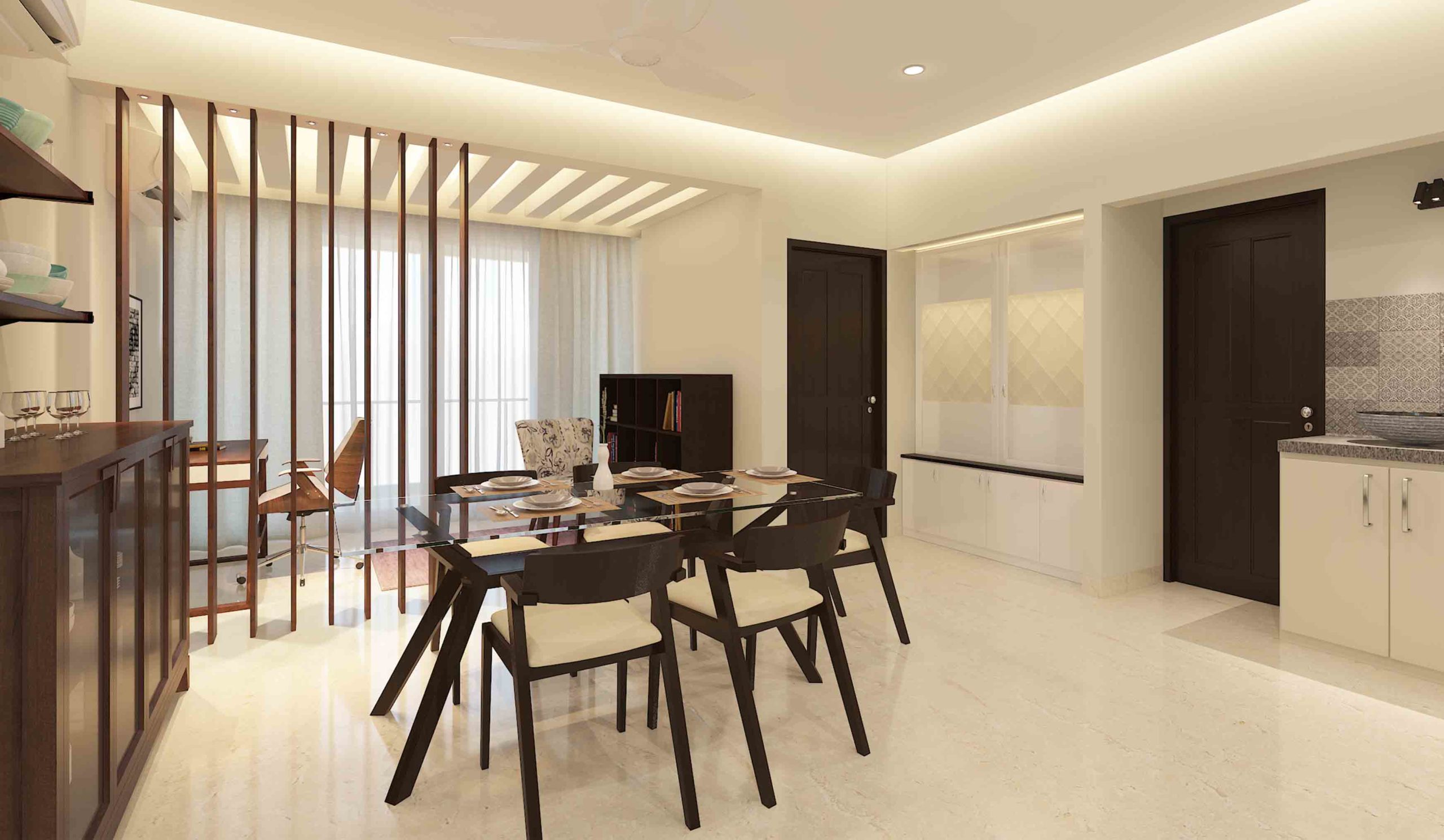The apartment would be used as a fully furnished corporate guest house, complete with a comfortable lounge and study. Since original floor plans were not available, measurements were taken on site to feed into 3D plans. The low height of the living room ceiling did not make it feasible to provide cassette air conditioning units so a cove ceiling was introduced instead of the earlier flat ceiling design.
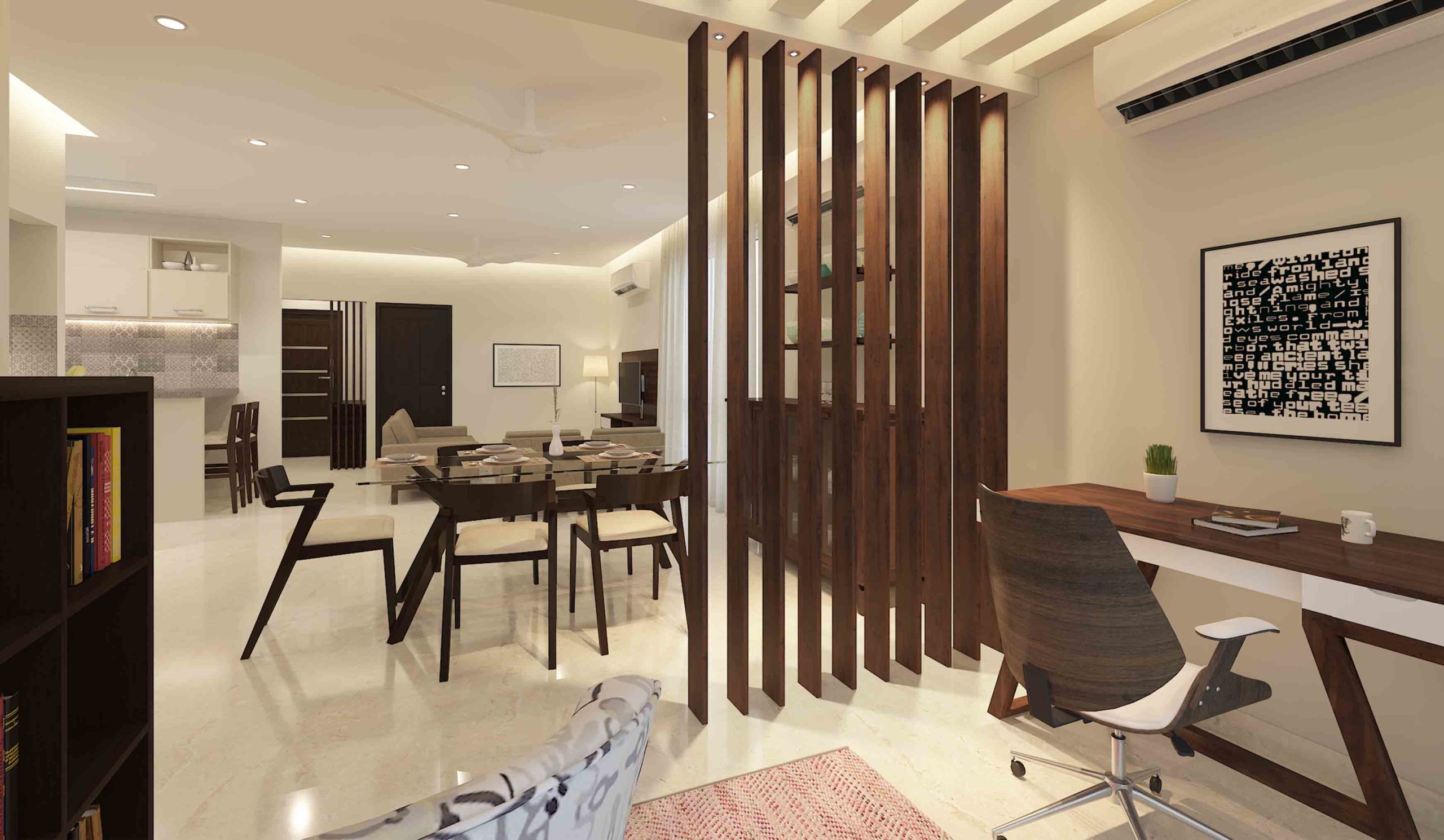
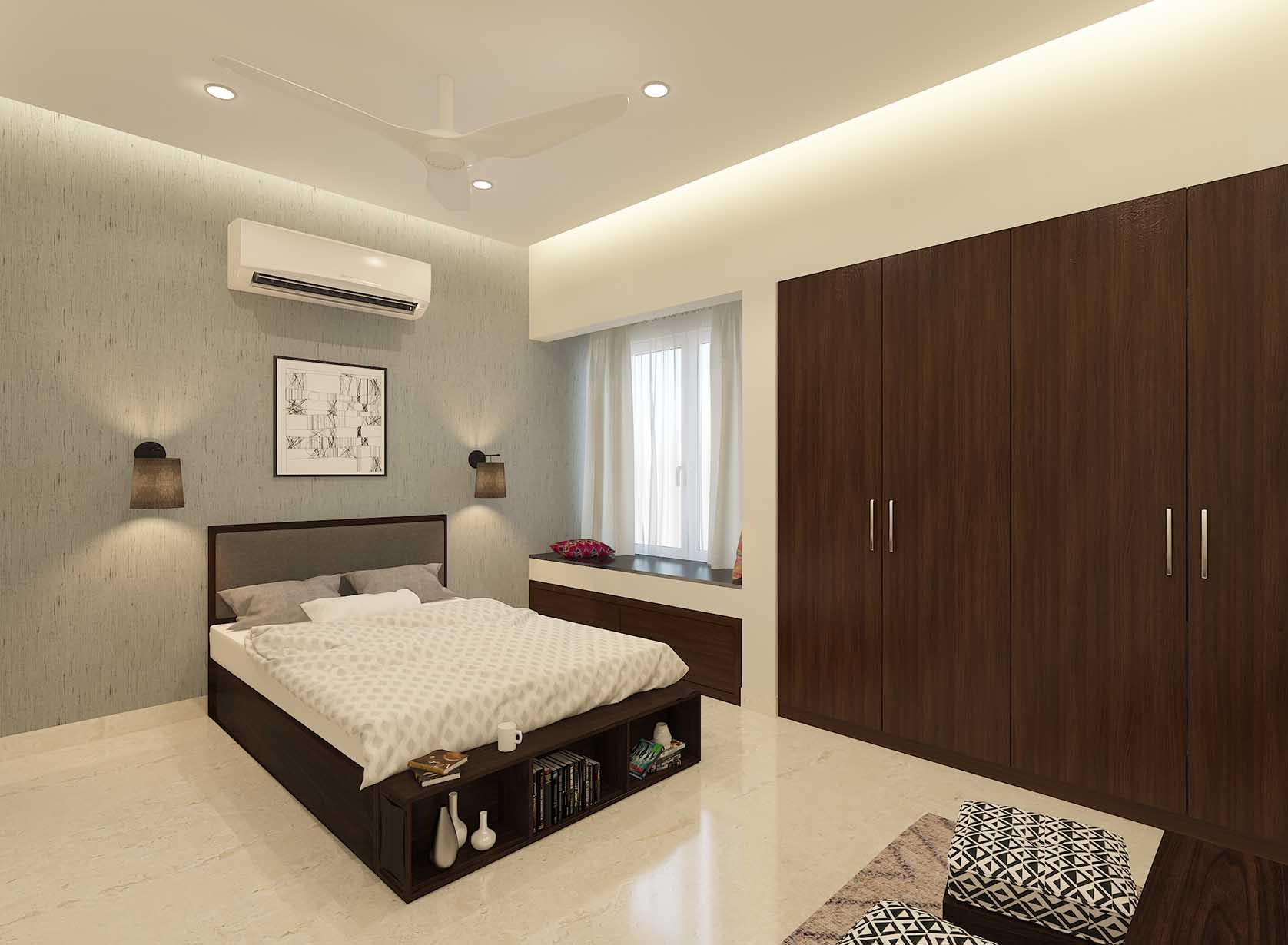
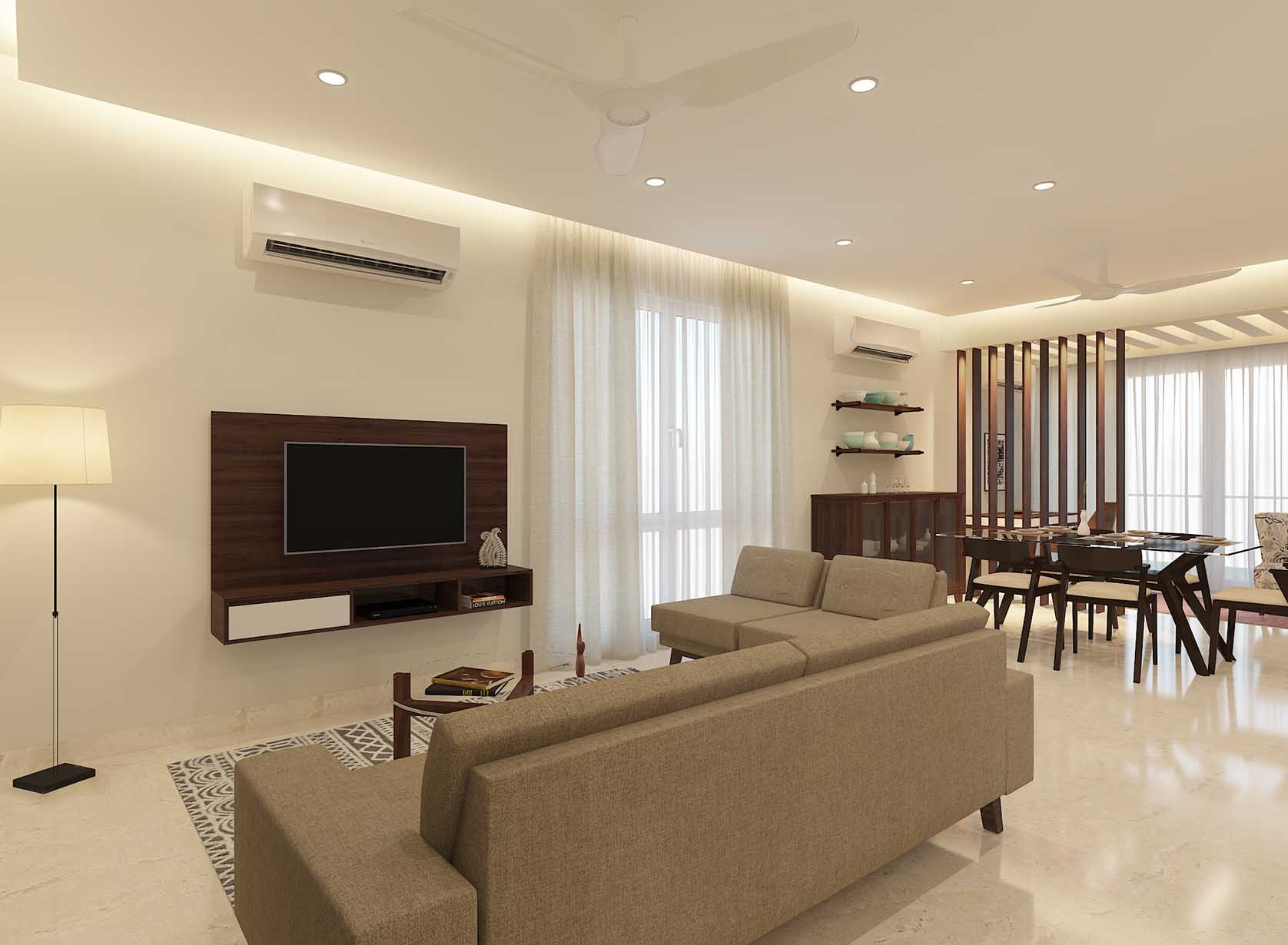
“The transformation from 3D design to final execution just as in the plan, created a huge impact. The fact that the project was completed in time and within the budget was highly appreciated.”
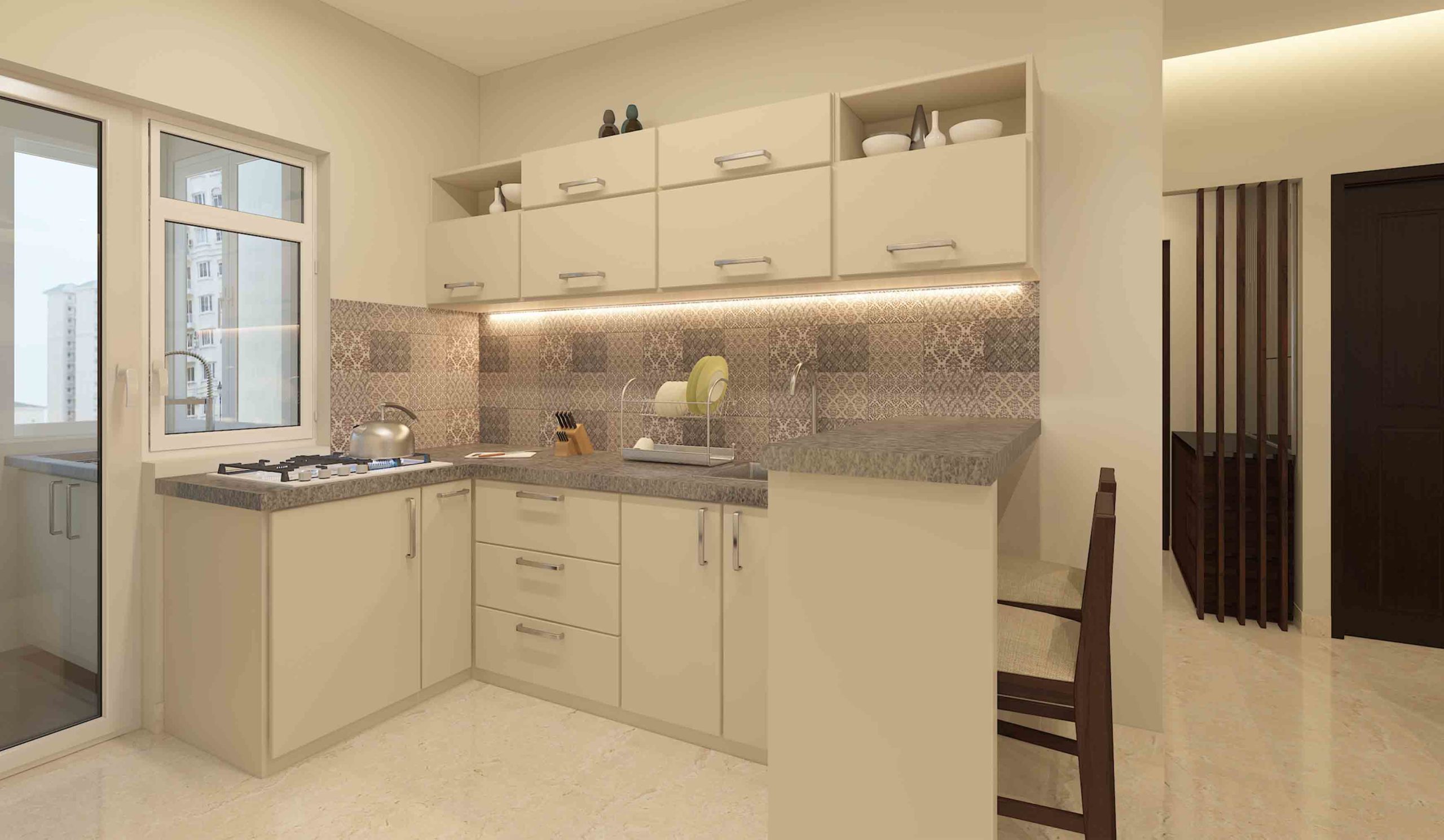
The kitchen was remodeled to create more storage space, and include a breakfast counter. Smaller sized bedrooms were specially designed with trundle beds and sliding wardrobe doors to maximise available space and make room for a study table. All material sourcing for the space was done by Pencil & Monk
