This project involved renovating the first floor of a bungalow. An inviting entry foyer was created which stood as the entry point to the rest of the house. The house itself was conceptualized as a fusion of both traditional and contemporary design aesthetics. The house boasts of vibrancy through the display of traditional paintings, infusing pops of colour. To achieve this blend, contemporary furniture pieces complemented by traditional furniture elements were used.
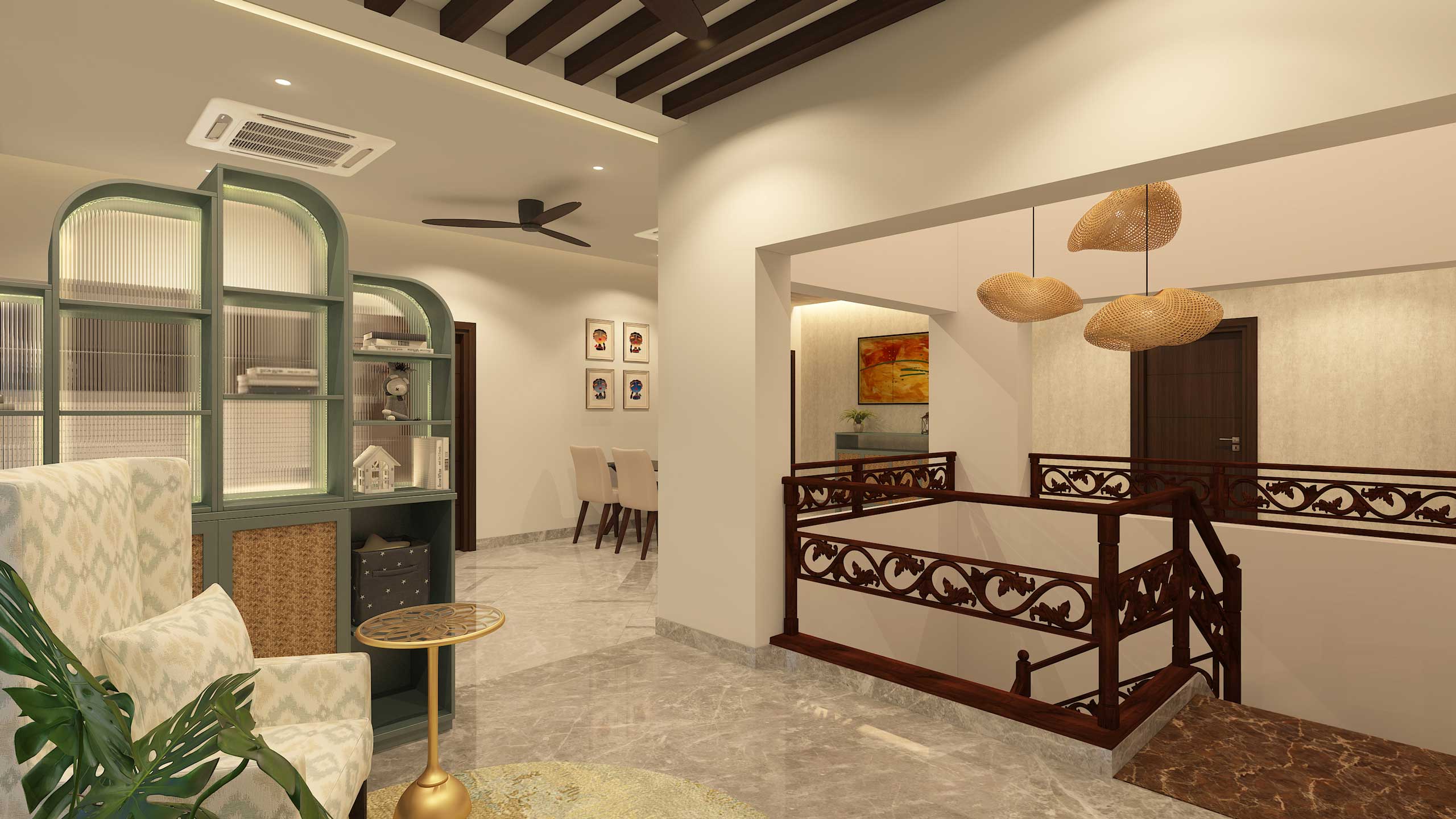
This project involved renovating the first floor of a bungalow. An inviting entry foyer was created which stood as the entry point to the rest of the house. The house itself was conceptualized as a fusion of both traditional and contemporary design aesthetics. The house boasts of vibrancy through the display of traditional paintings, infusing pops of colour. To achieve this blend, contemporary furniture pieces complemented by traditional furniture elements were used.
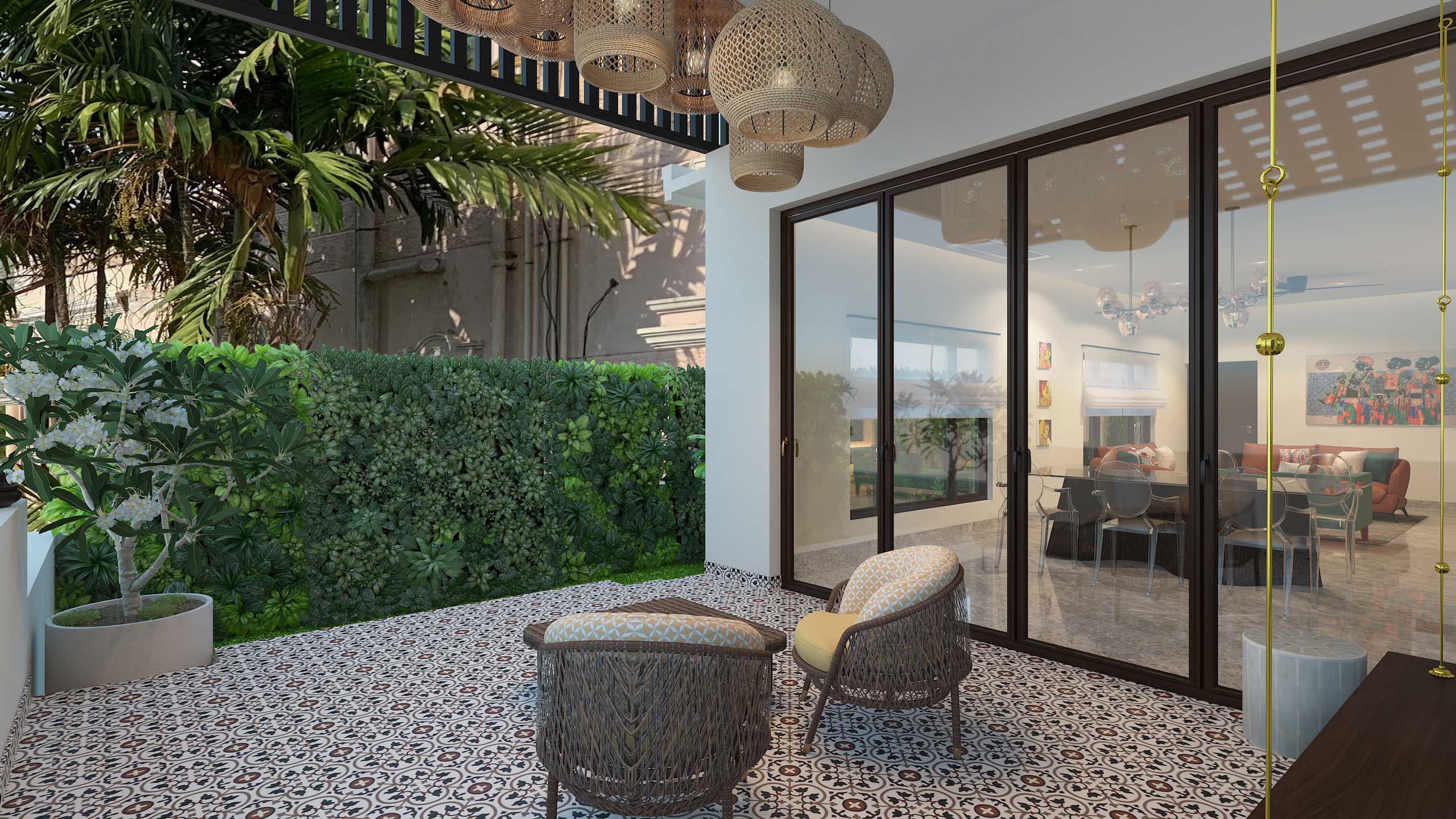
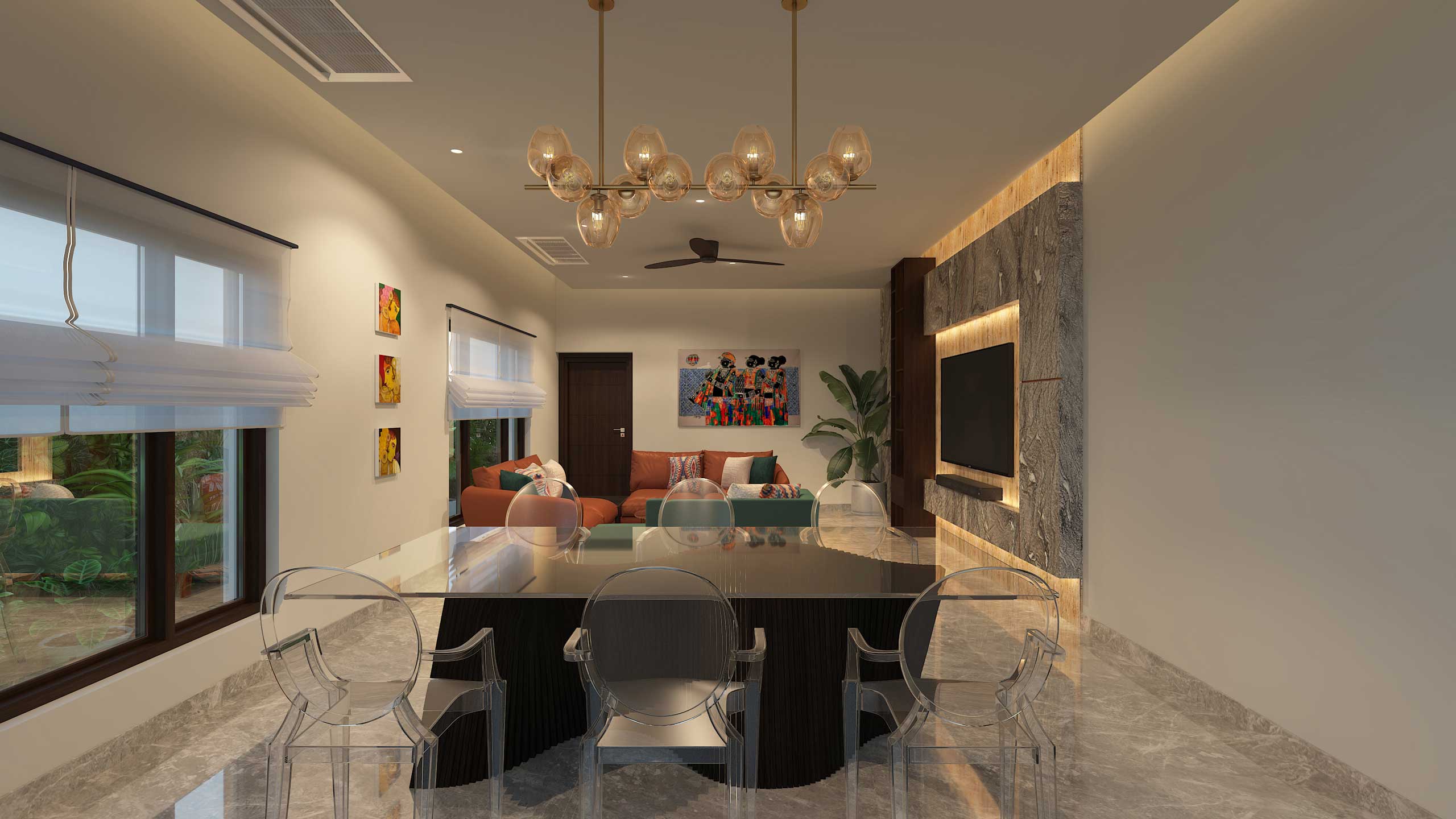
The utilization of rafters in the ceiling played a pivotal role in elevating the design. Employing a combination of rattan and wood materials throughout the space gave a sophisticated look to the house. The dining room seamlessly extends into the verandah, showcasing exquisite Athangudi flooring. Cane lights dropping from the ceiling illuminate this outdoor space.
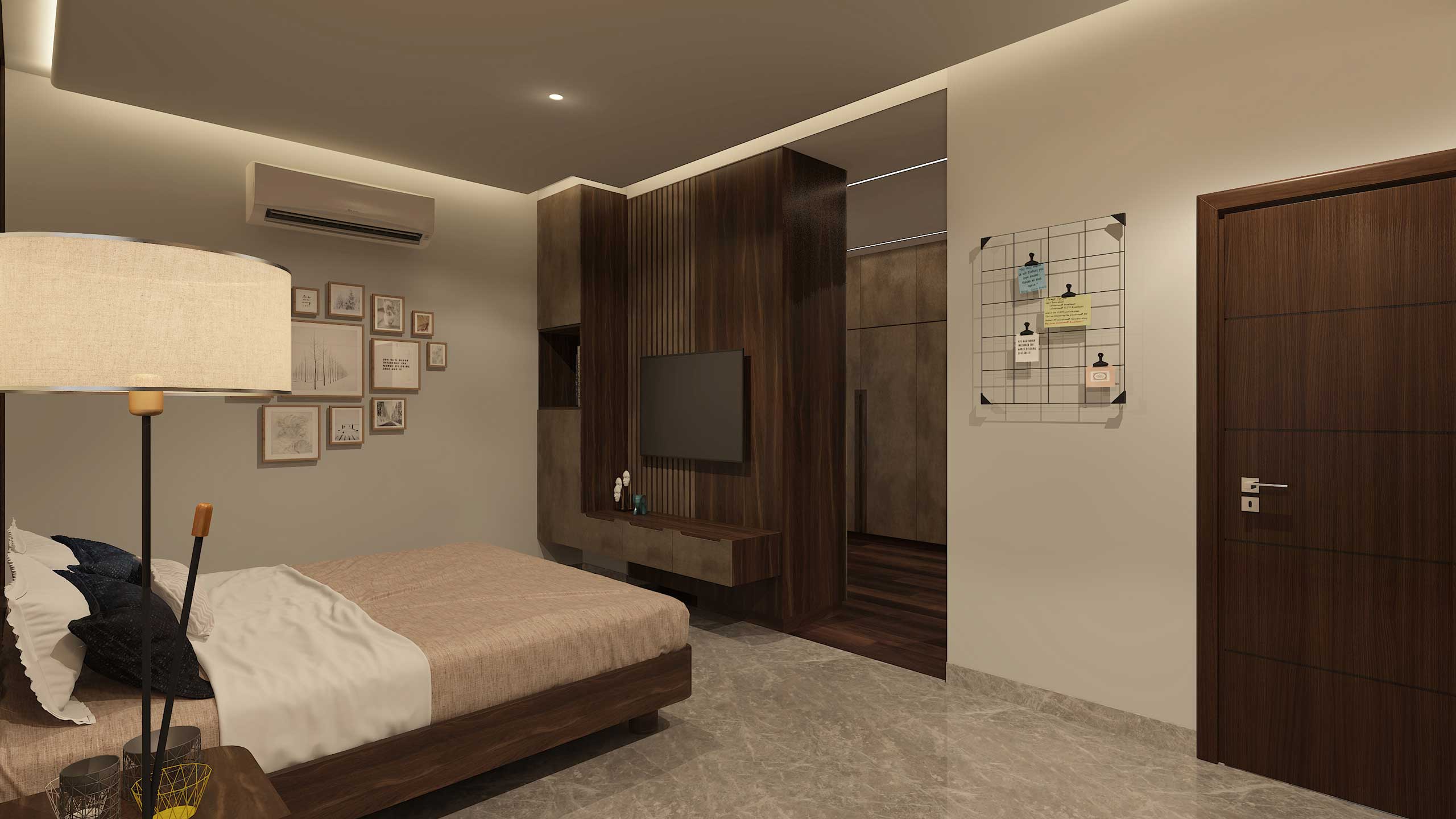
A TV unit was provided in the Master bedroom which acts as the partition between the Bedroom and the Walk-in wardrobe
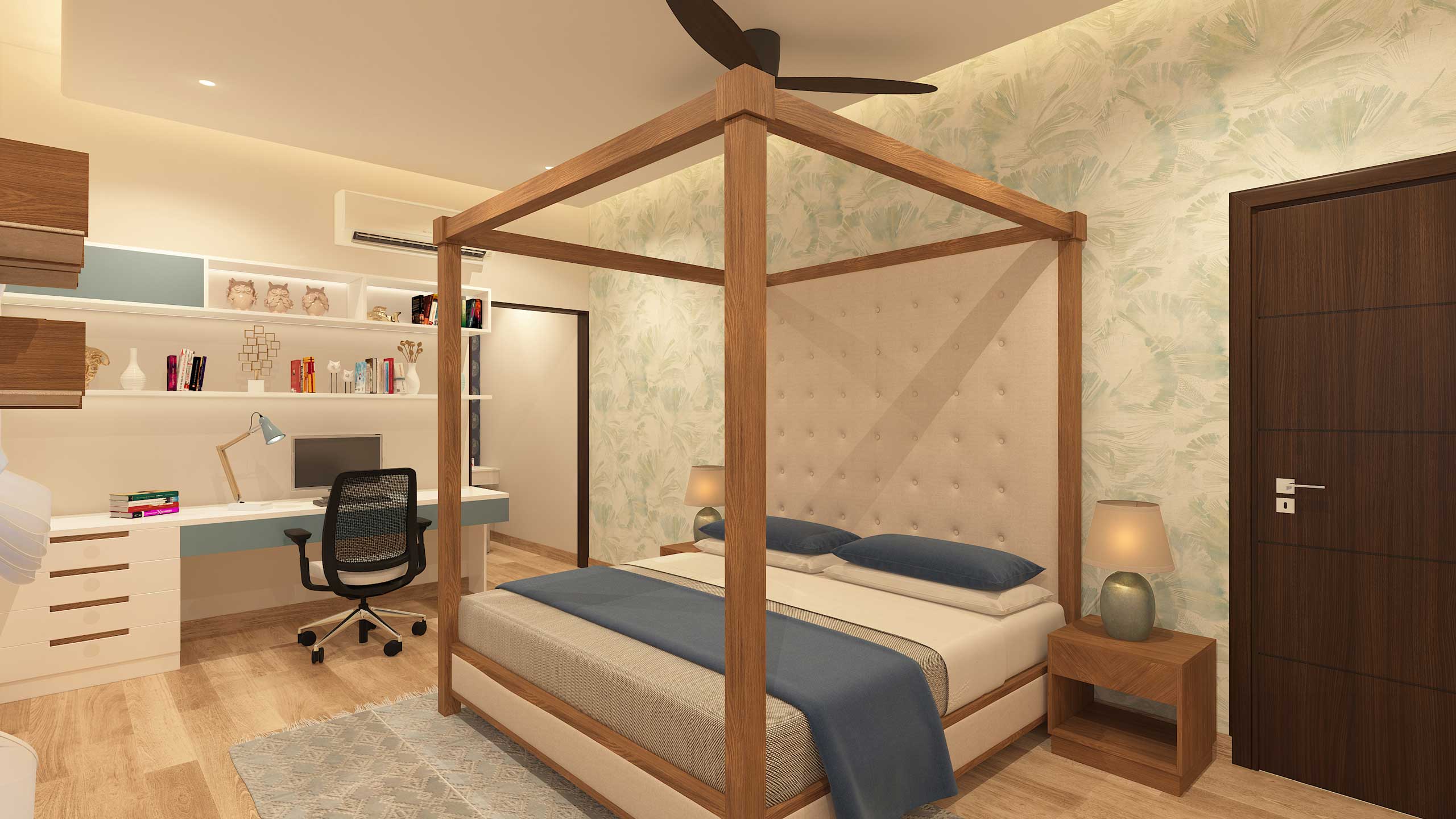
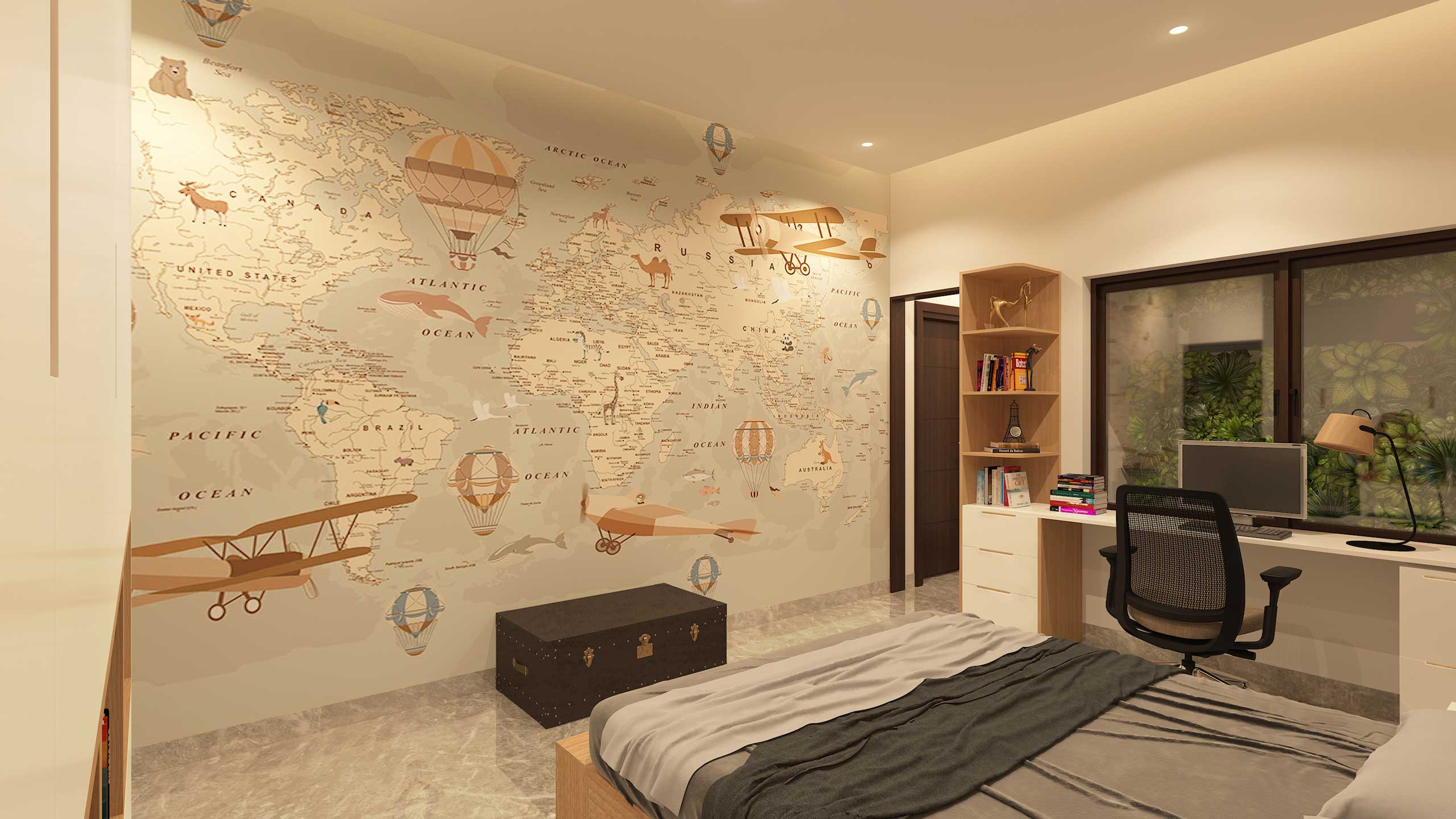
Kids bedrooms were designed according to the Kids’ taste, requirements and functionality.