After a previous bad experience with their architect, the client needed us to explain every step of the design process and add value wherever we could. By mapping the exact dimensions of the house, taking their inputs in terms of colours, styles, etc. through a design proposal and finally, creating a mood board that we could all agree upon, a 3D design was rendered to help them understand how the space would look with our suggestions.
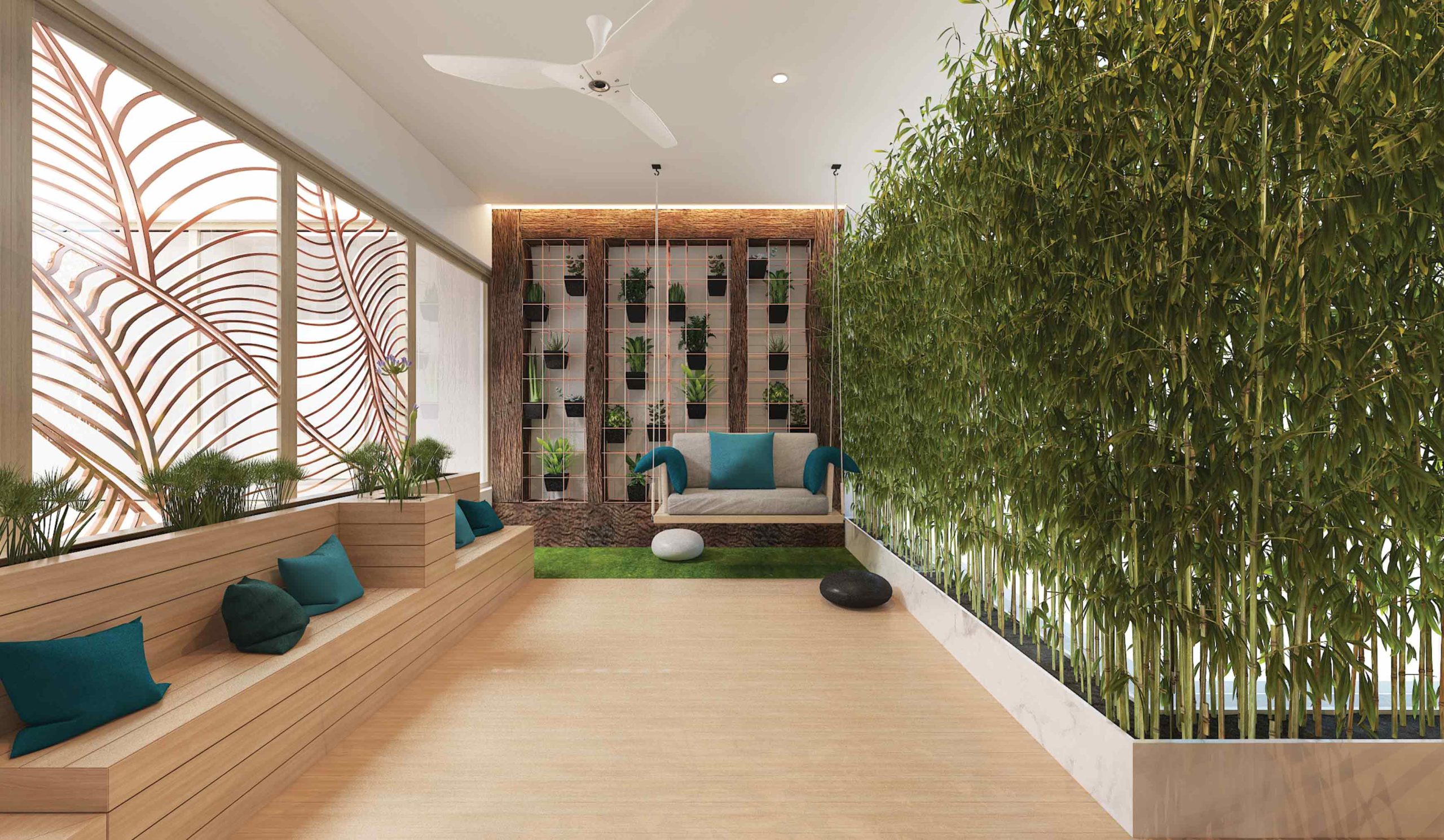
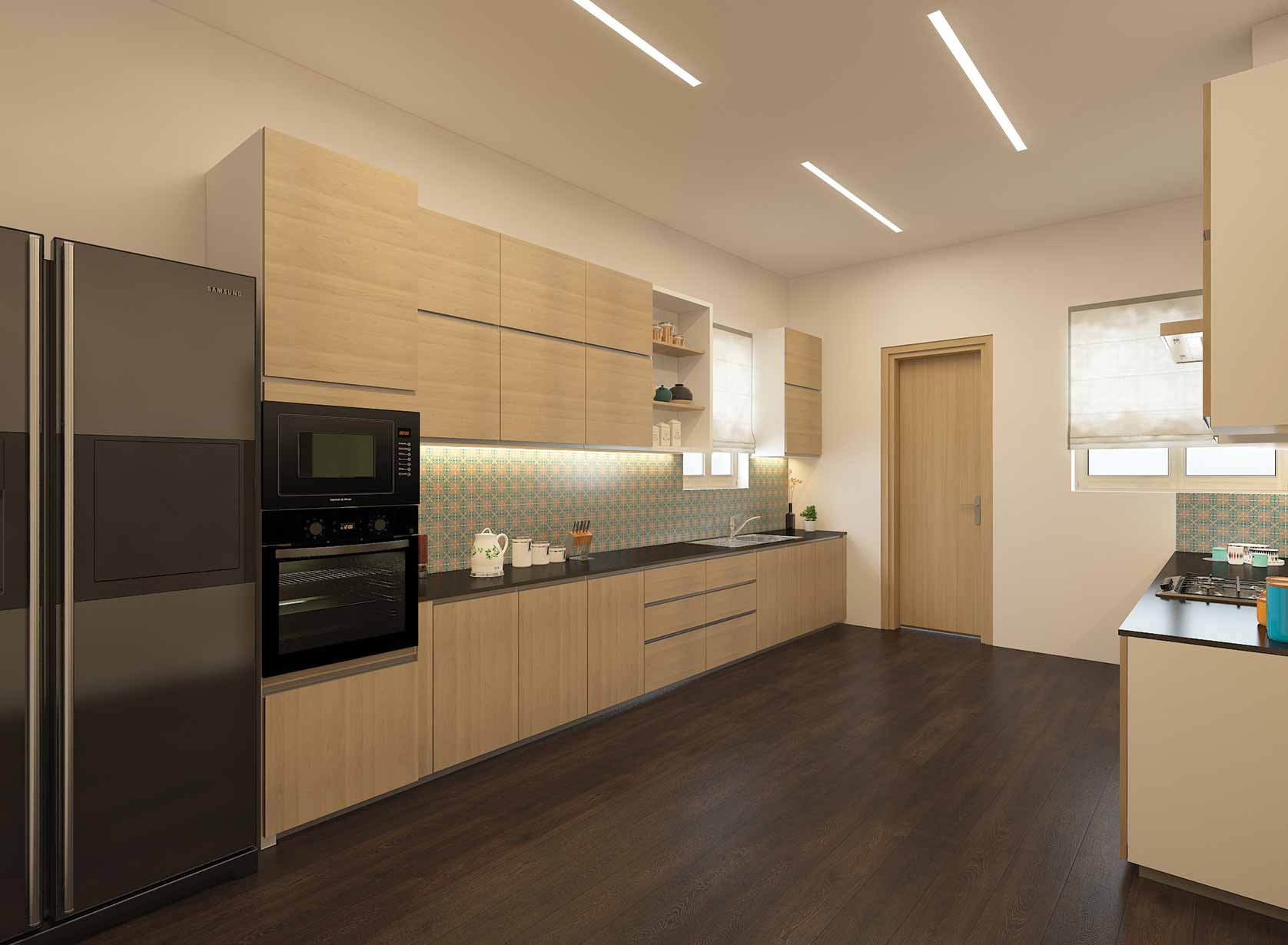
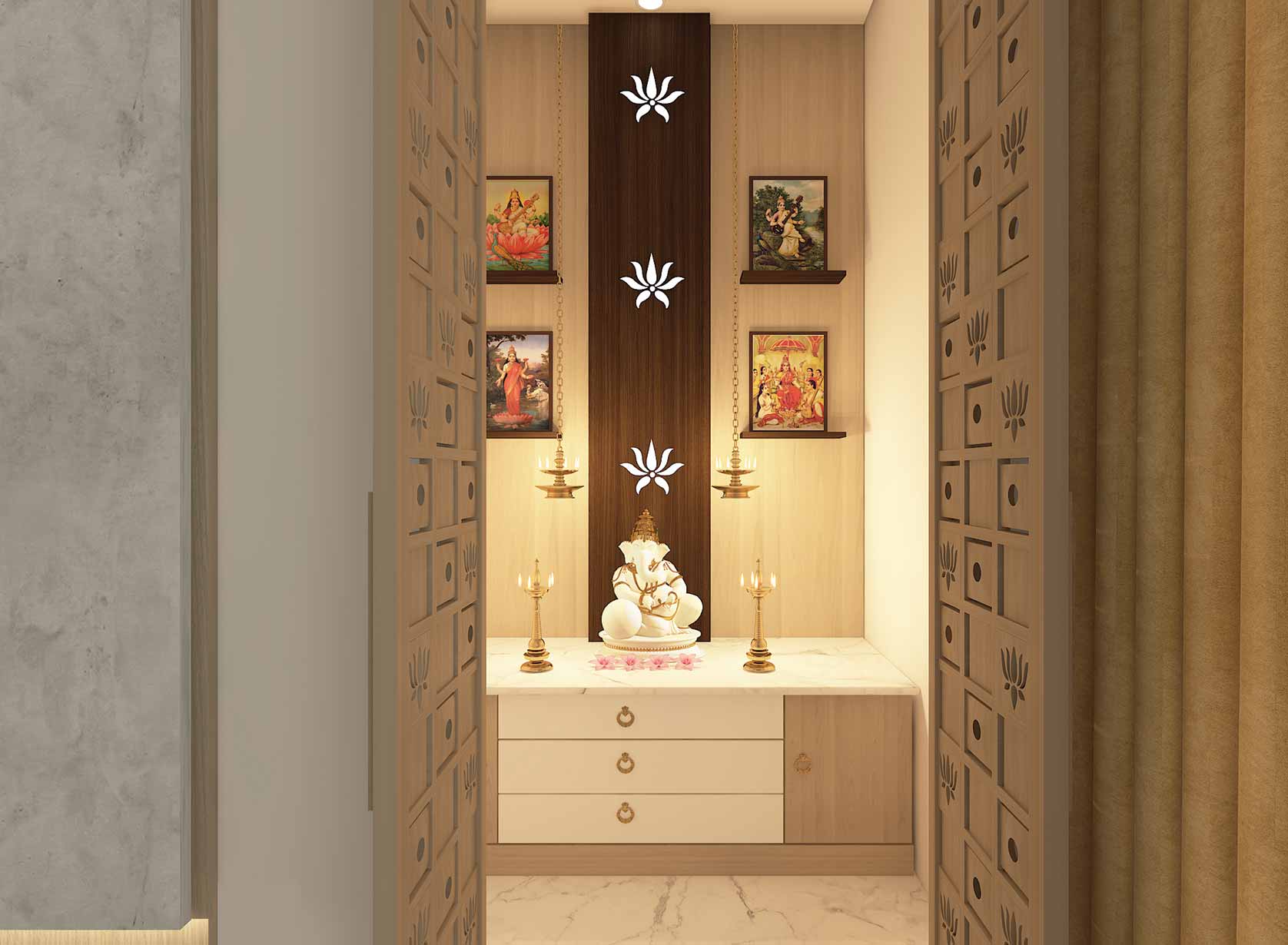
Once the client understood the entire design process they were able to perceive the expense required and agreed to almost all our design suggestions. We were able to convey the practicality of our design interventions and they were very appreciative of our innovative solutions and felt that we perfectly incorporated their inputs to deliver their dream house.
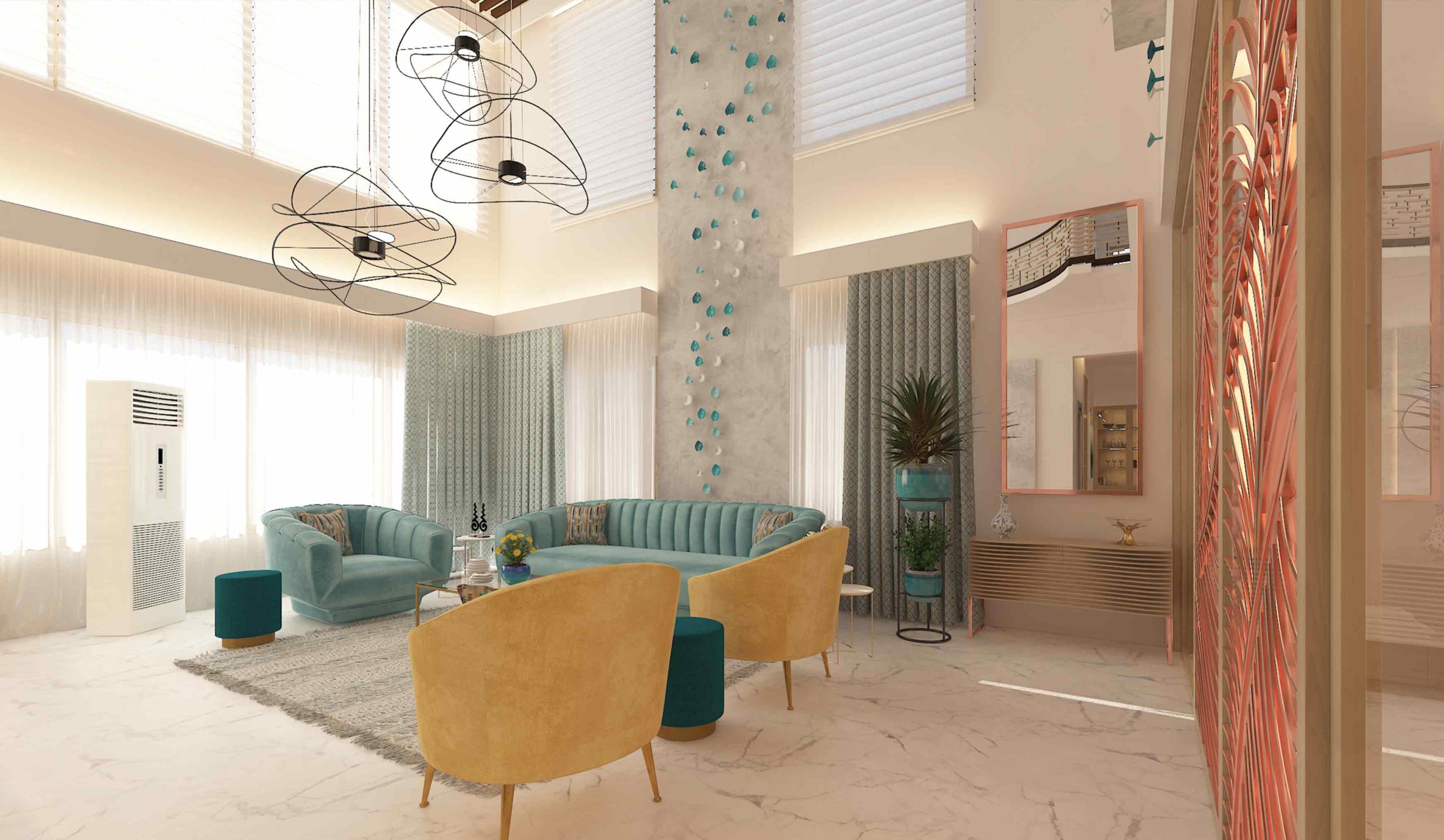
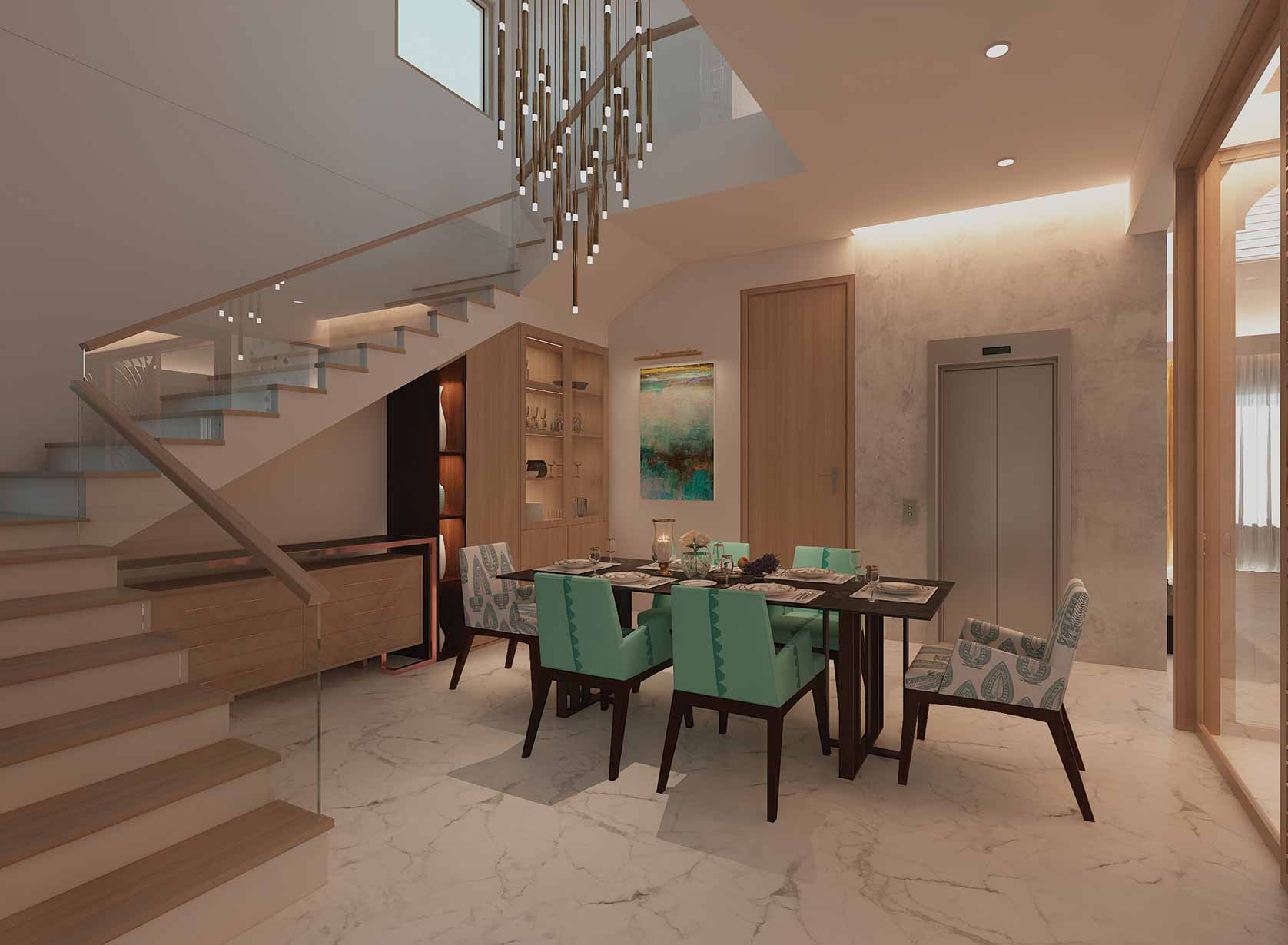
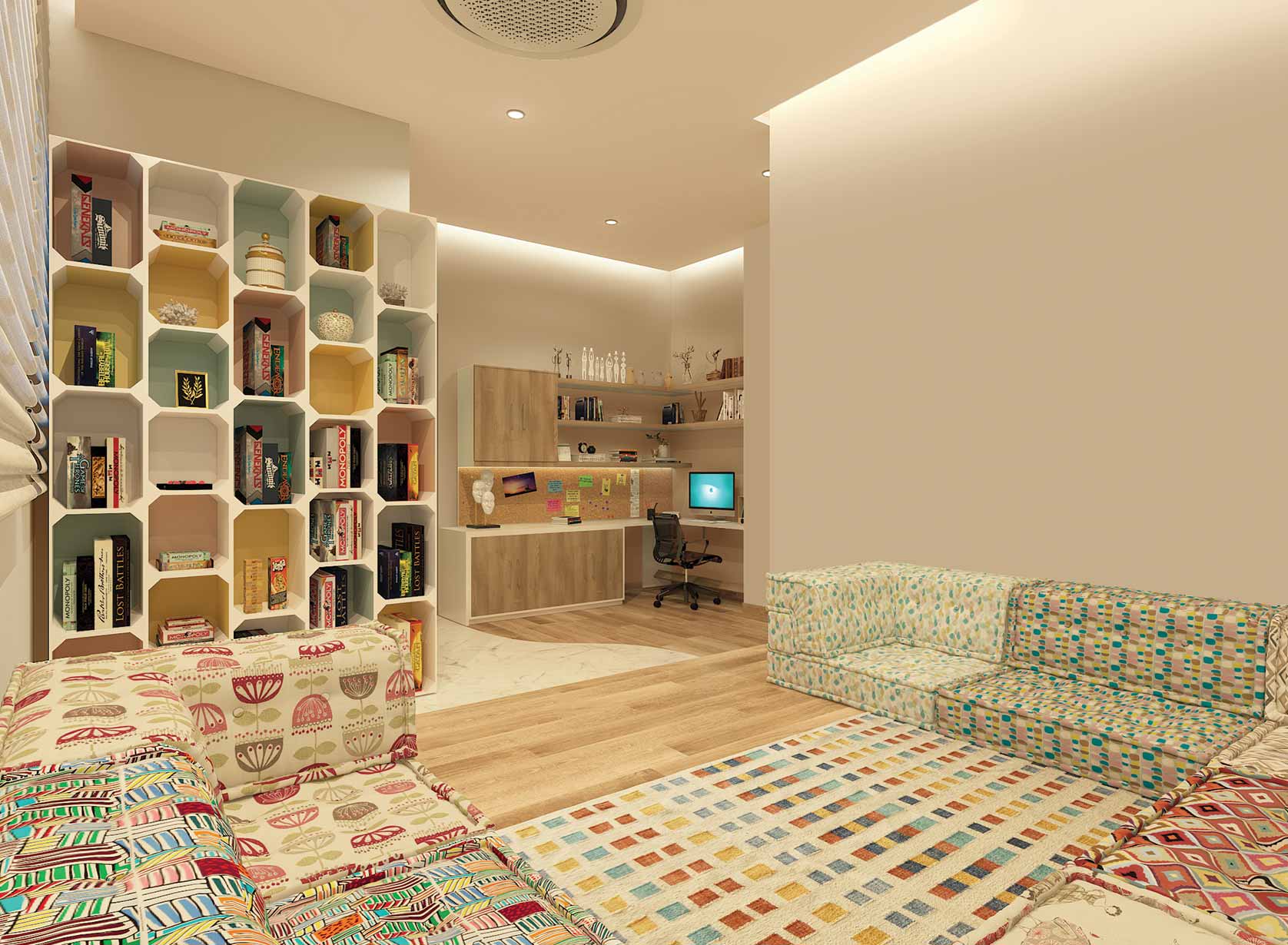
Thus we were able to bring about design interventions like realigning the living and dining room spaces to make them look bigger and breaking a bedroom wall and making sliding wardrobes to give maximum storage. We also used a copper trellis of solid wood and glass with sliding shutters which helped create an informal and formal living area that could also be opened up as a bigger space.
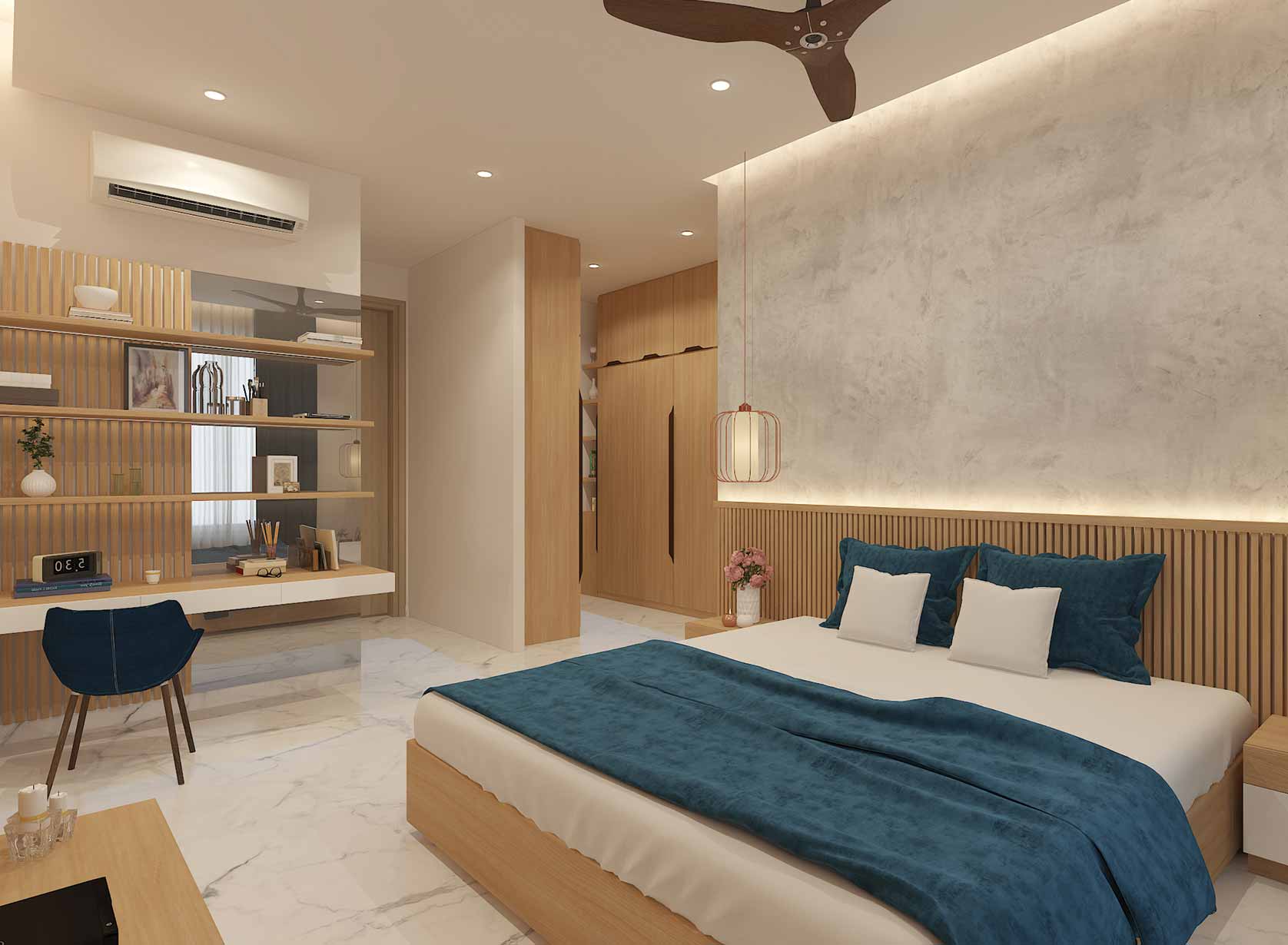
By using chandeliers and wall installations, we were able to create focal high points throughout the house and wooden flooring was used to create a sense of warmth while also keeping costs down. Copper metal was used in the bedrooms as well as common areas to give an impression of opulence and wooden rafters were used in the ceiling to create a sense of grandeur.