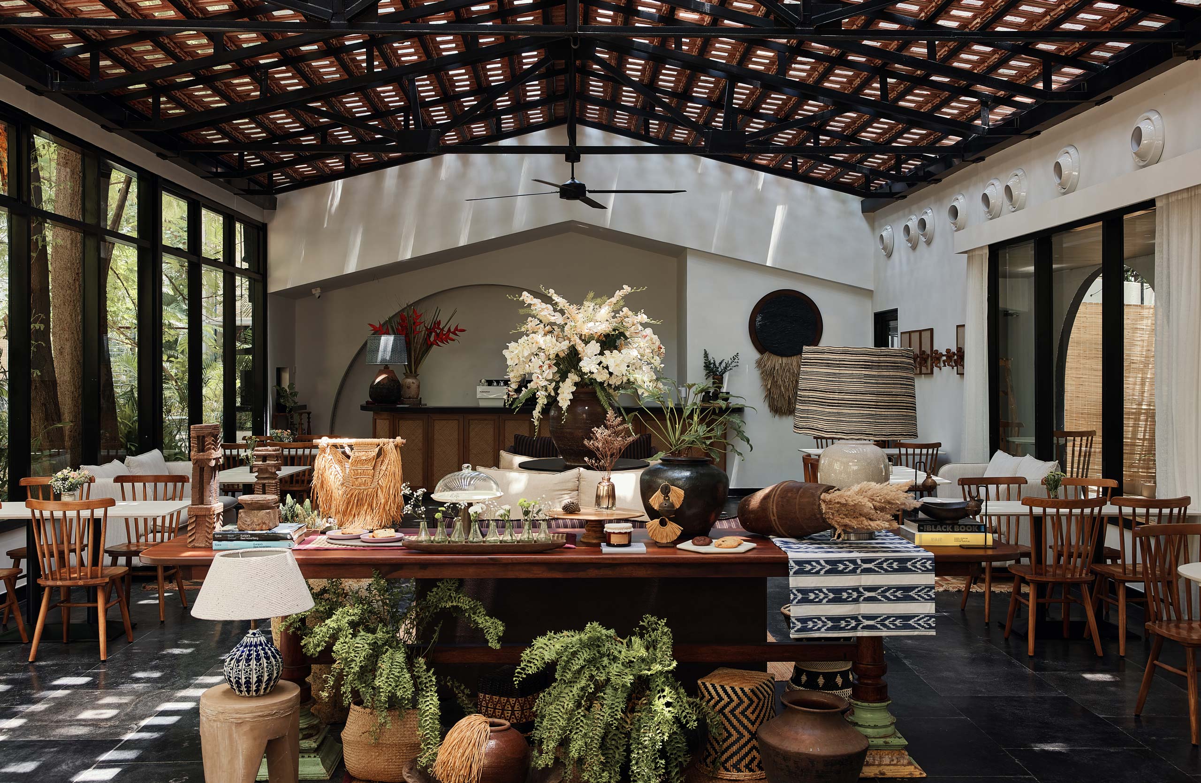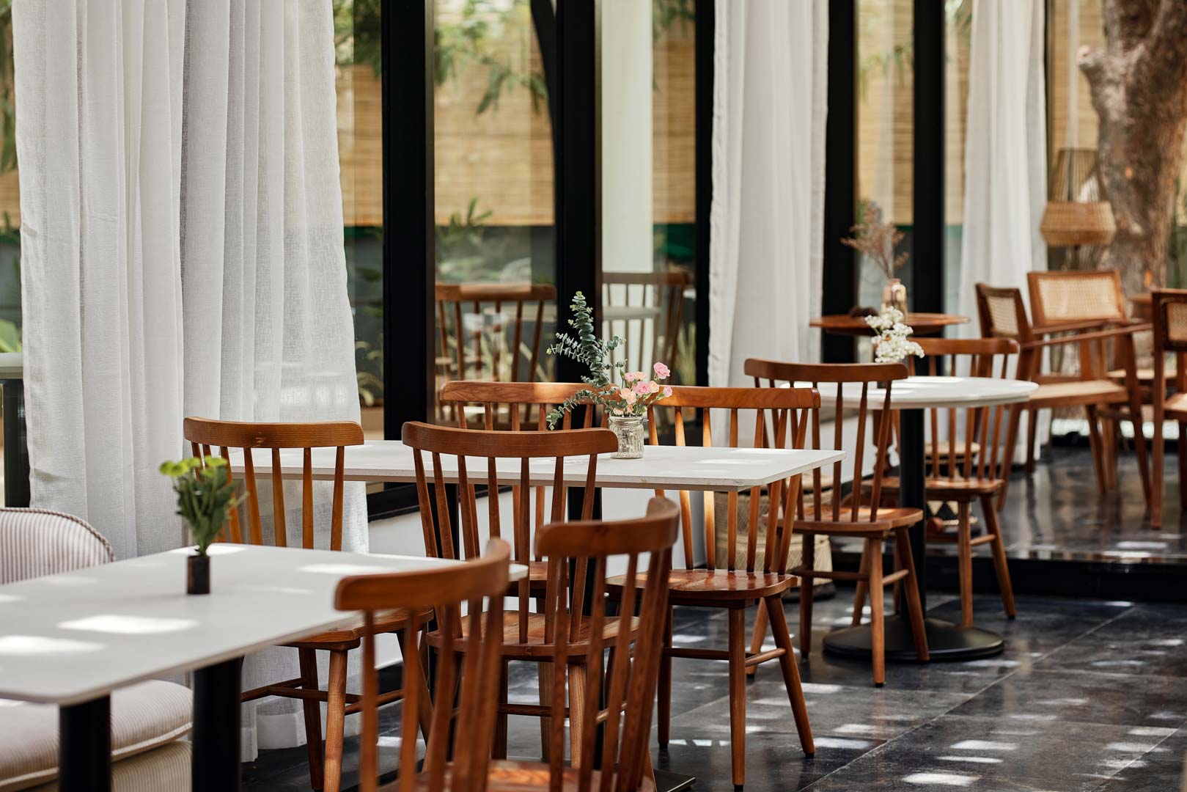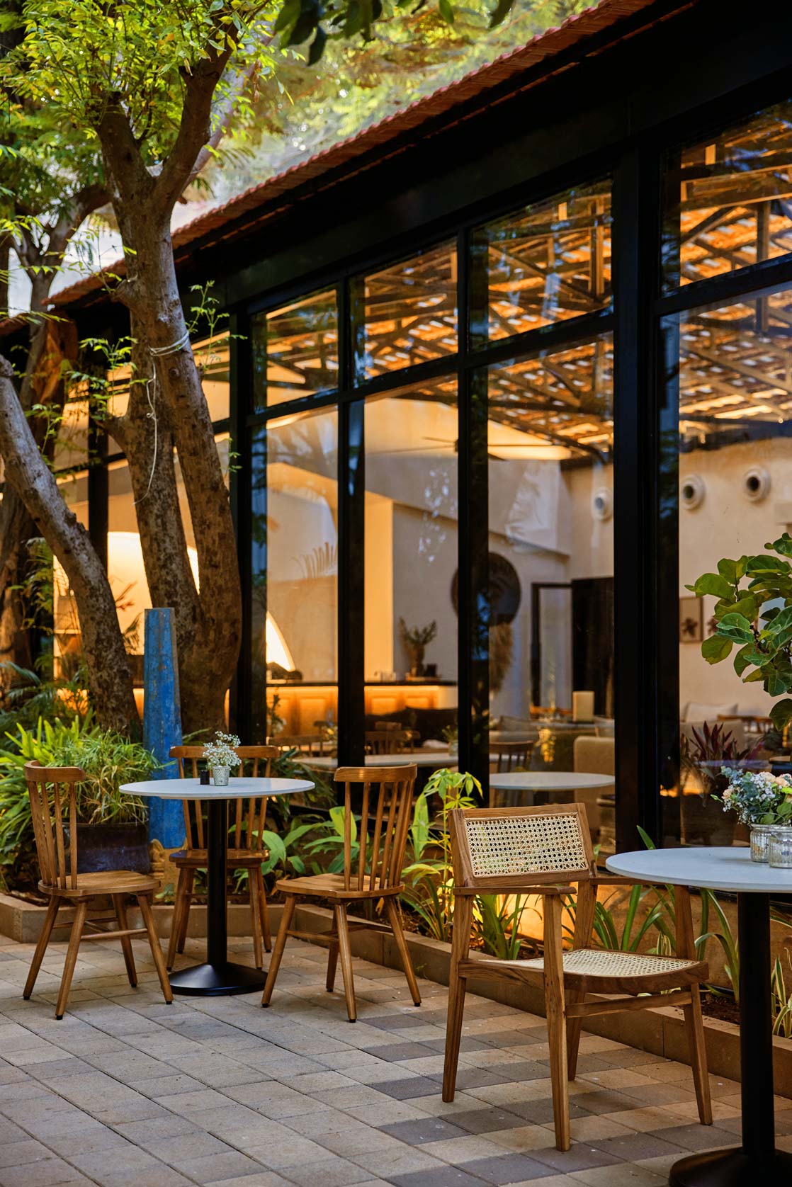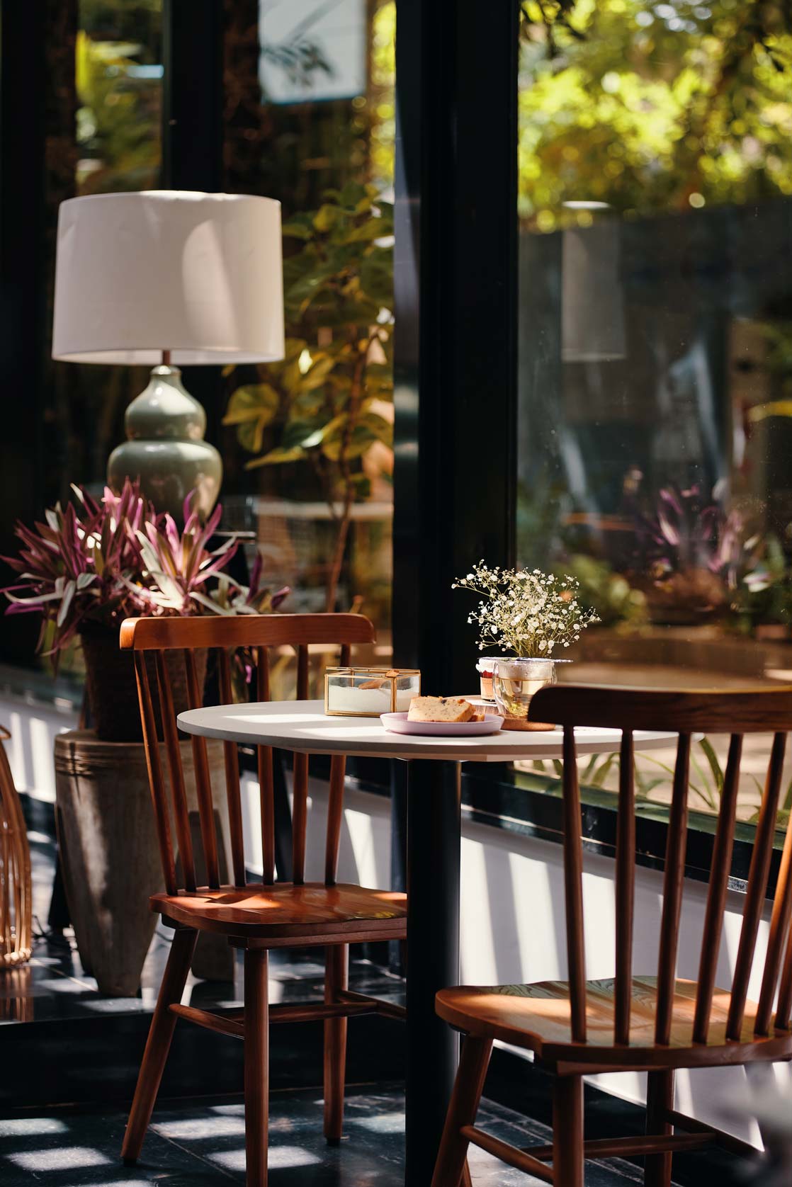Our job was to design a cafe that was located right in the heart of the city. The idea was to create a forest-like vibe for the entrance of the cafe - a peaceful escape from the busy streets. The cafe has both outdoor and indoor seating. The indoor unit is made of a glass facade. For the roof, we planned to use a special type of roof - an open terracotta tile roof, a first of its kind. This design allowed plenty of natural light to fill the space.

To add to this effect, we used Boho-style furniture and decor. The entire look came together giving the space a Bohemian feel.


