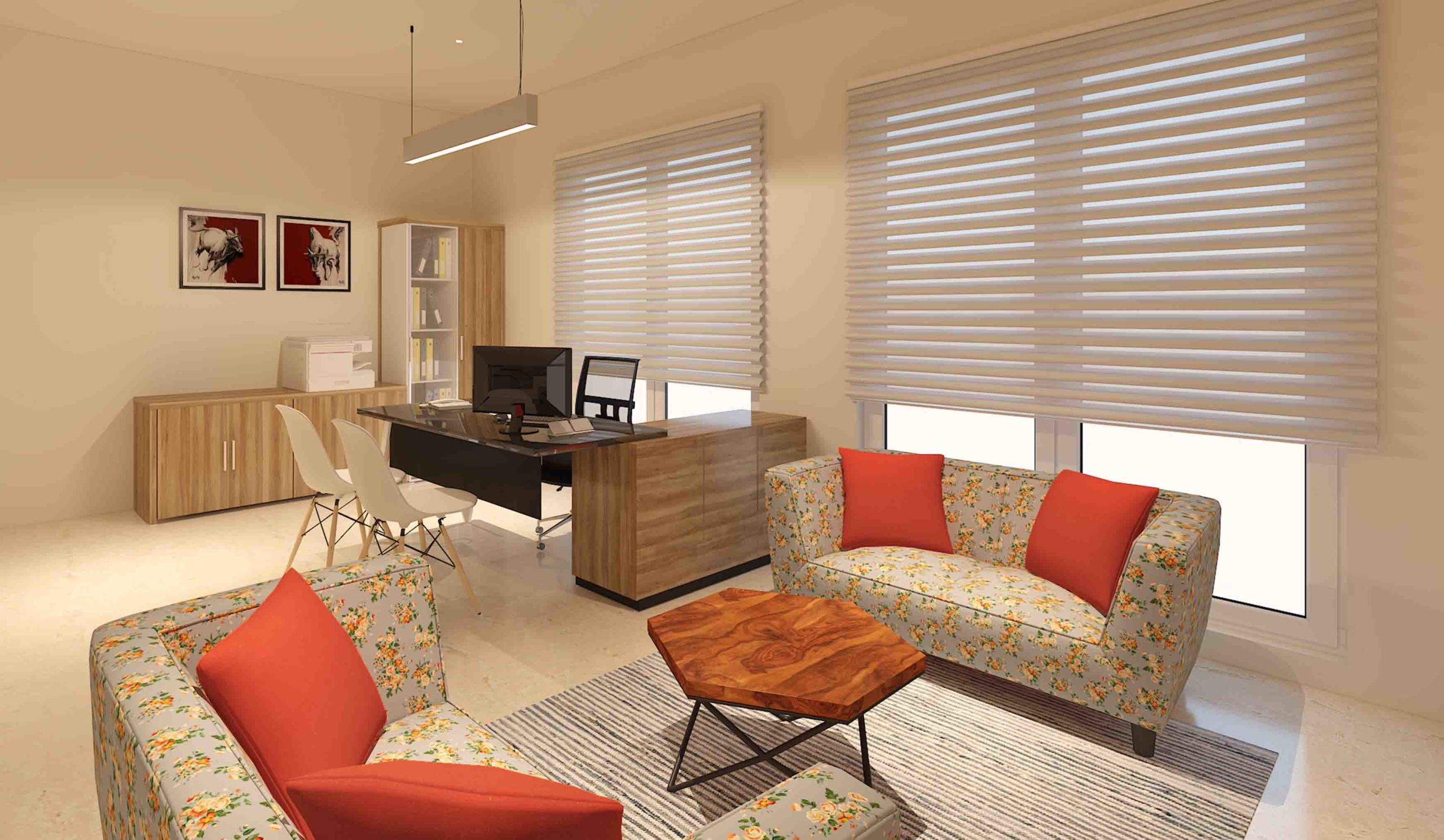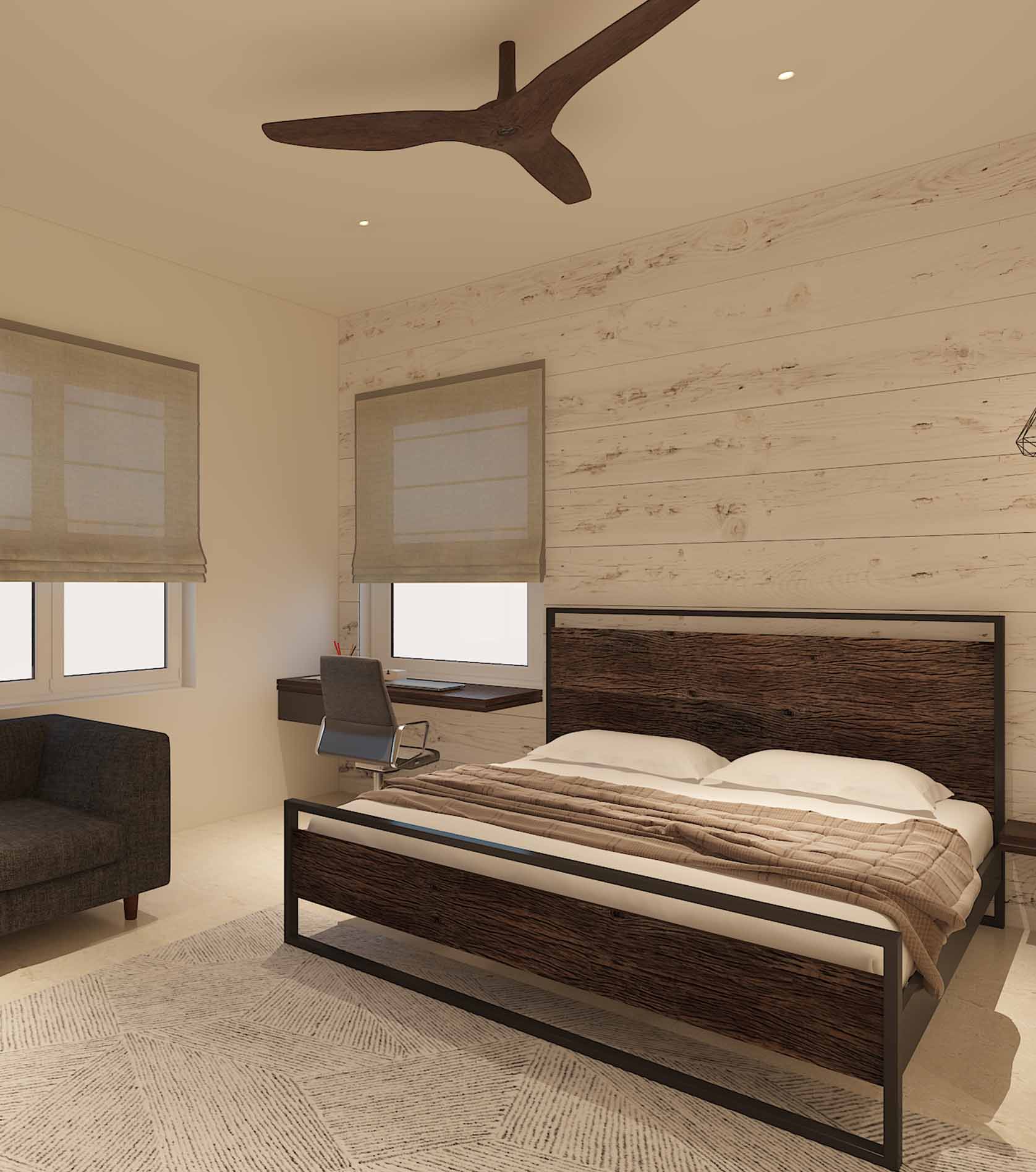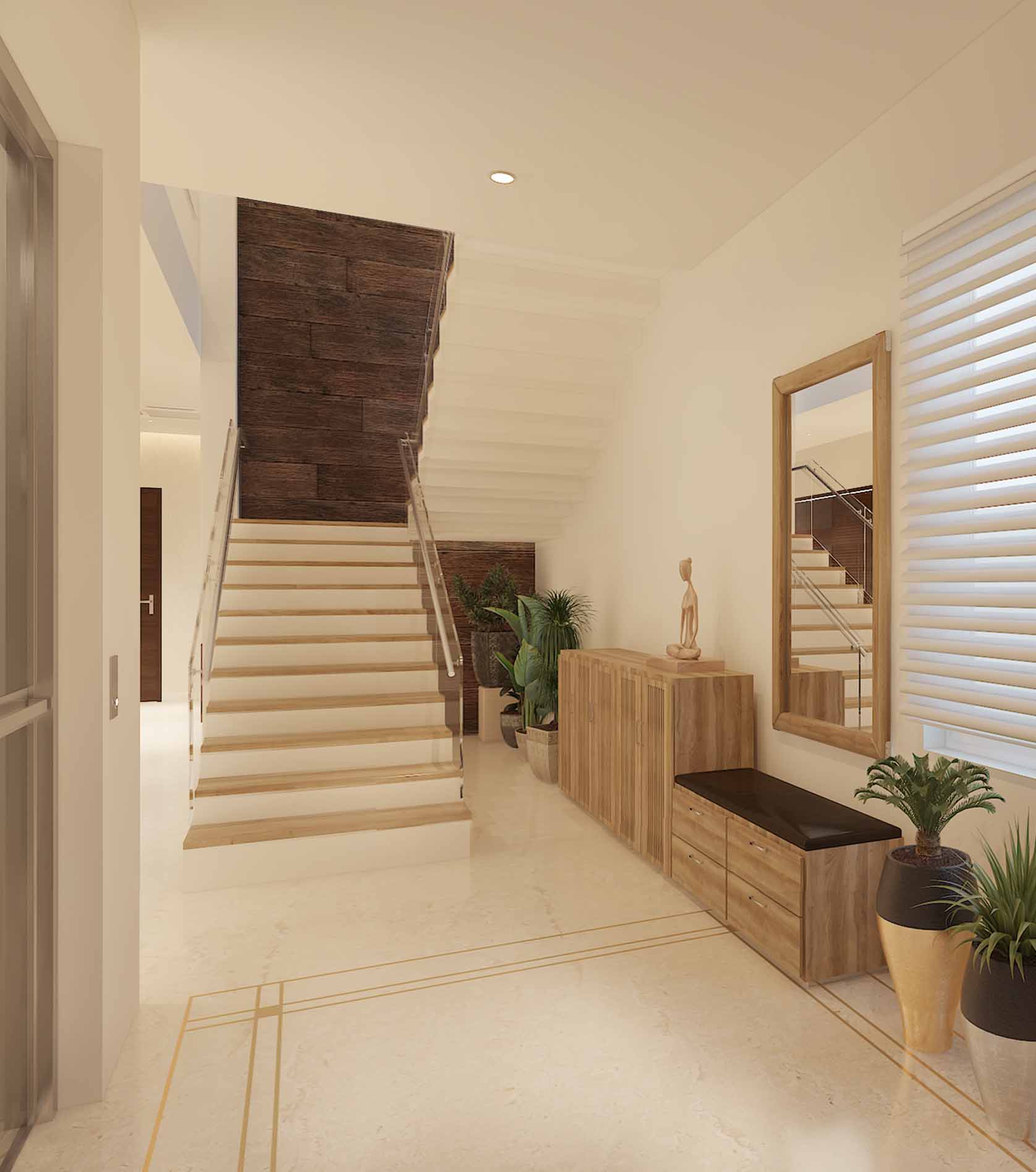The main requirement from the client was that all aspects of the design needed to be Vasthu compliant. But the original architect hadn’t factored this into the layout planning and so this directly impacted the design and placement of thestaircase, lift, entrance, kitchen, hand wash areas and more. Although Vasthu was a necessary condition, we made sure it did not detract from functional and aesthetic aspects of the design.
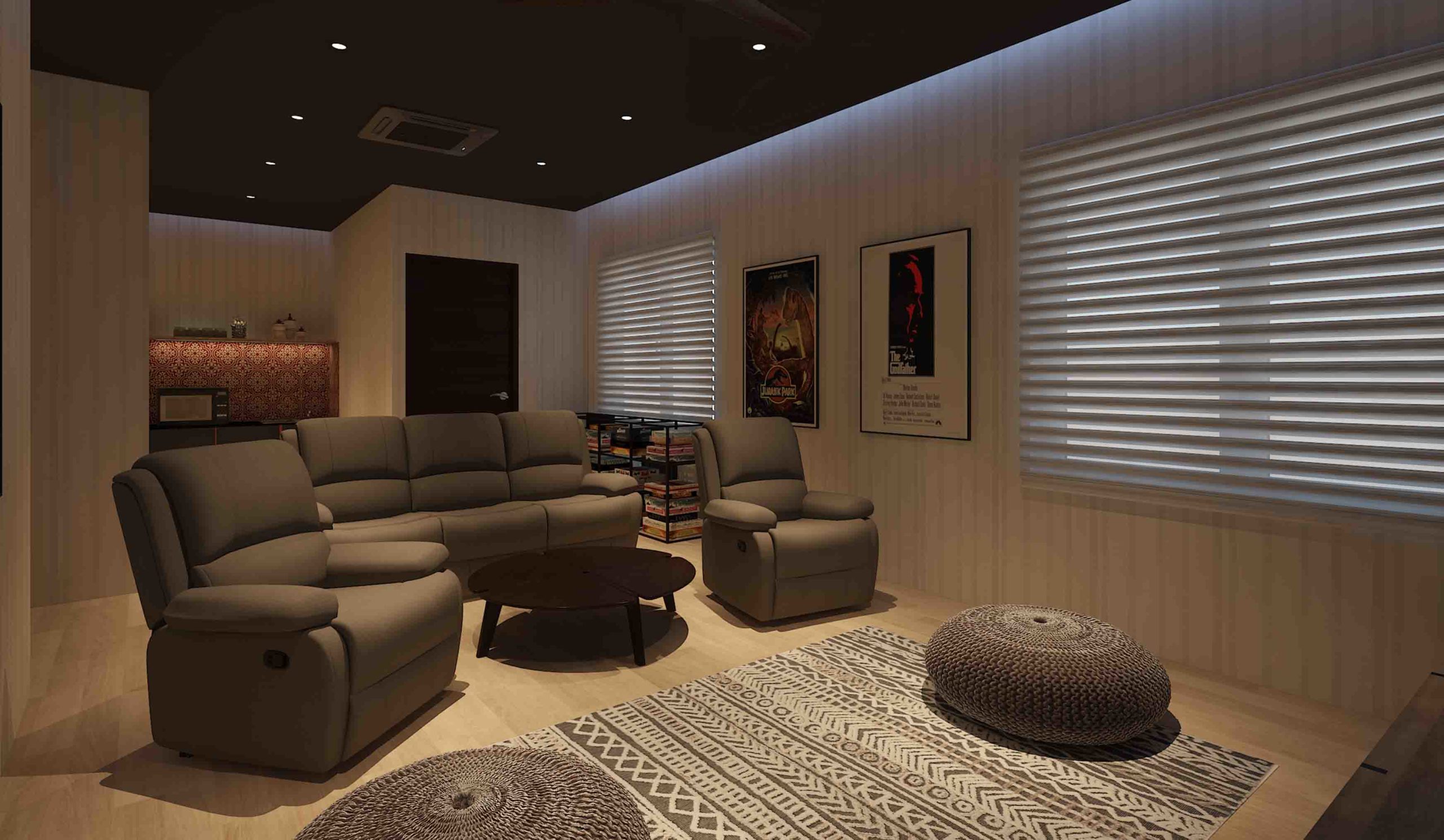
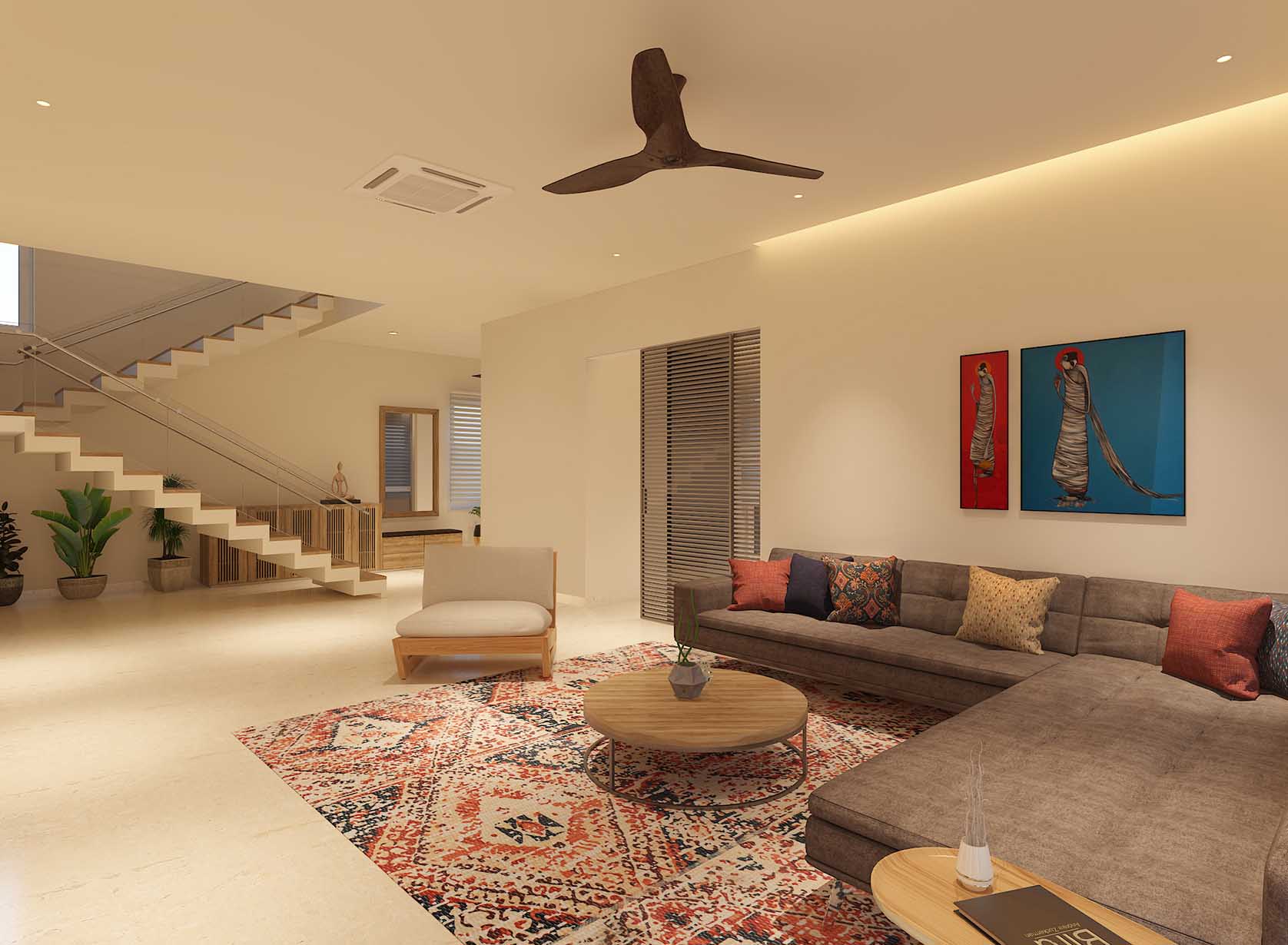
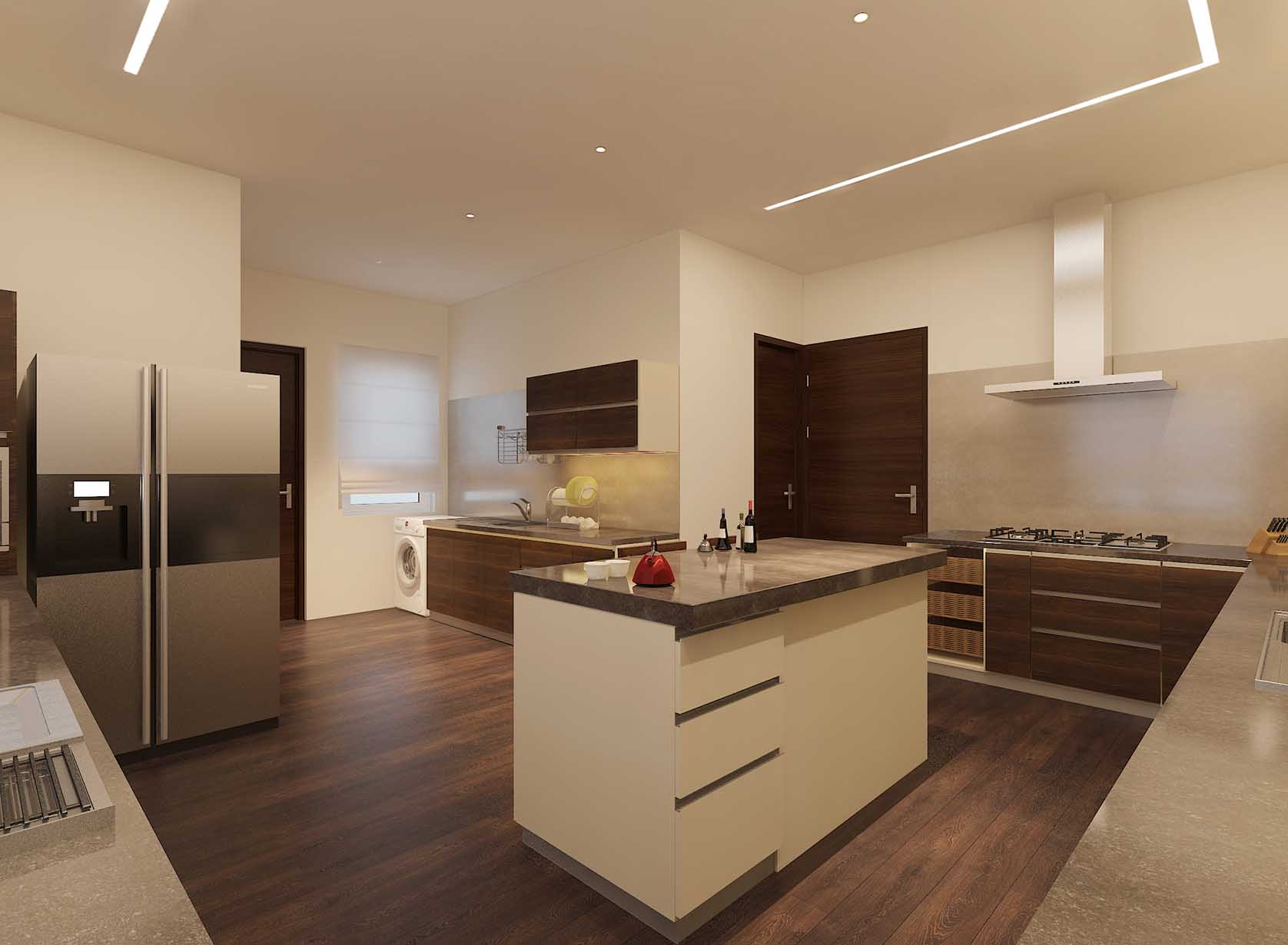
“The design for the living room and master bedrooms made them so vibrant and spacious.”
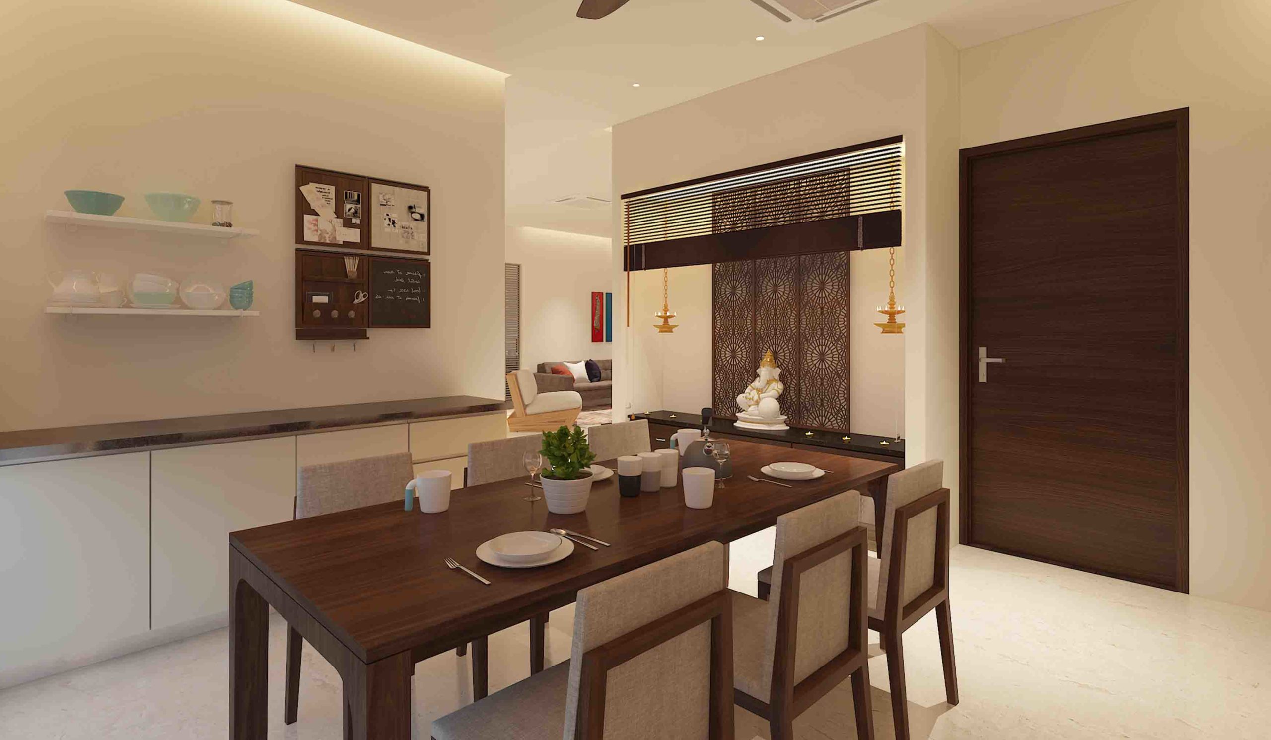
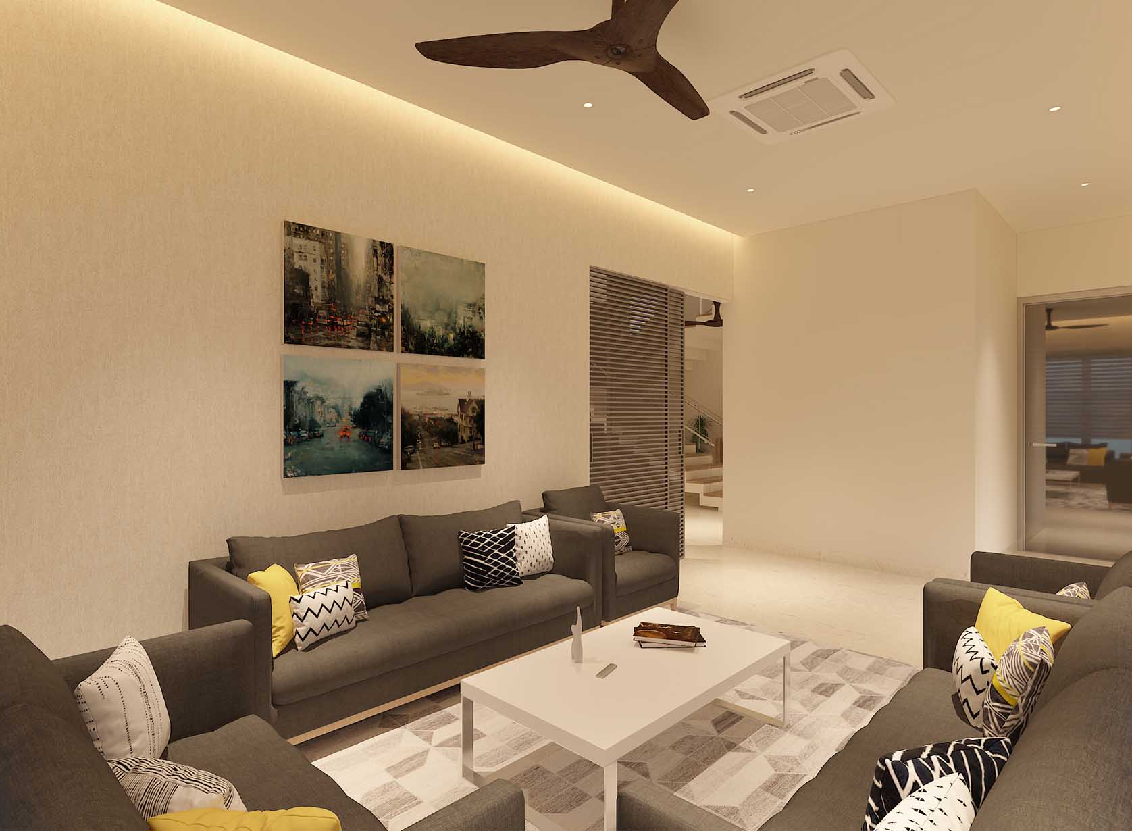
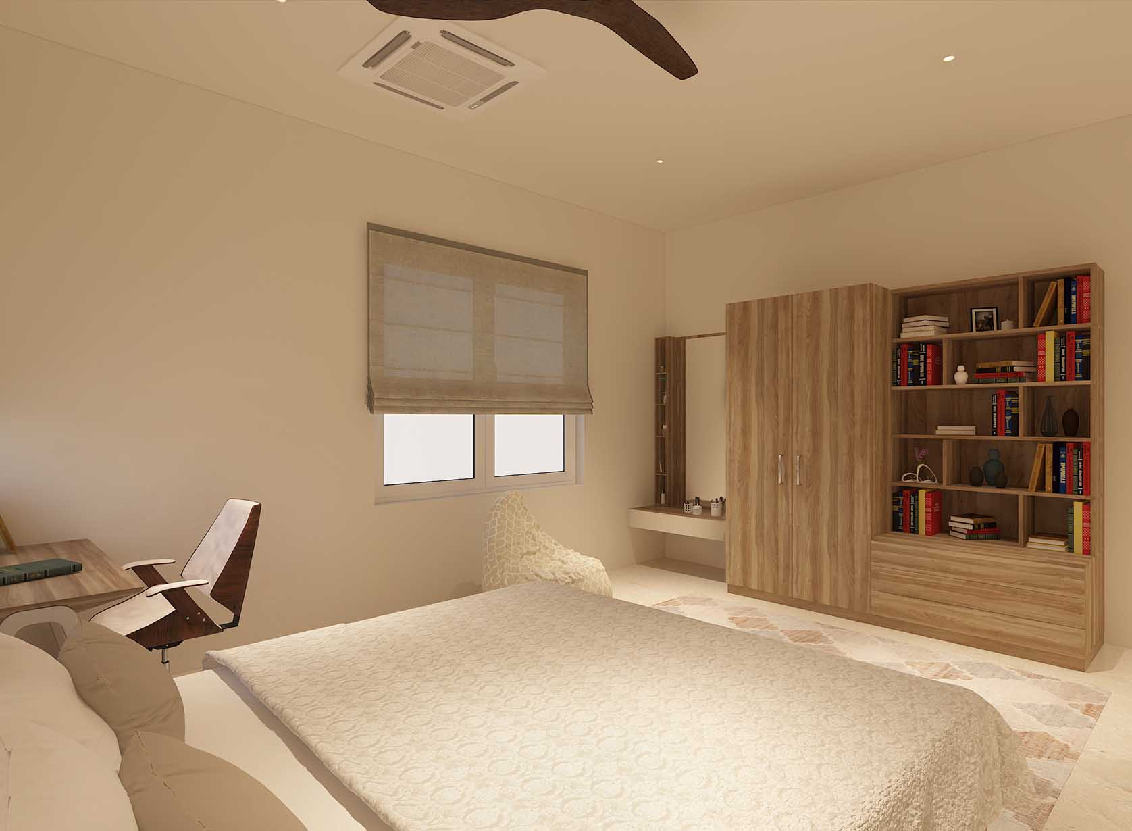
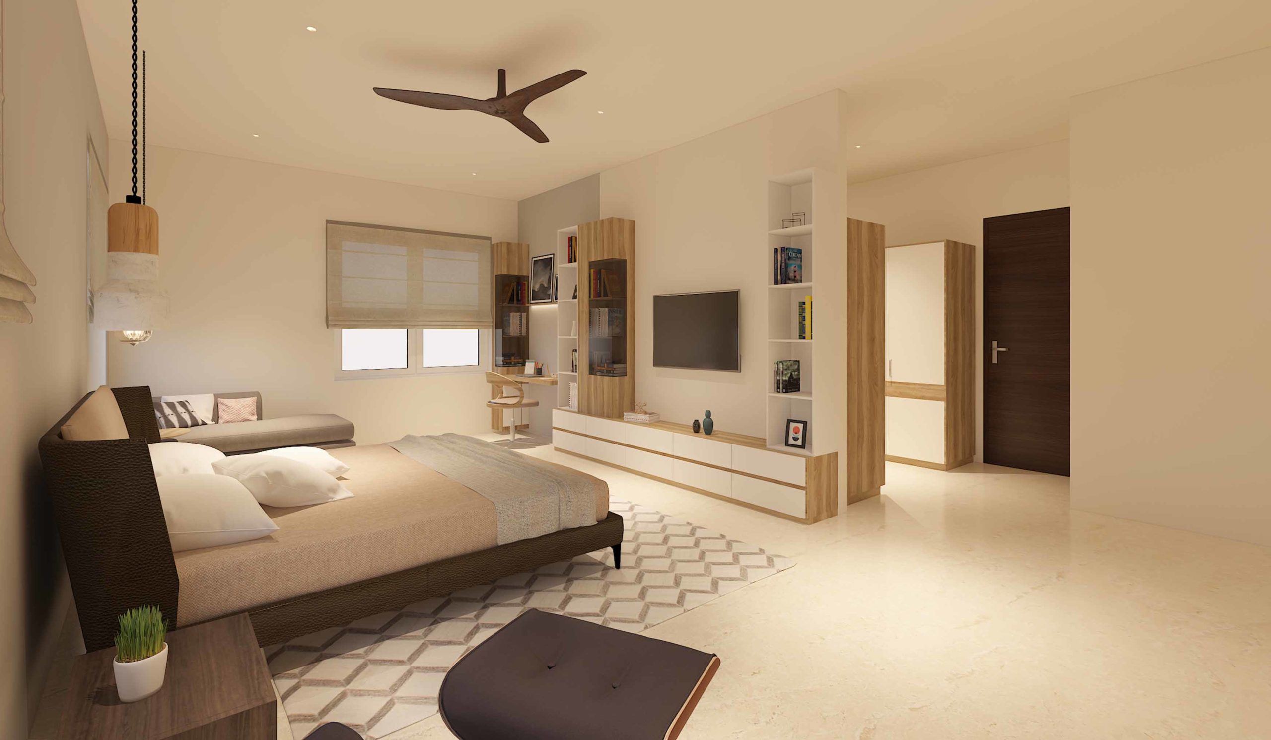
Based on the client’s specific requirements, the choices for materials and surface finishes were made with ease-of-maintenance in mind. Sleeper wood, laminates and brick panelling featured in this project’s materials and surfaces gallery.
