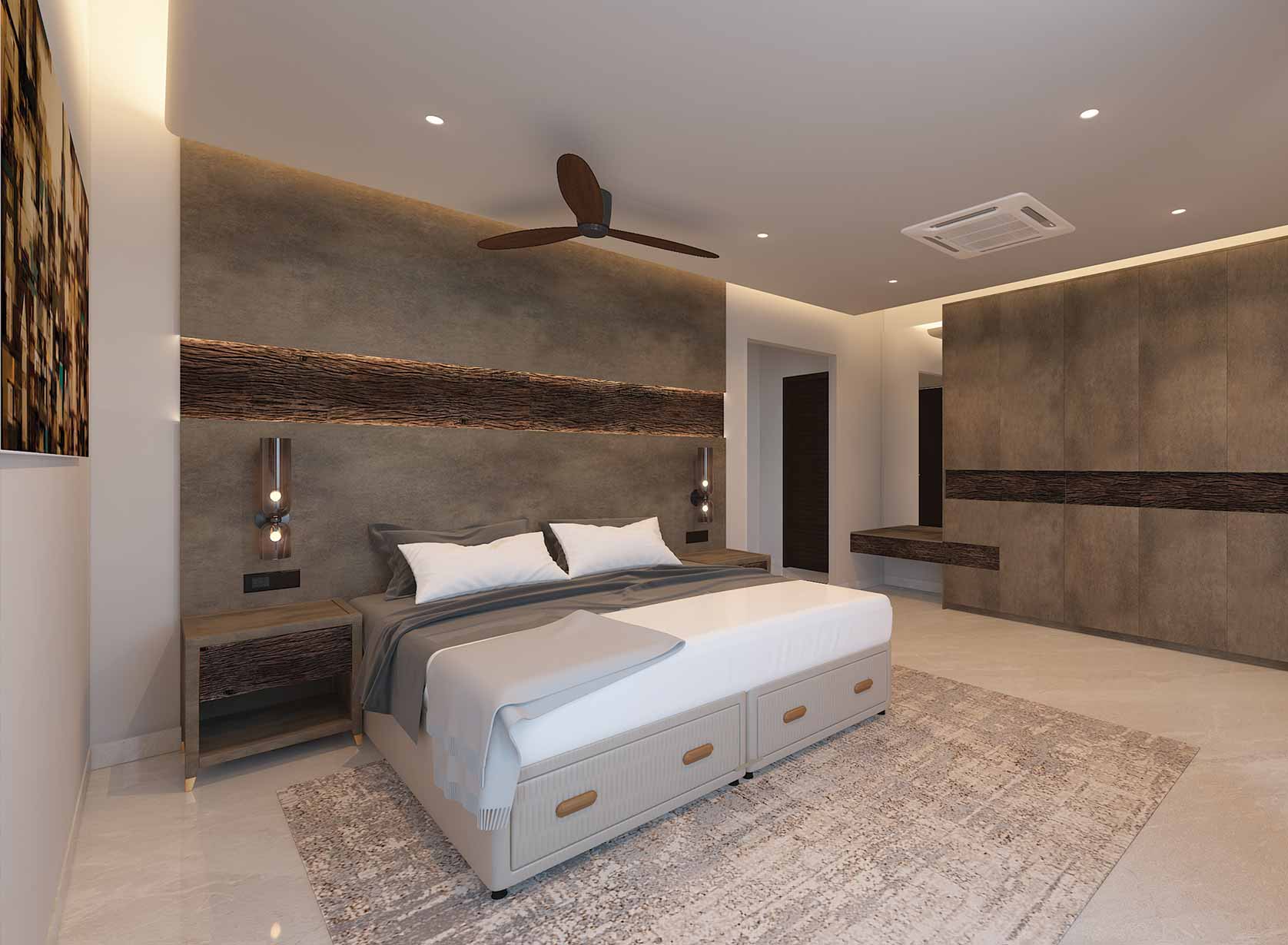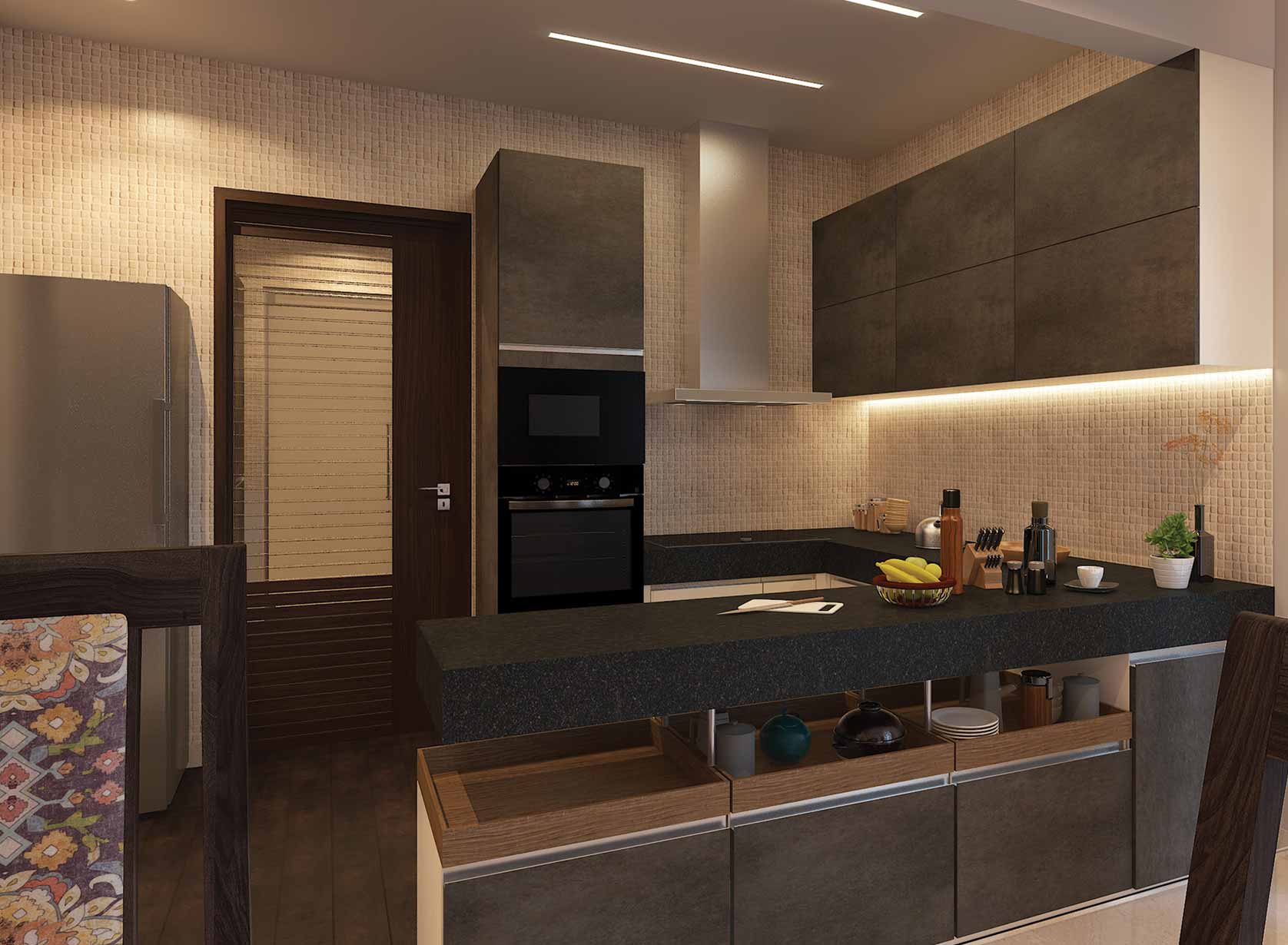An overall mood, approach to colour, textures and finishes were developed. Individual spaces were enhanced by using sliding panels in the foyer which provided privacy and opened out the living area. As per the client's request, the staircase became a focal point through material and lighting choices without heaviness.
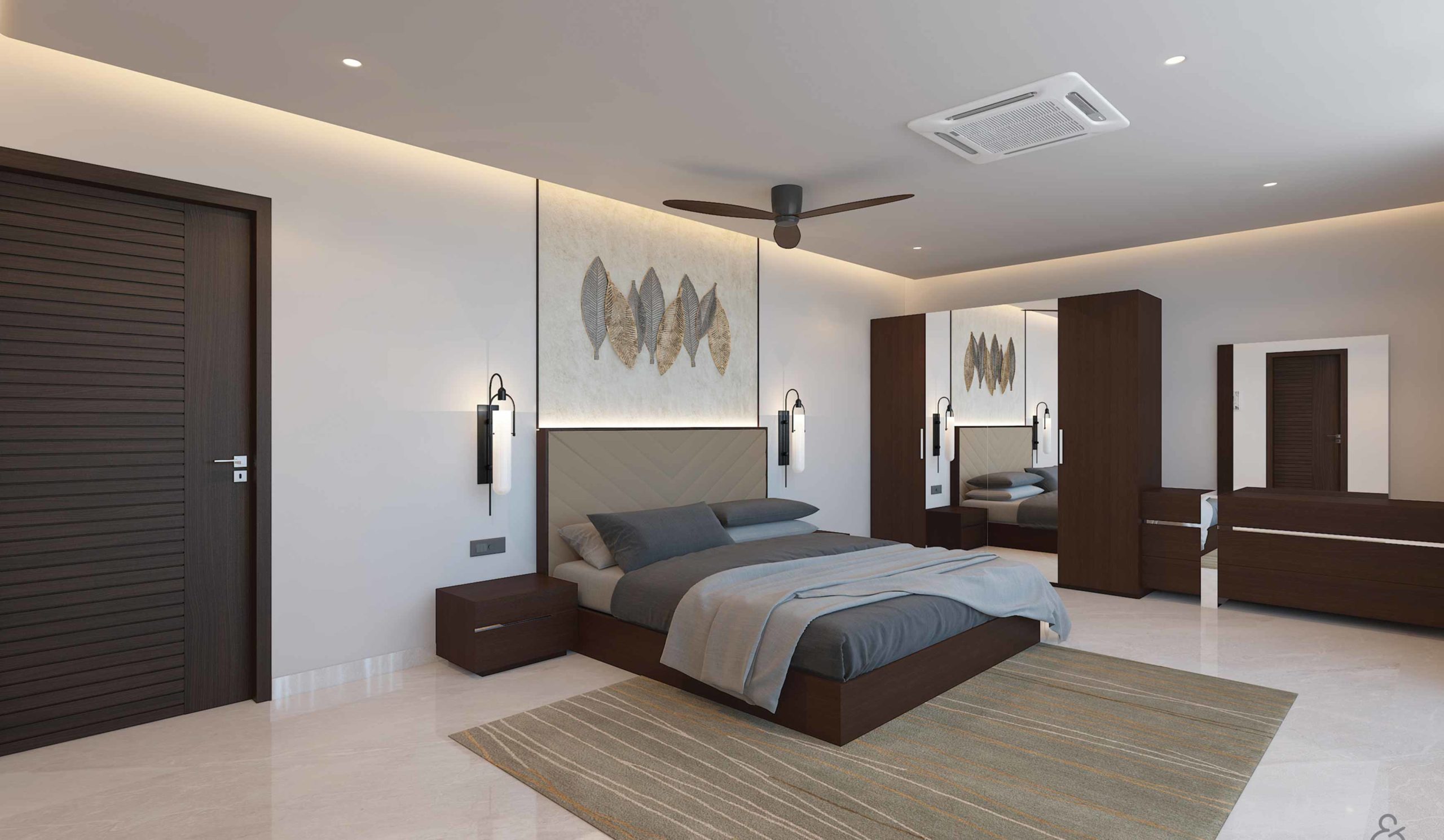
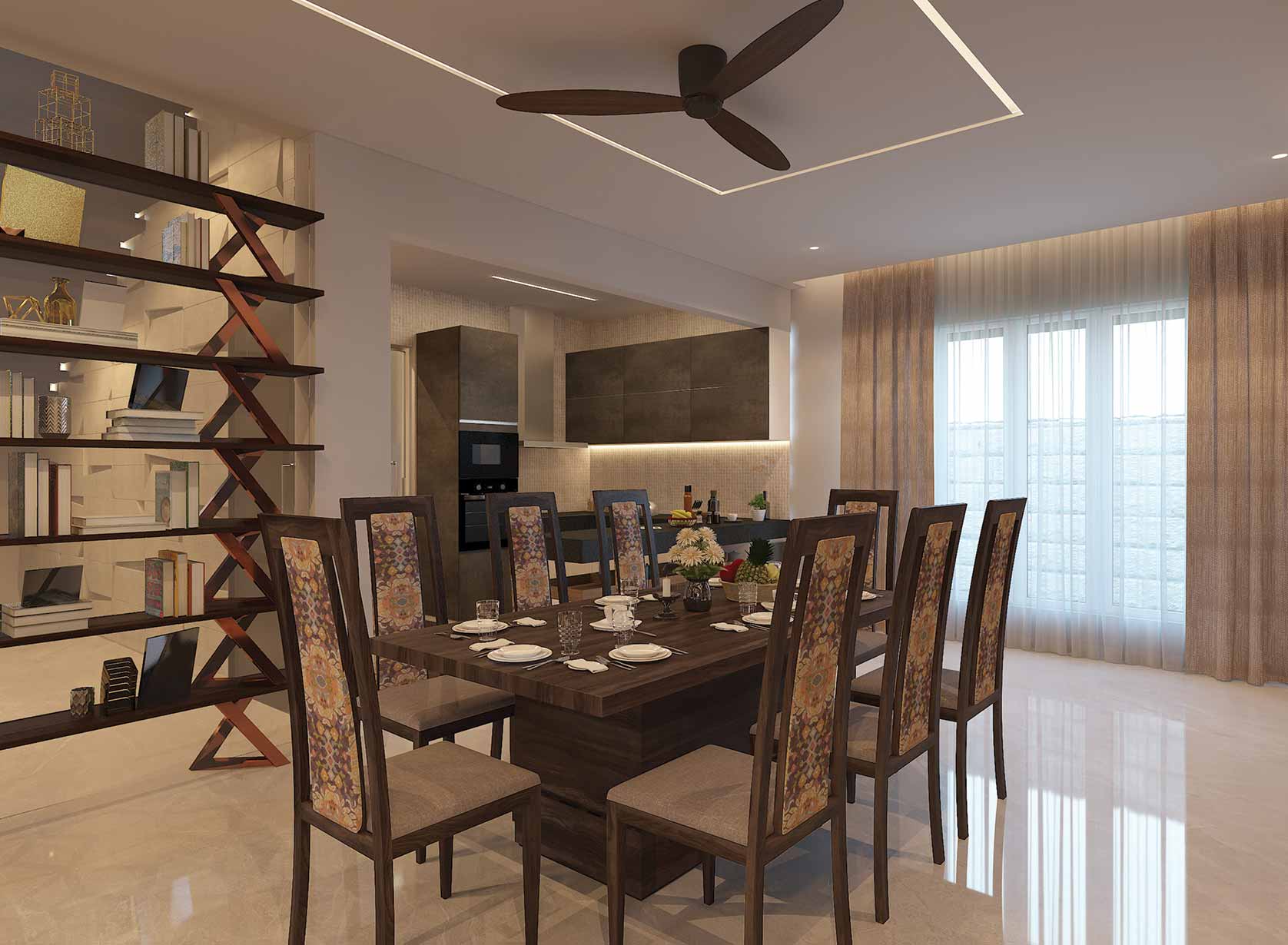
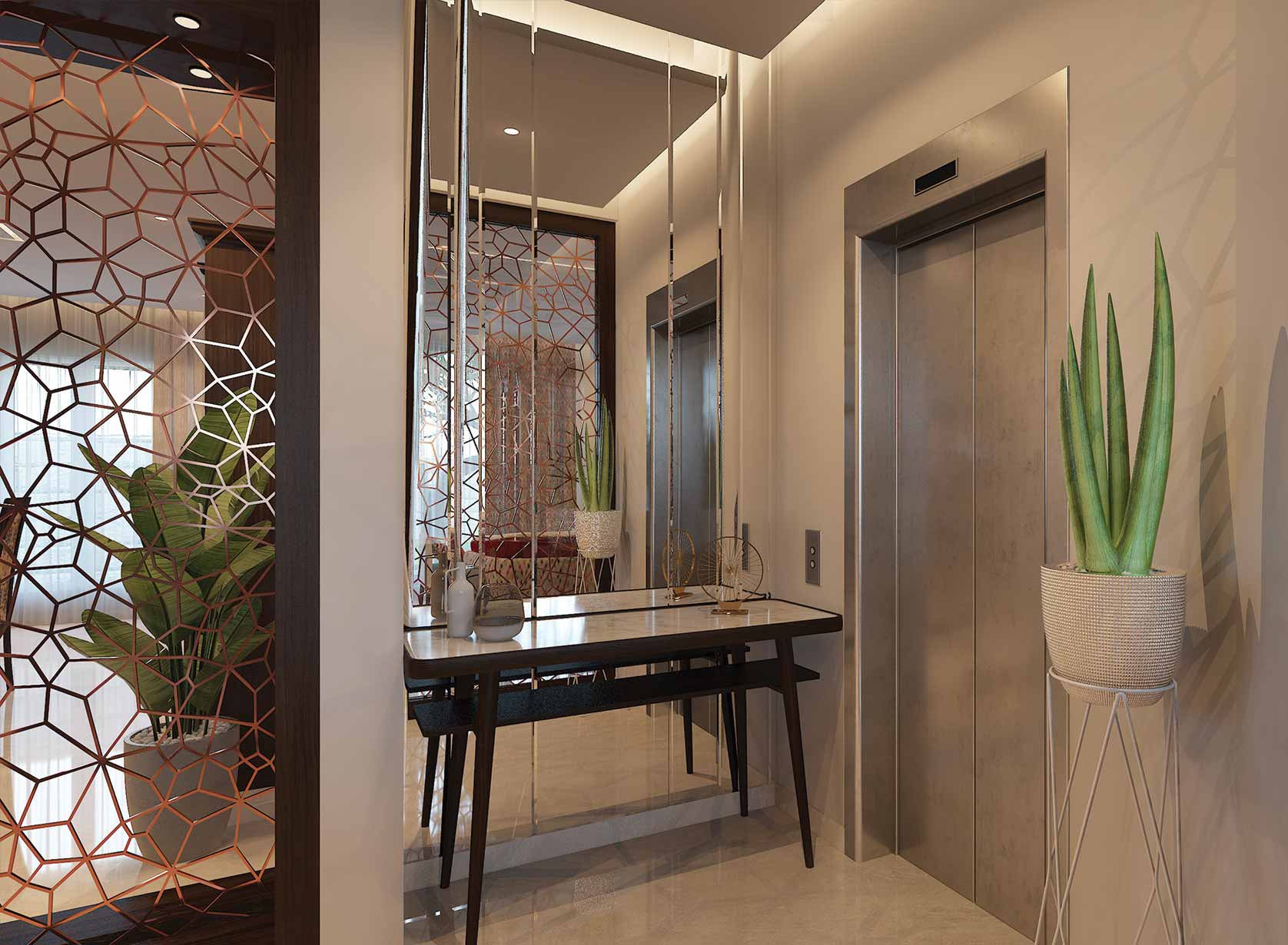
We mapped existing furniture that was to be shipped in from Dubai, into the interior design, by working precise measurements into 3D space design. This helped make design decisions easy as we could repurpose existing furniture, perfectly place new pieces and in some cases where compactsolutions were required, curate and customise for the selected design.
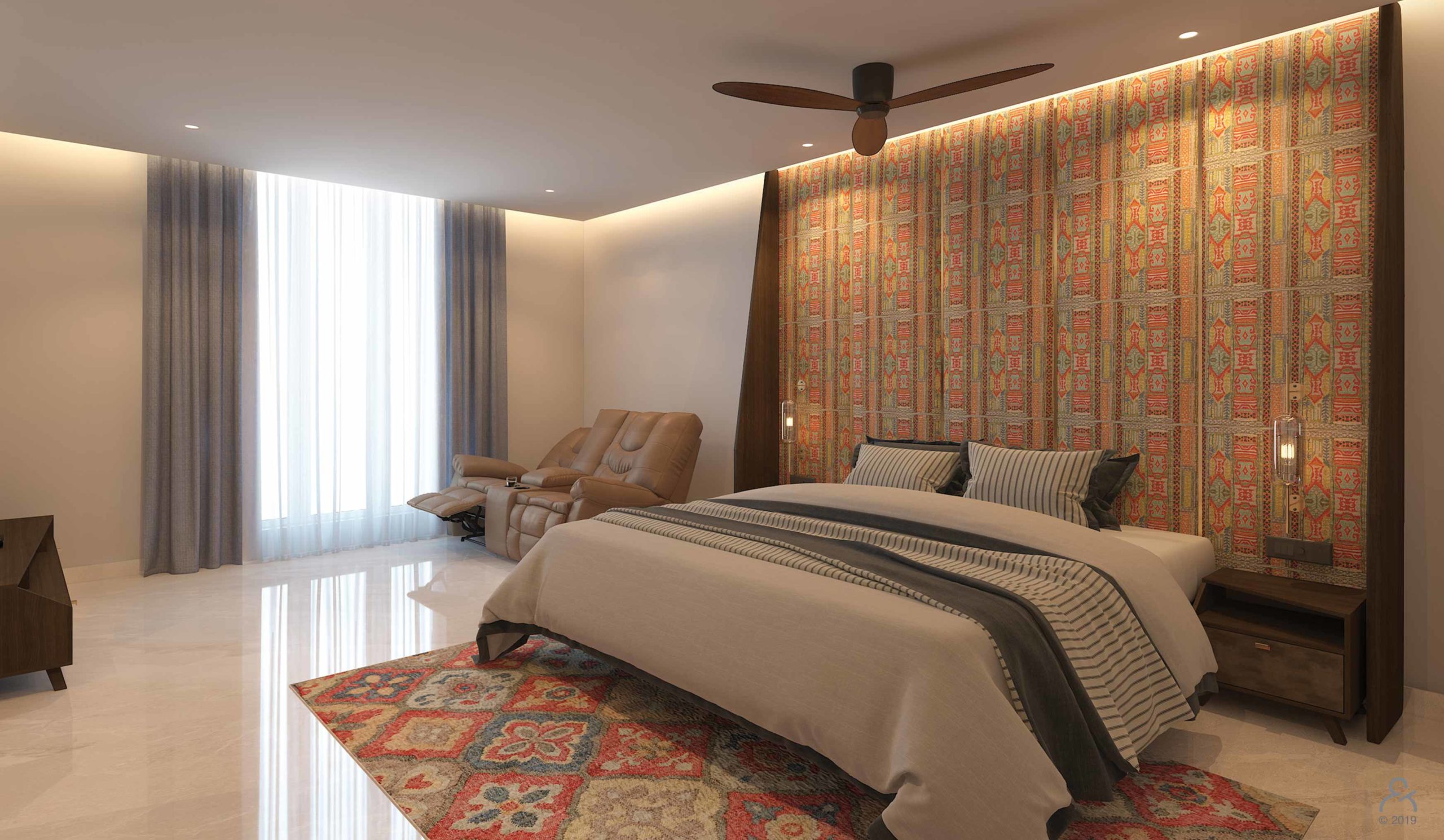
Storage solutions were maximised with the roll-over full size display unit in thedining room which not only offered increased storage but also easy access. A concealed bar unit was created which fit snugly into the living room console. The open-plan dry kitchen, the adjacent wet kitchen and pantry, and the washer-dryer utility room perfectly met the real-life usage requirements of the household. Upstairs, favourite twin recliners were worked into the comfortablemaster bedroom design and two more tastefully fitted out bedrooms were carefully detailed.
