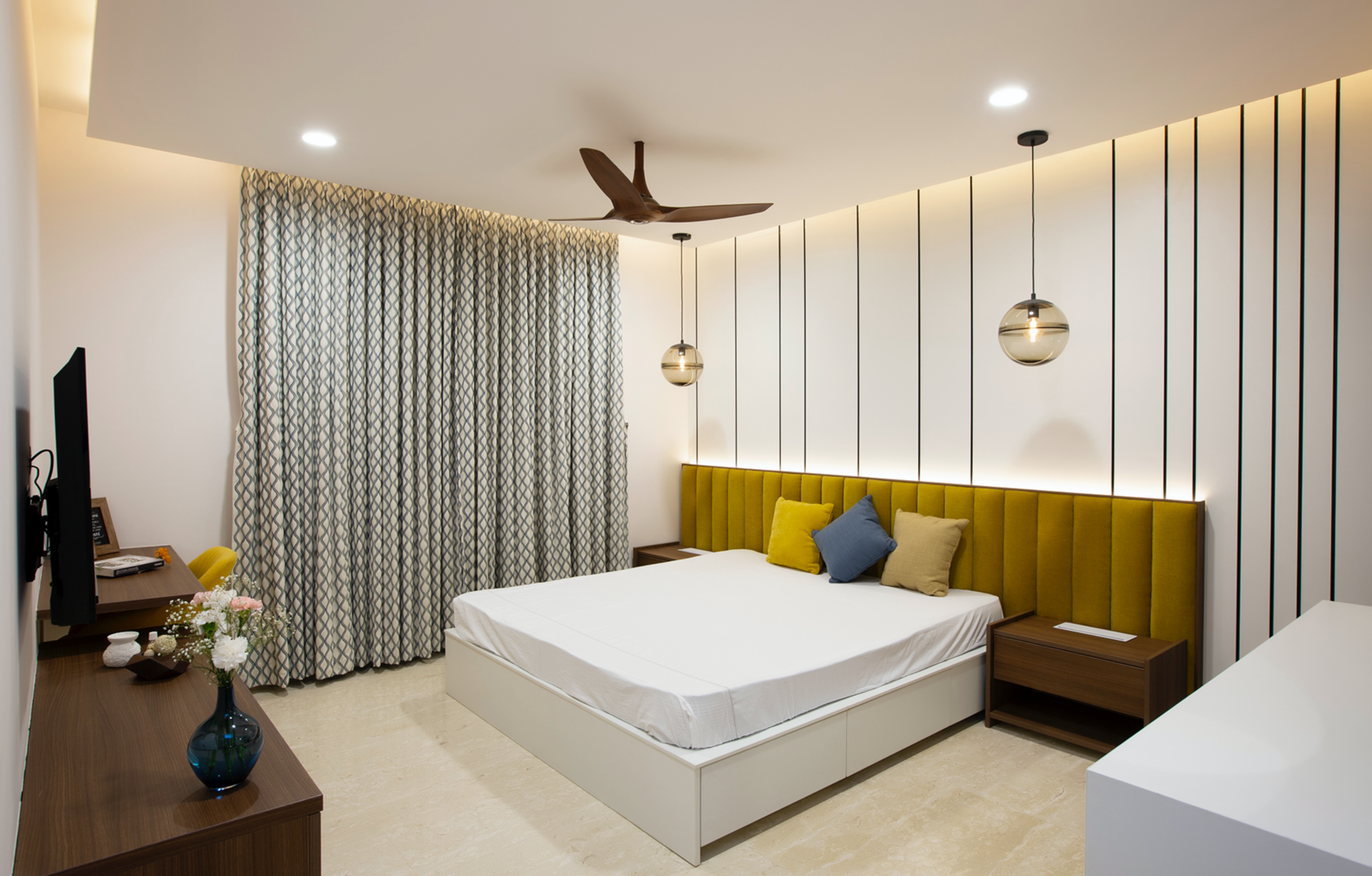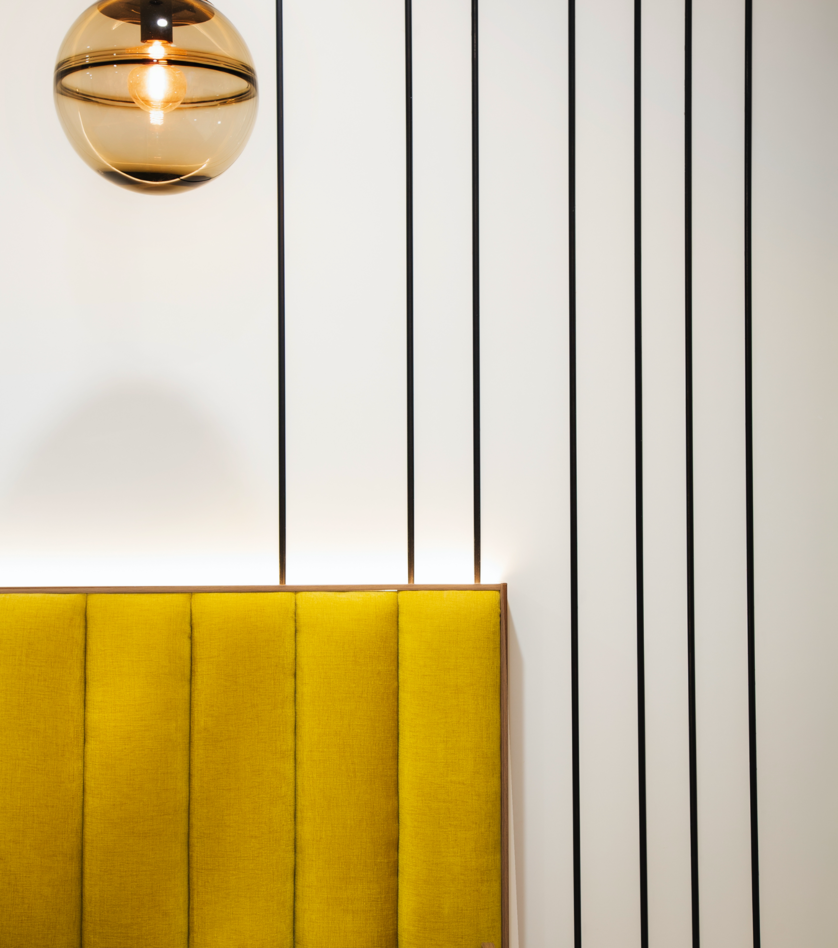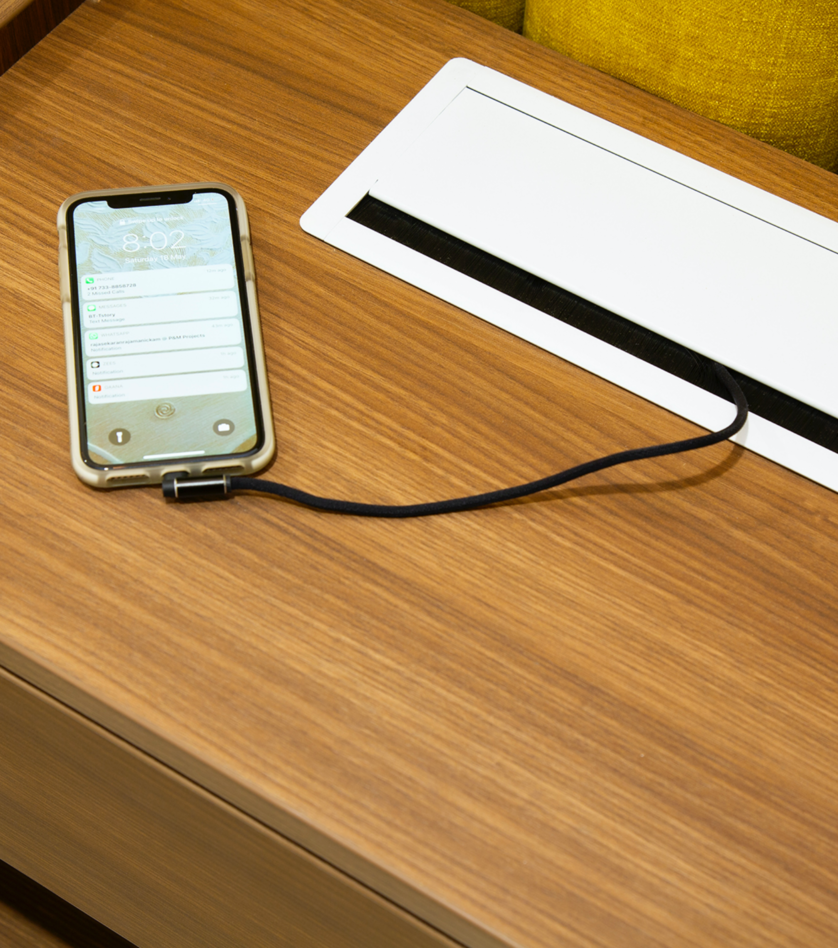A cluttered original kitchen was rebuilt to dramatically improve movement and aesthetic flow. A breakfast counter was created, the living room foyer was redesigned and the entire space was given a complete facelift.
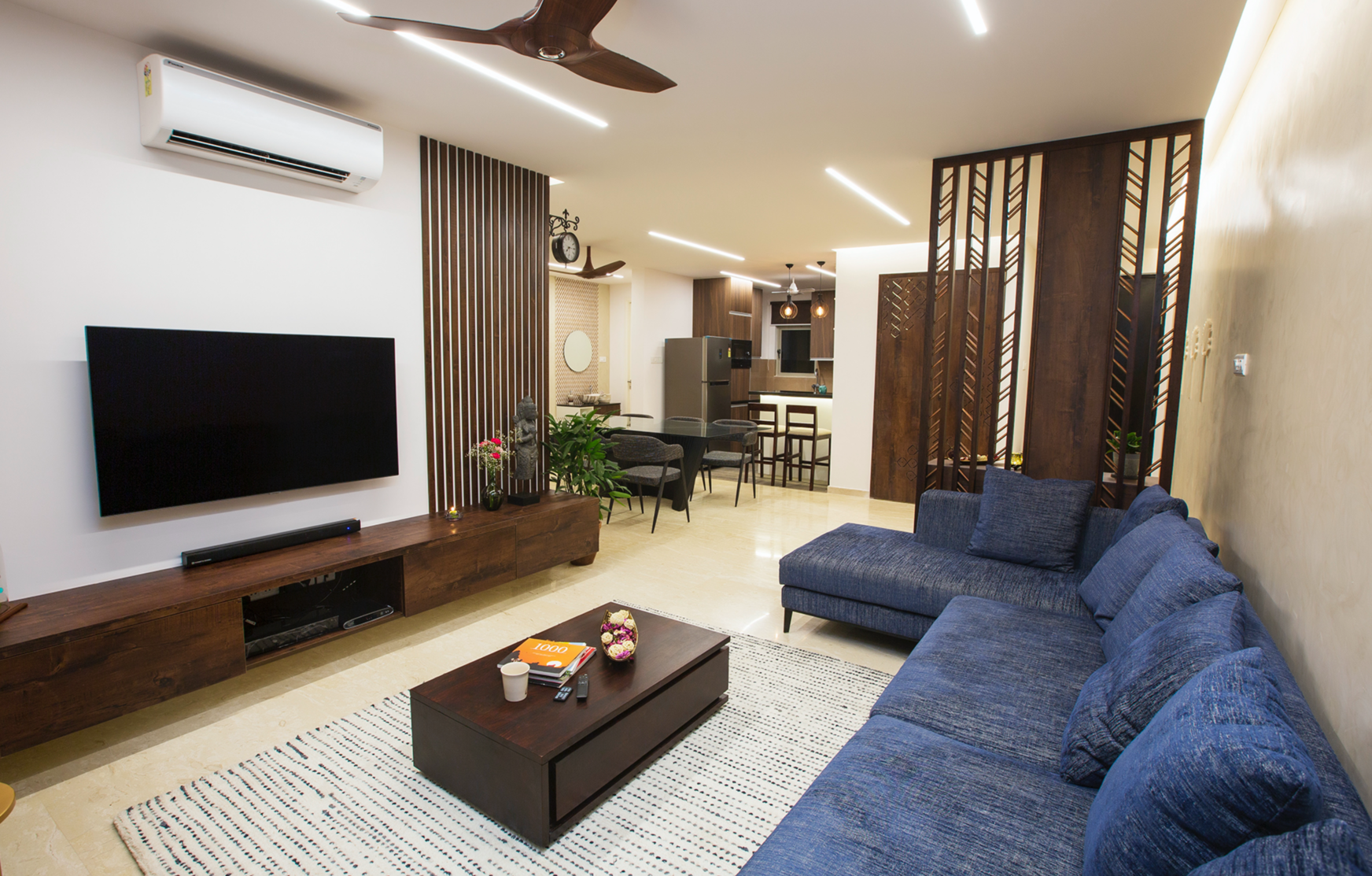

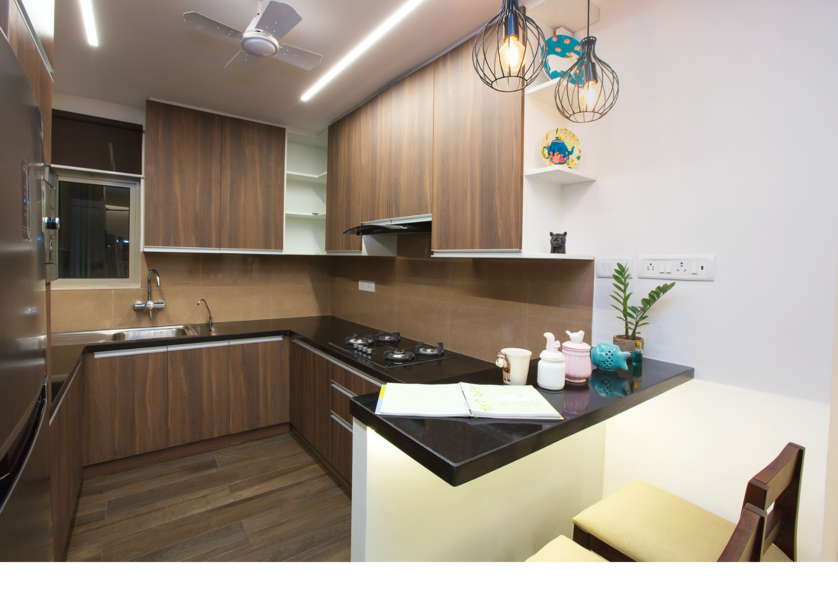
The new design features an open kitchen, wide-open living space and foyer, and an elegant prayer room. The low height bed specially designed for the elderly parents’ room is just what they needed. The customized blue-toned children’s room with a study desk was a winner! Many very well- executed design solutions on display throughout the apartment. Furniture and furnishings sourced all came together perfectly.
The master bedroom was remodelled to close an inconveniently located window, and a fabric statement headboard was provided, complete with quick access concealed electrical points on the side tables. A smart solution for the wardrobes involved sliding doors instead of open shutters which provided more storage space.
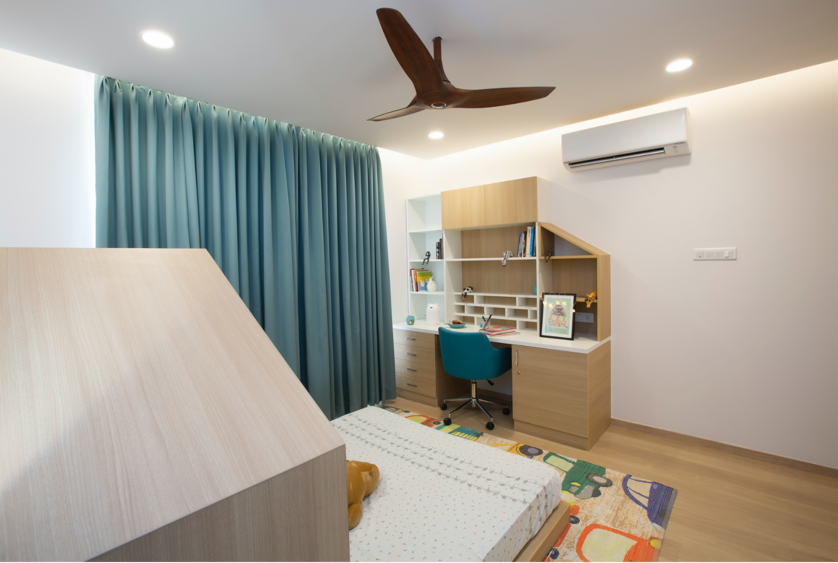
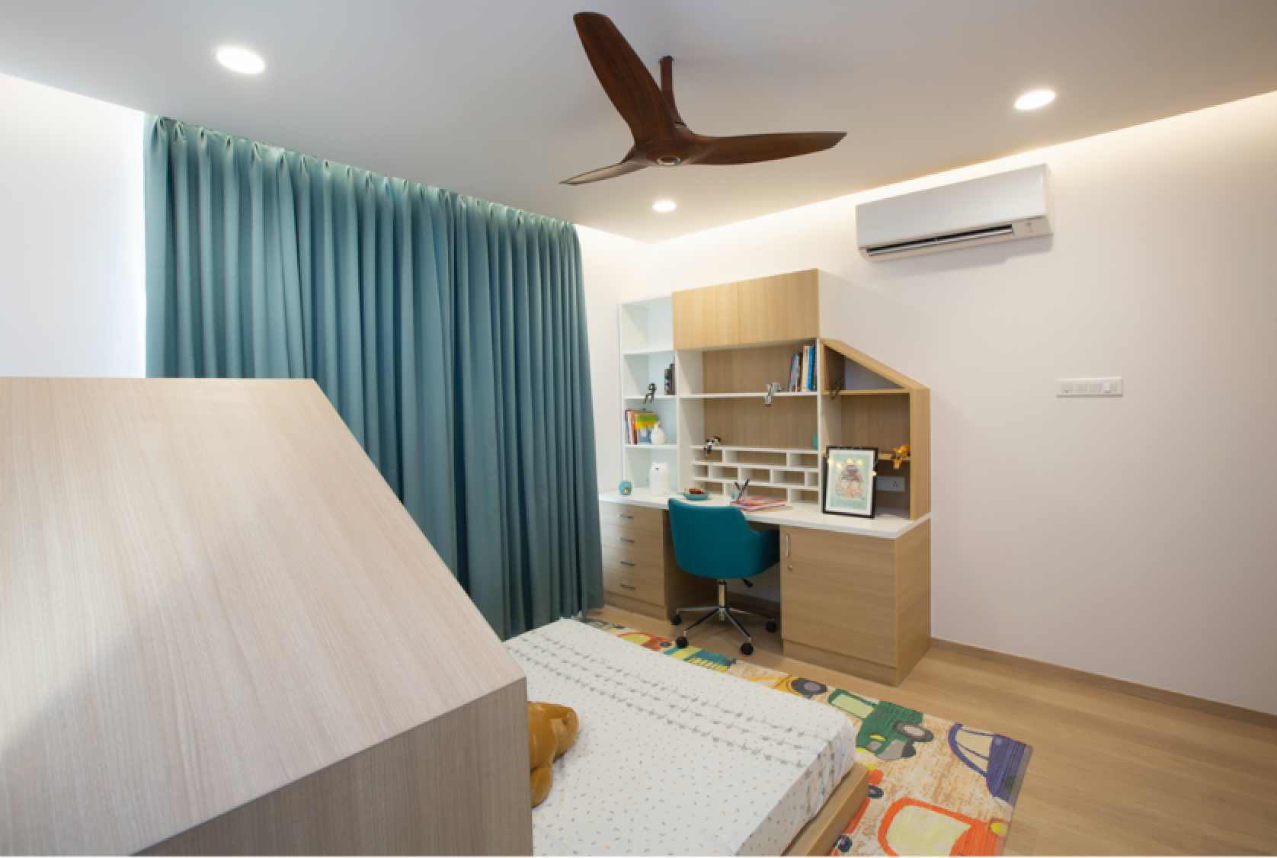
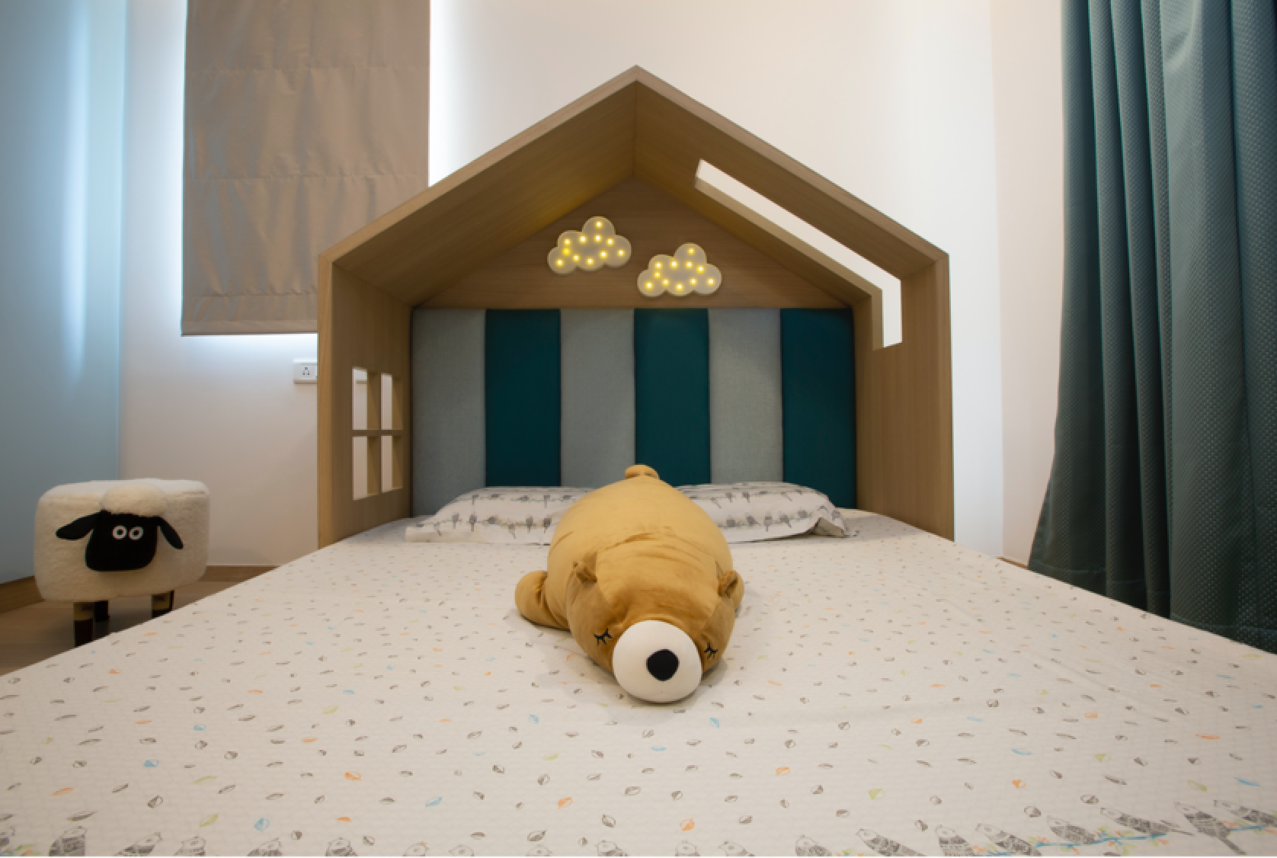
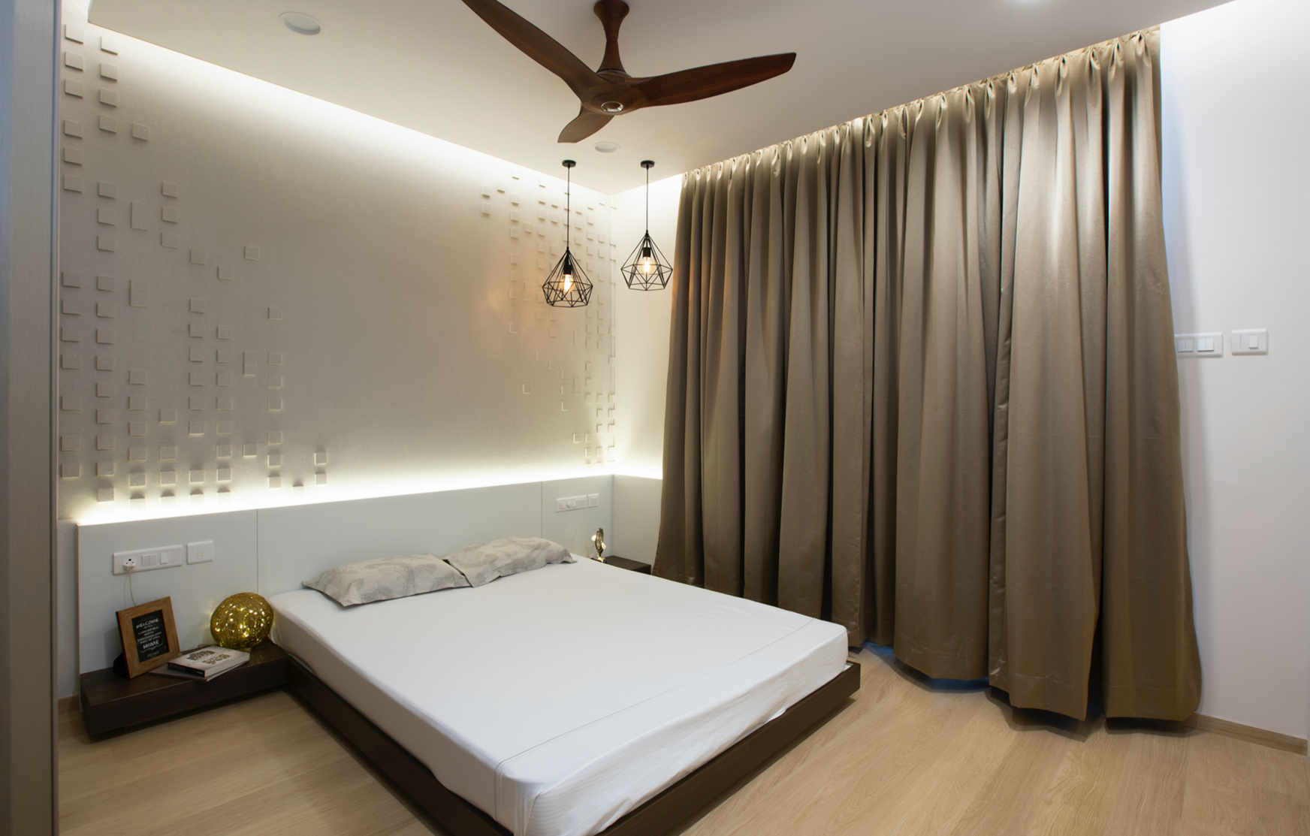
“Conceptual mood boards were used during the design process to hone in on the final color palette and overall look & feel. ”
