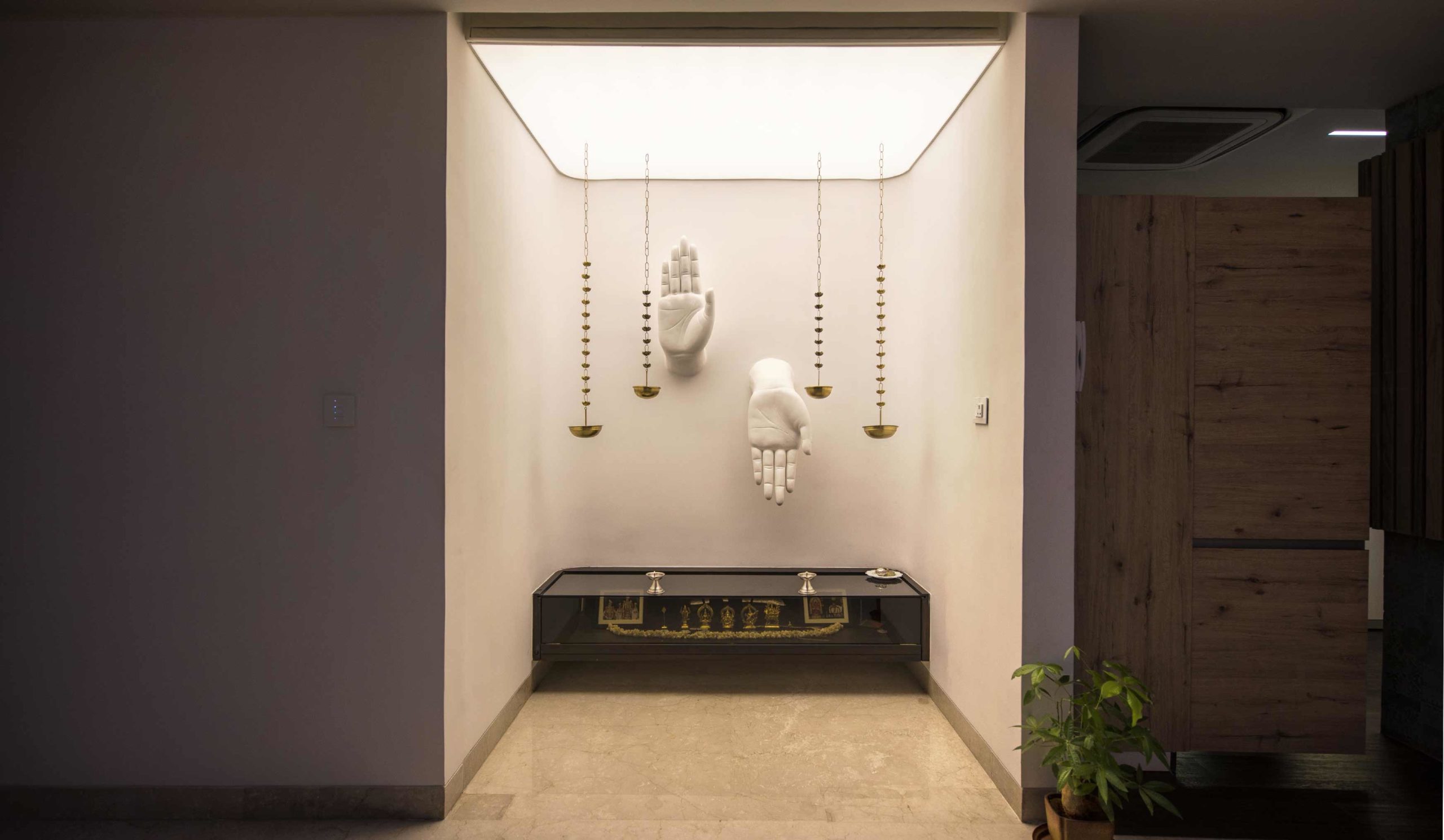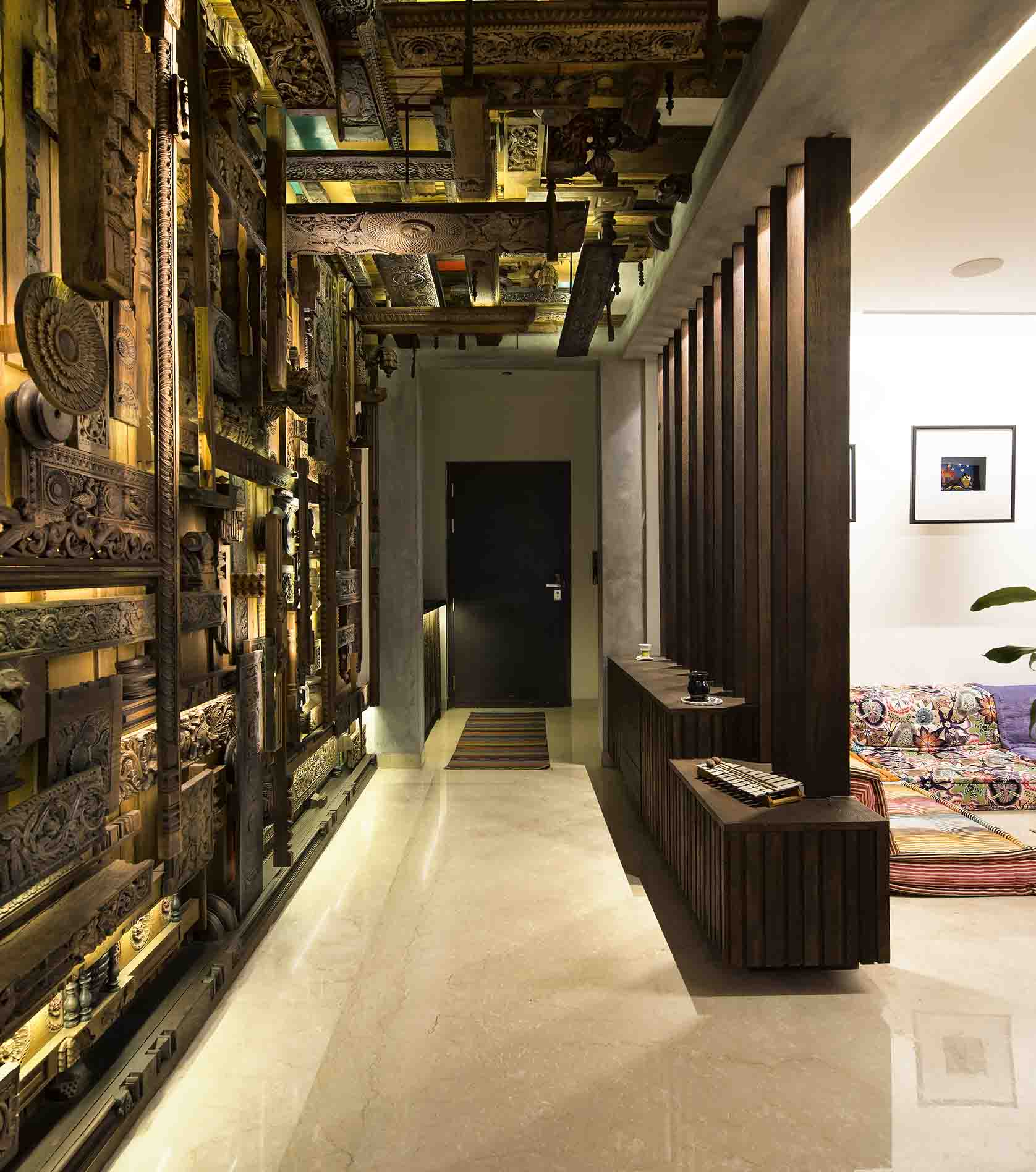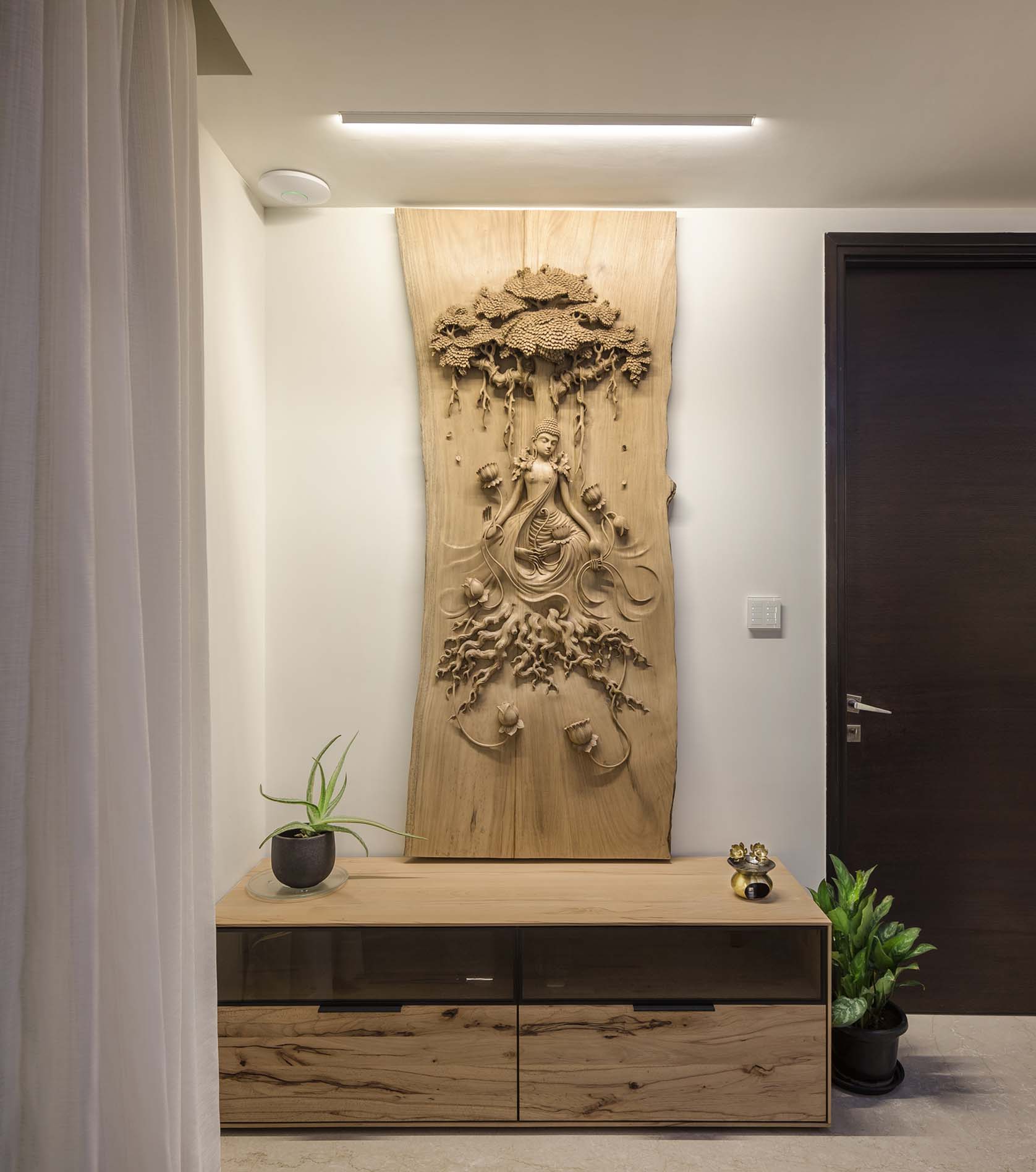The contemporary-styled apartment has touches of tradition and ethnicity laced into the spacious layout. The foyer was opened out to allow light into the previously dark, narrow space. As you enter the house, you can see the unfolding backlit wall on your left, which houses locally-sourced treasures like traditional doors, windows, and balusters. The open floor plan makes every space interactive and offers free-flowing circulation throughout.
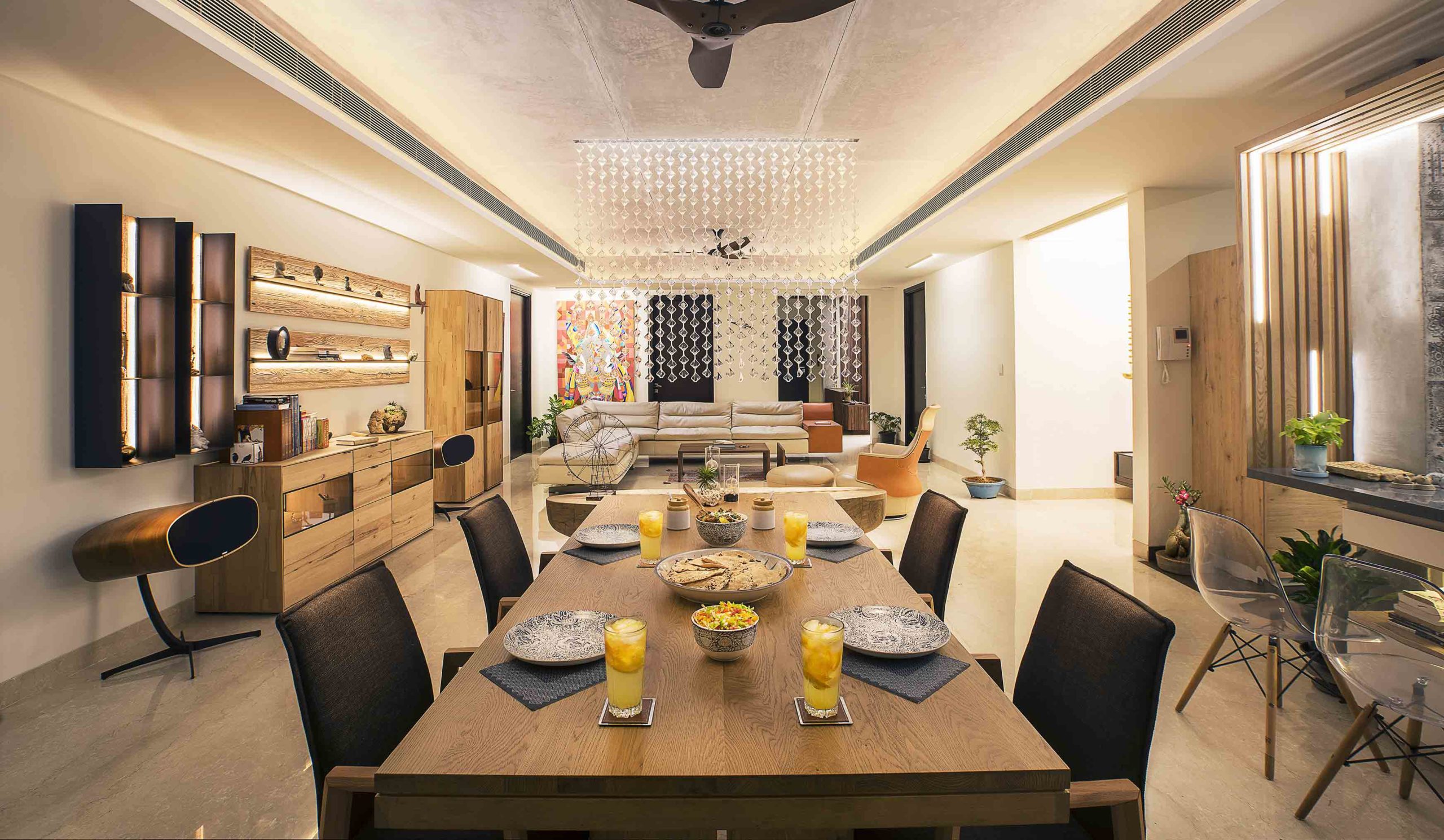
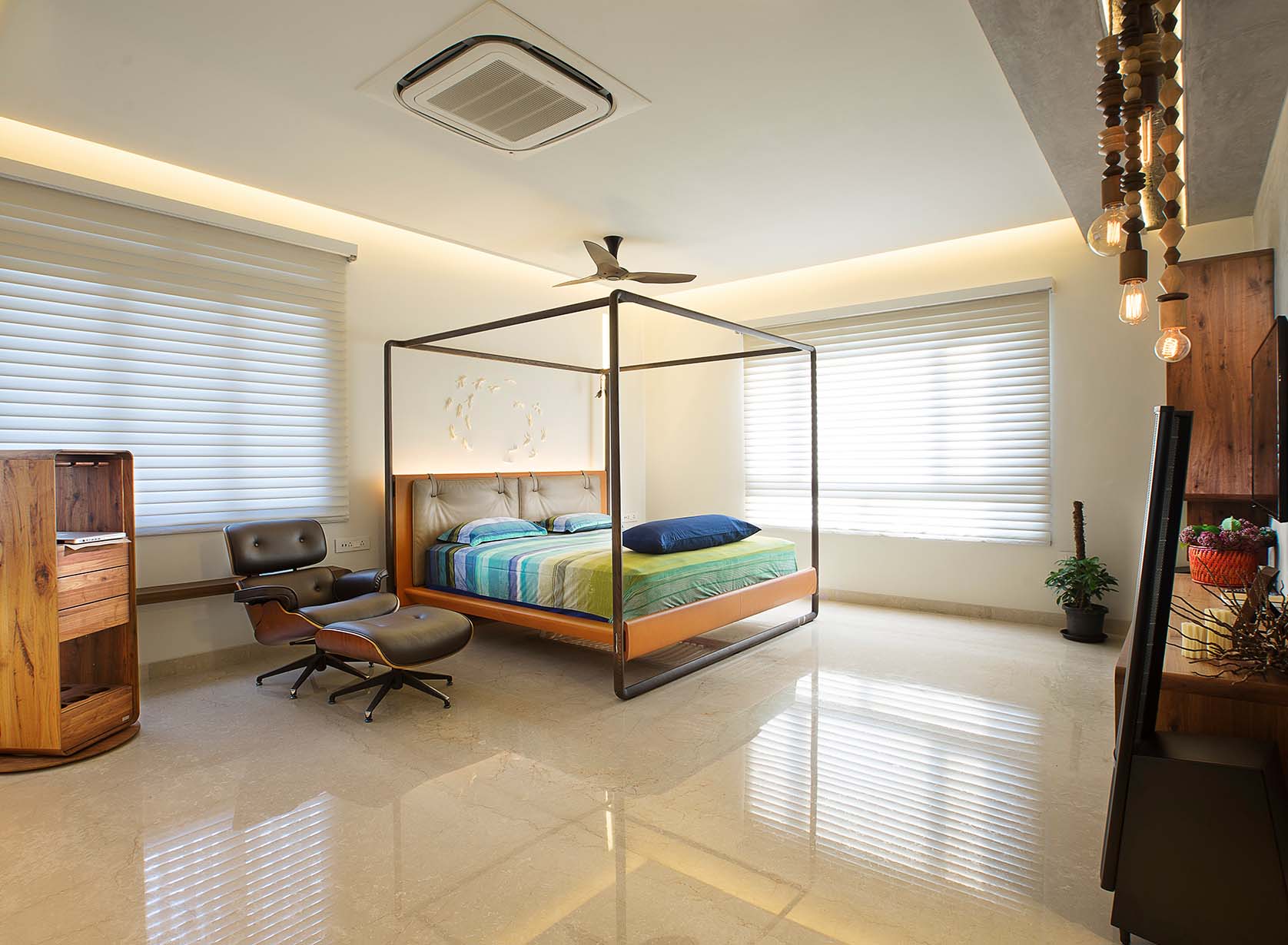
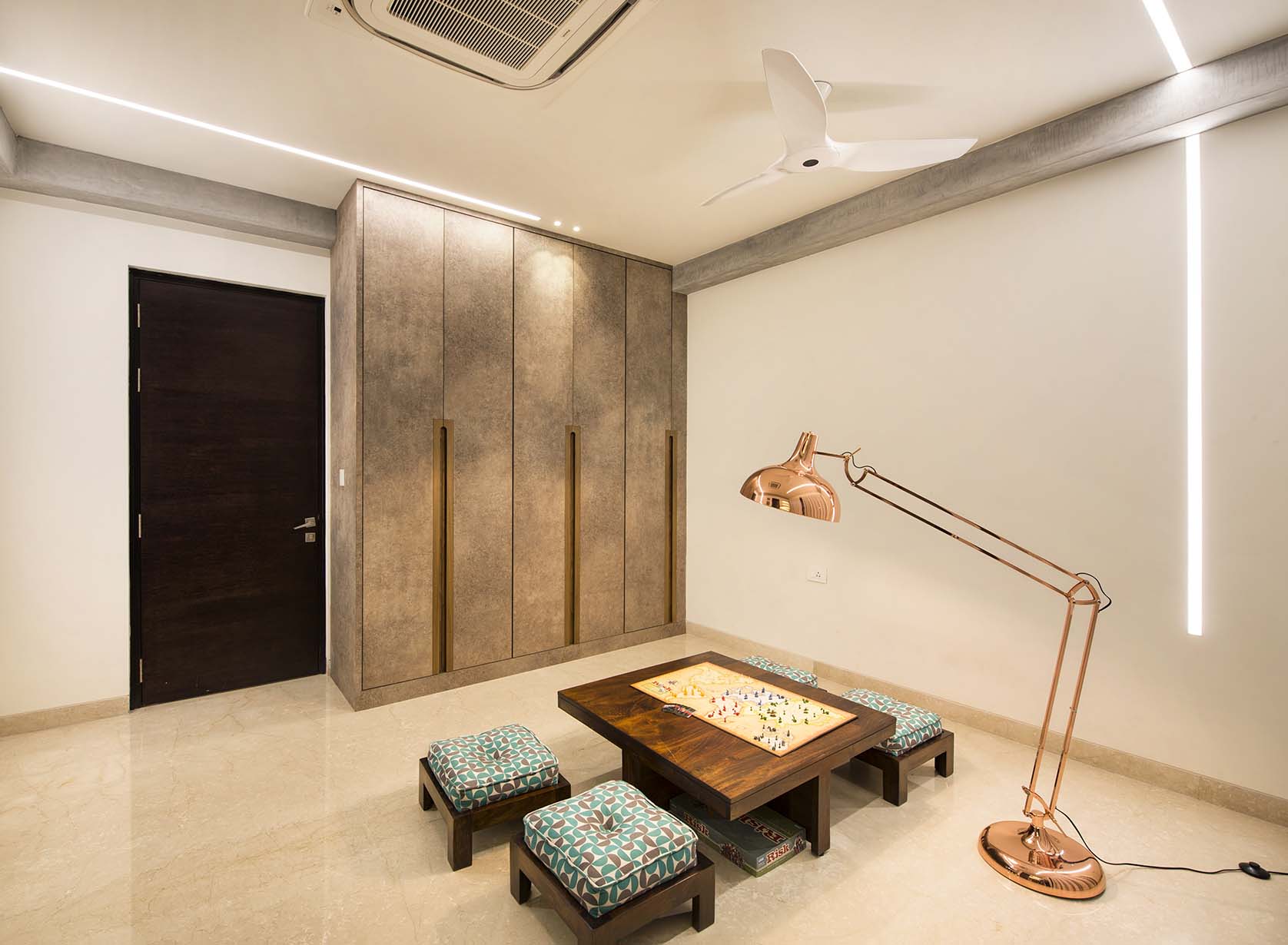
The wardrobes were 10 ft high, far too tall for the standard laminate size, so we played with the visual lines to create seamless patterns. A cement wall for storing spices was built, but with a surprise twist - it had a magnetic wall where floating spice jars offered both a visual treat and easy accessibility.
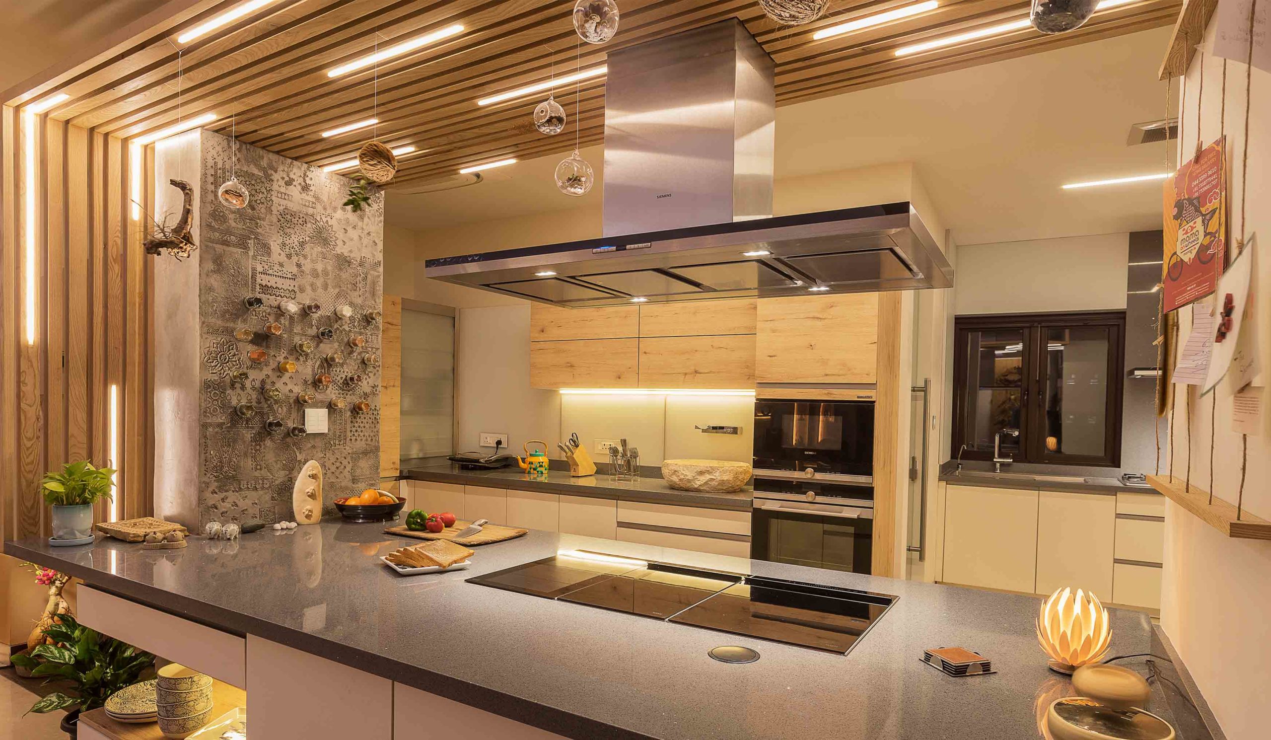
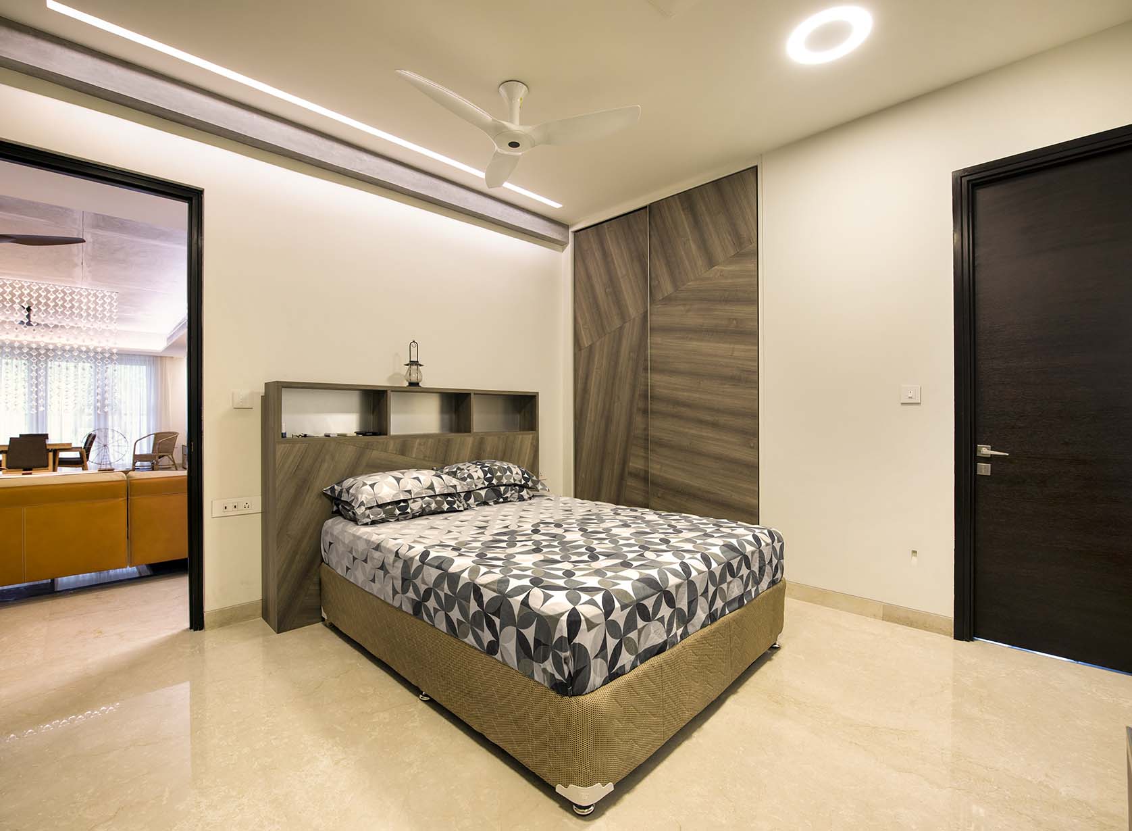
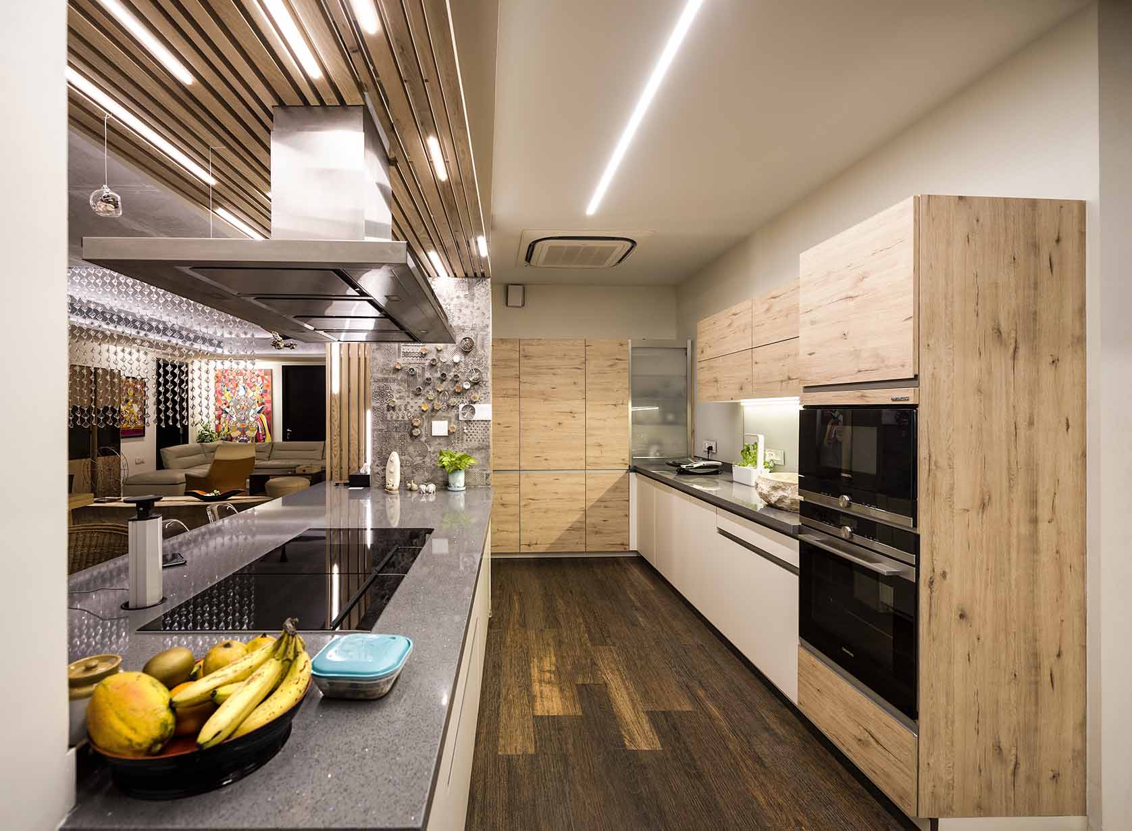
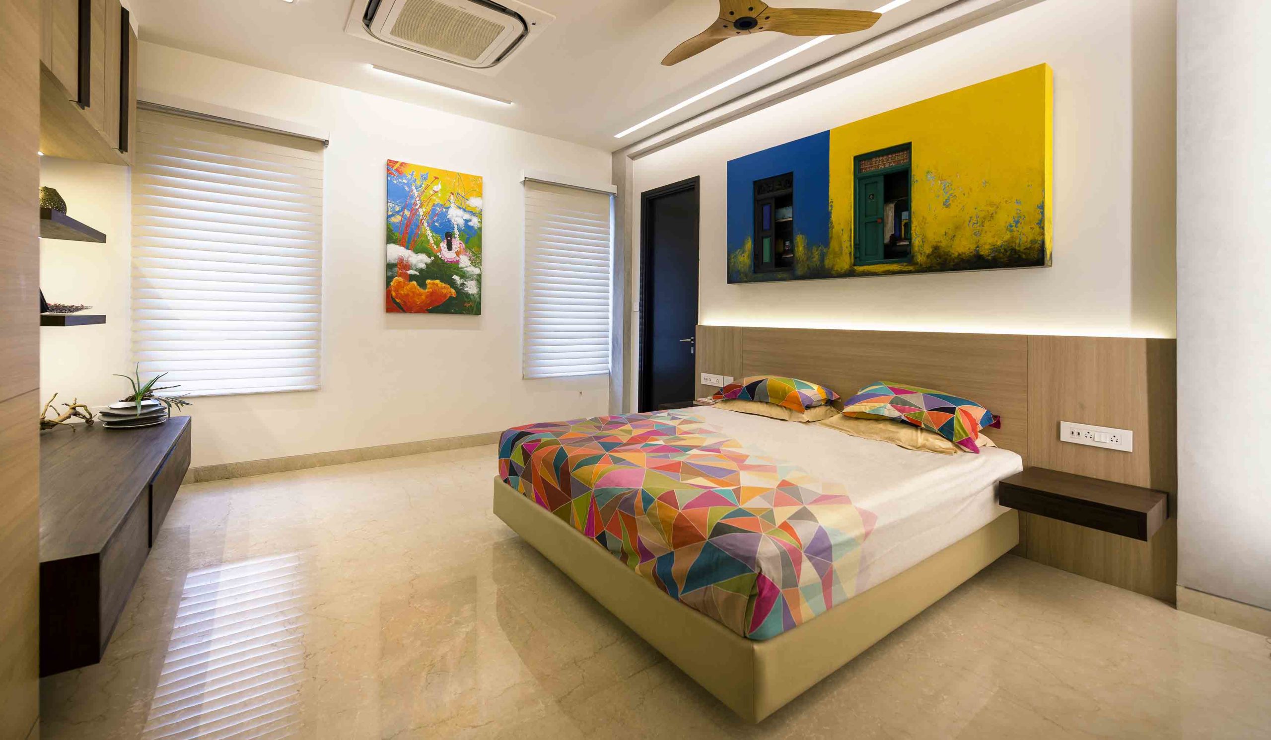
A minimal puja room design adds the finishing touches, with a stretched ceiling and diffused light. Every subtle change made the room a more cohesive, warm and defined space. Overall the perfect design style and aesthetics created a pleasant and welcoming home, just what the client had in mind.
