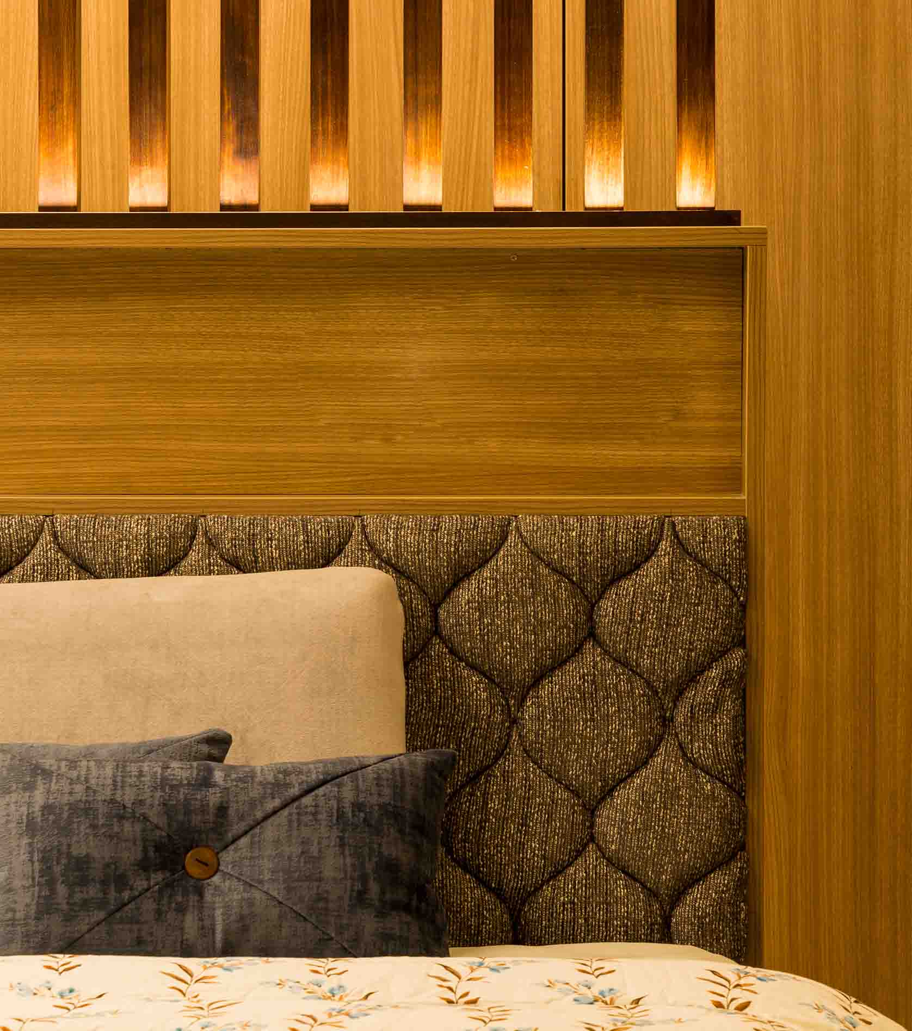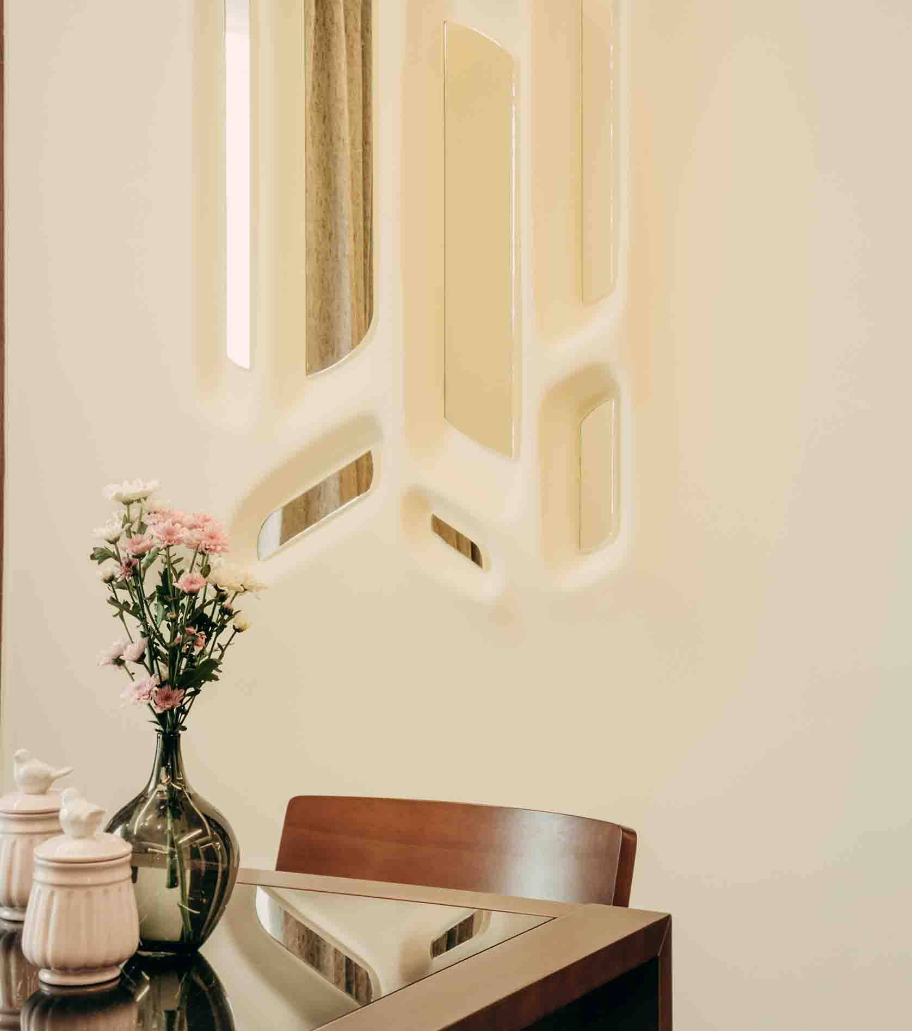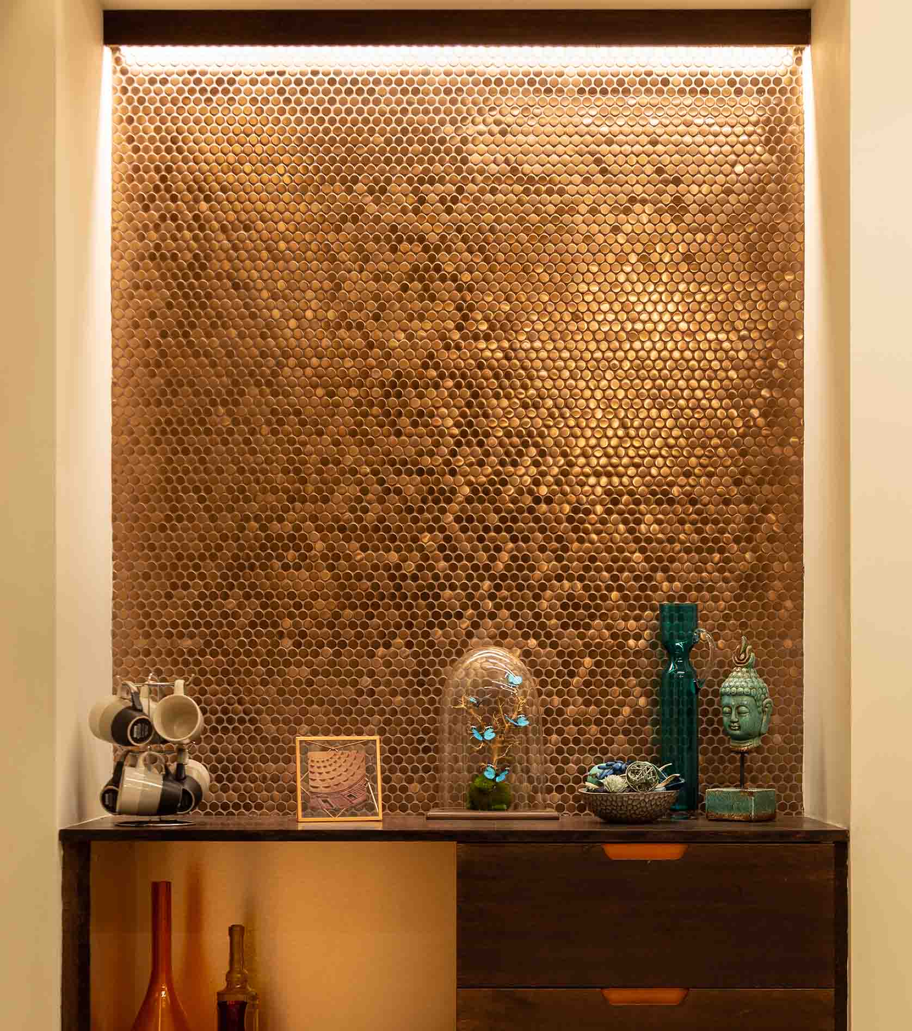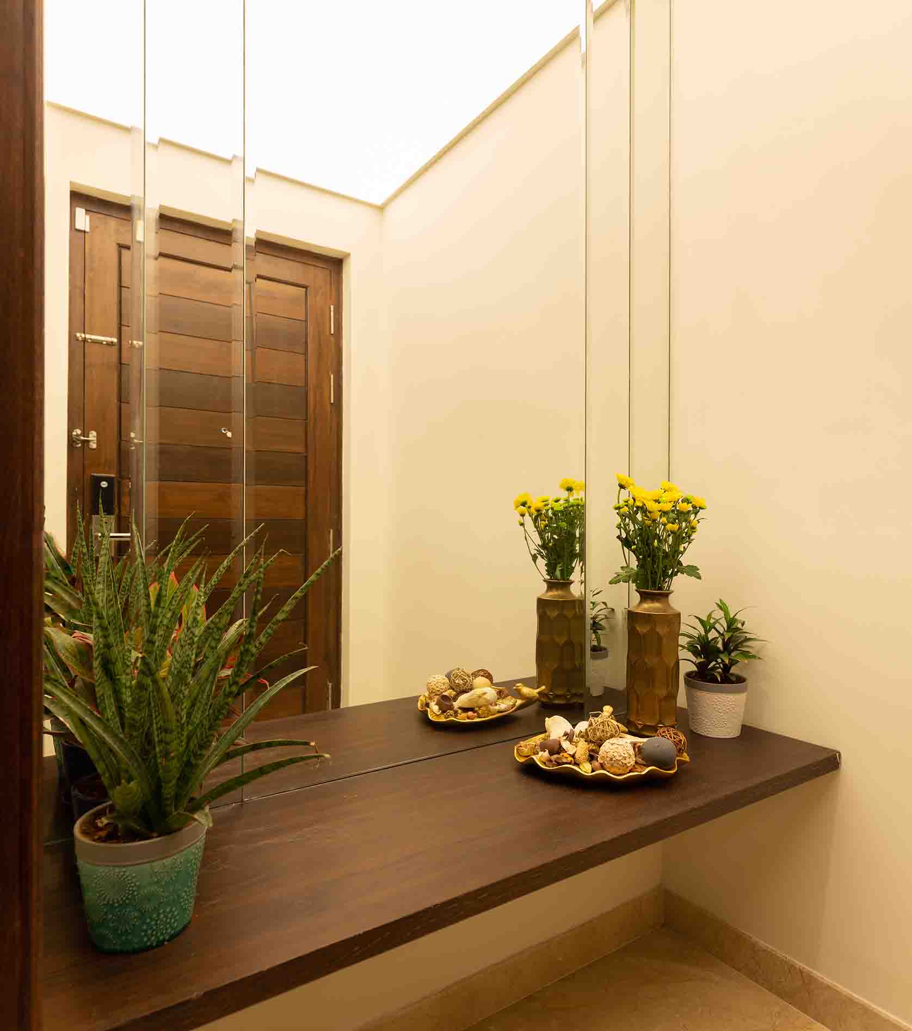The client had had a previous bad experience with an architect who failed to understand them. By using our design brief, we were able to perfectly map out their expectations, style, colour preferences and aesthetic sense which helped us crack the design.
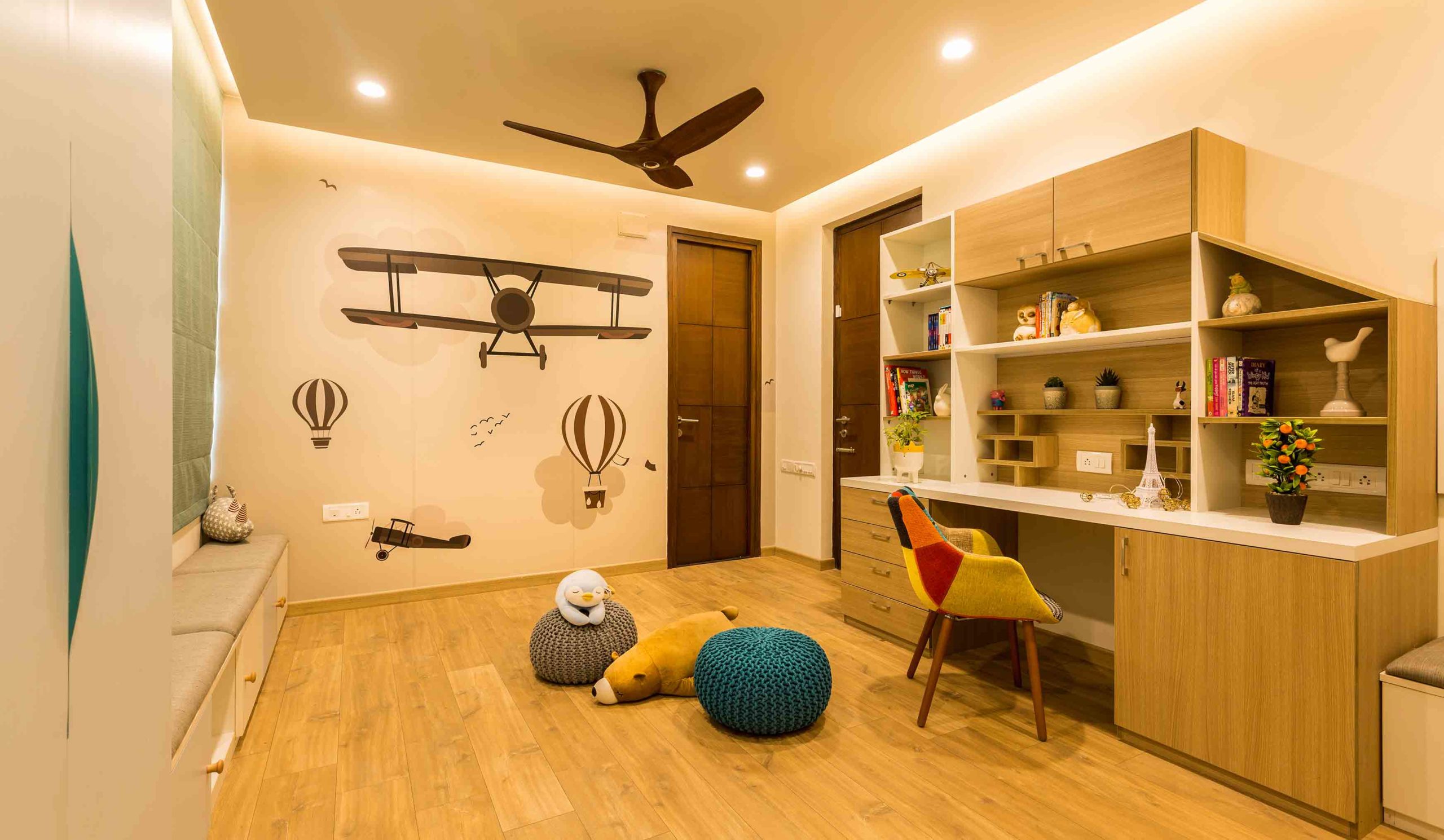
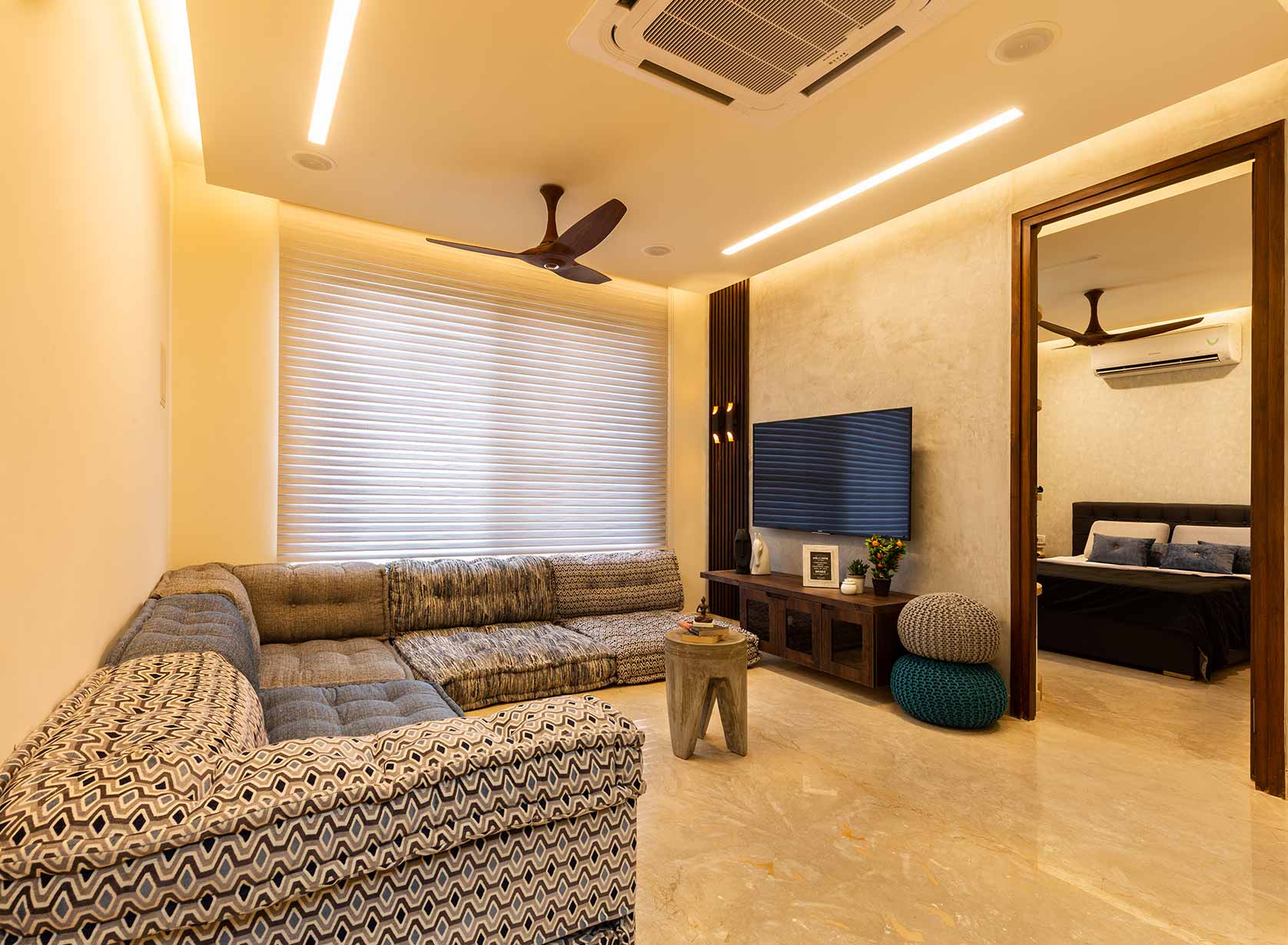
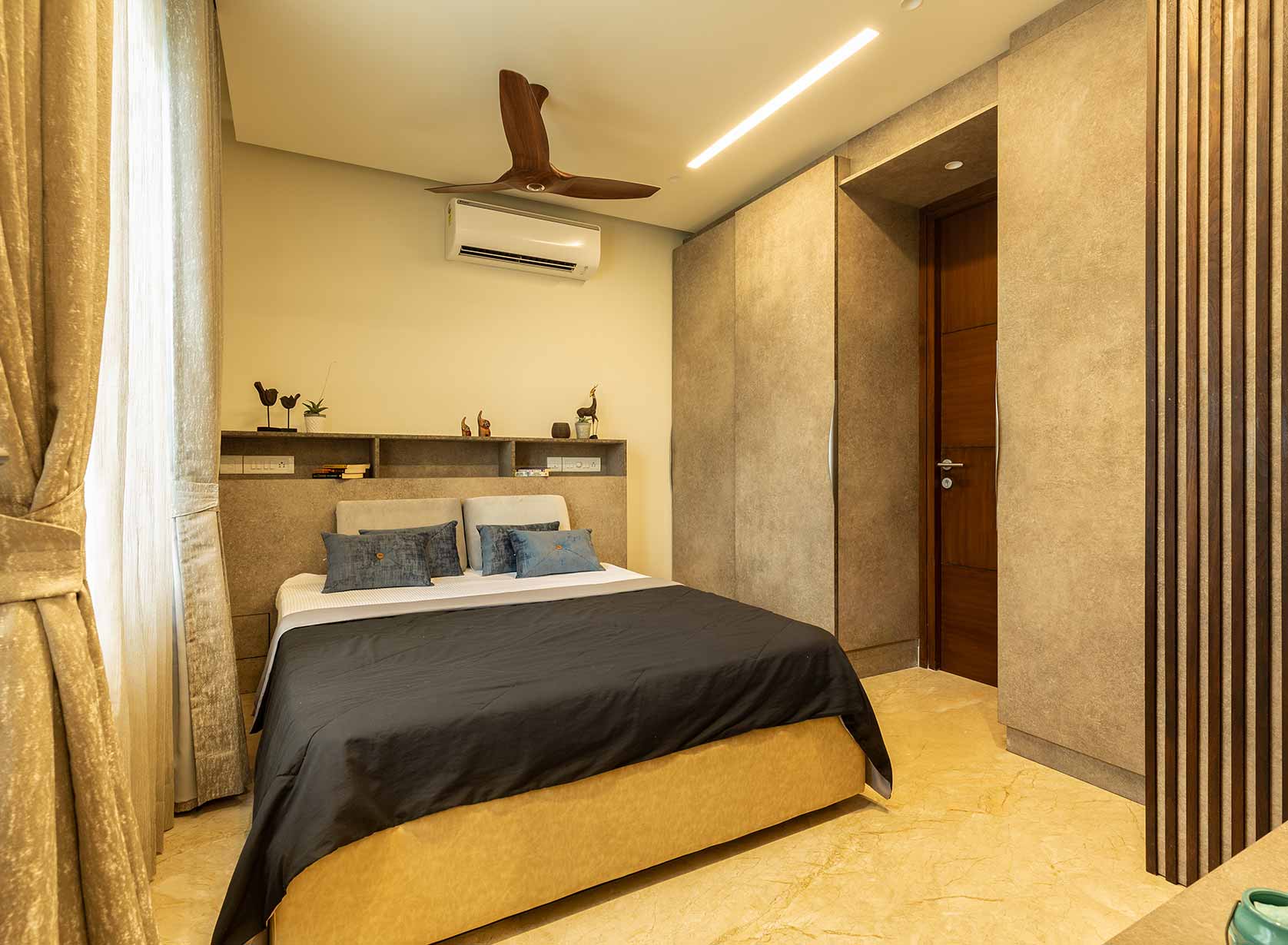
We were able to overcome all the challenges thrown up by the space and the client trusted our judgement a 100%. They felt that the entire process was smooth and not stressful and were thrilled at the way their home turned out.
We were able to wow them by fulfilling their requirements of providing ample storage space within the kitchen and cabinets and creating small modifications like concealed wiring for a large TV that we set up in the centre of the living room in a semi-partition wall.
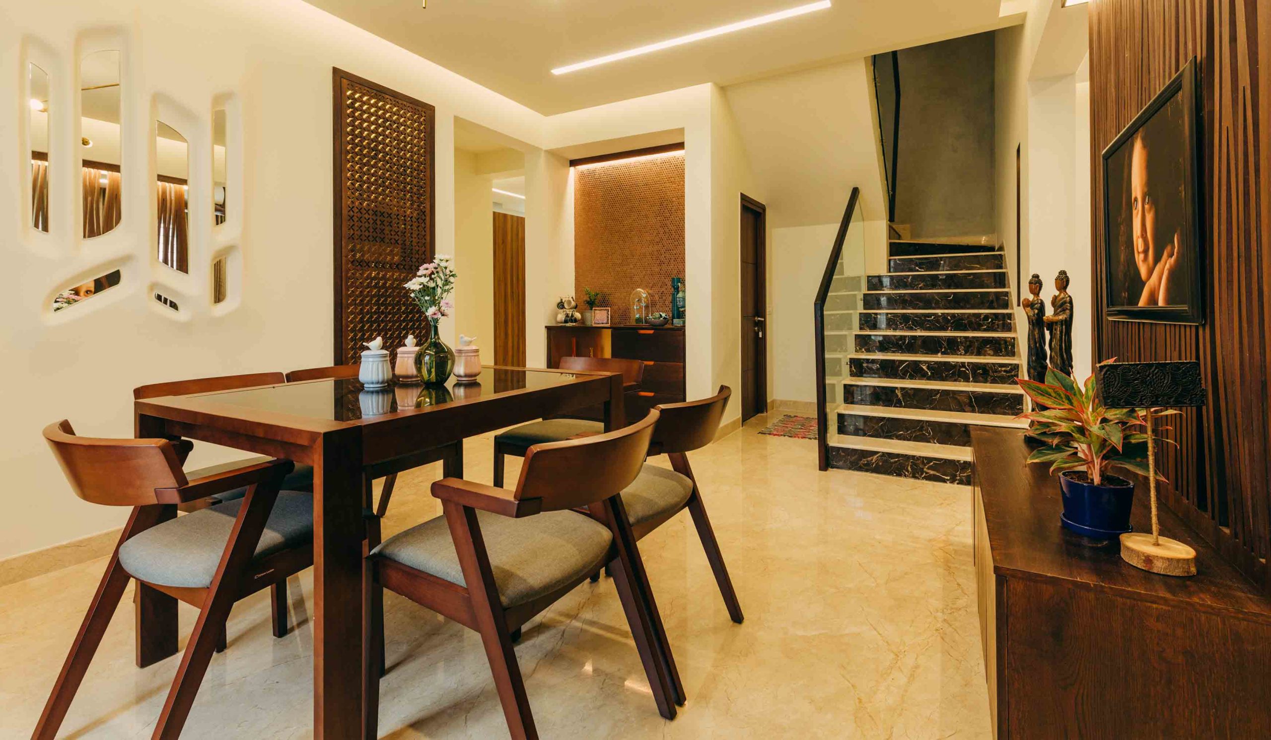
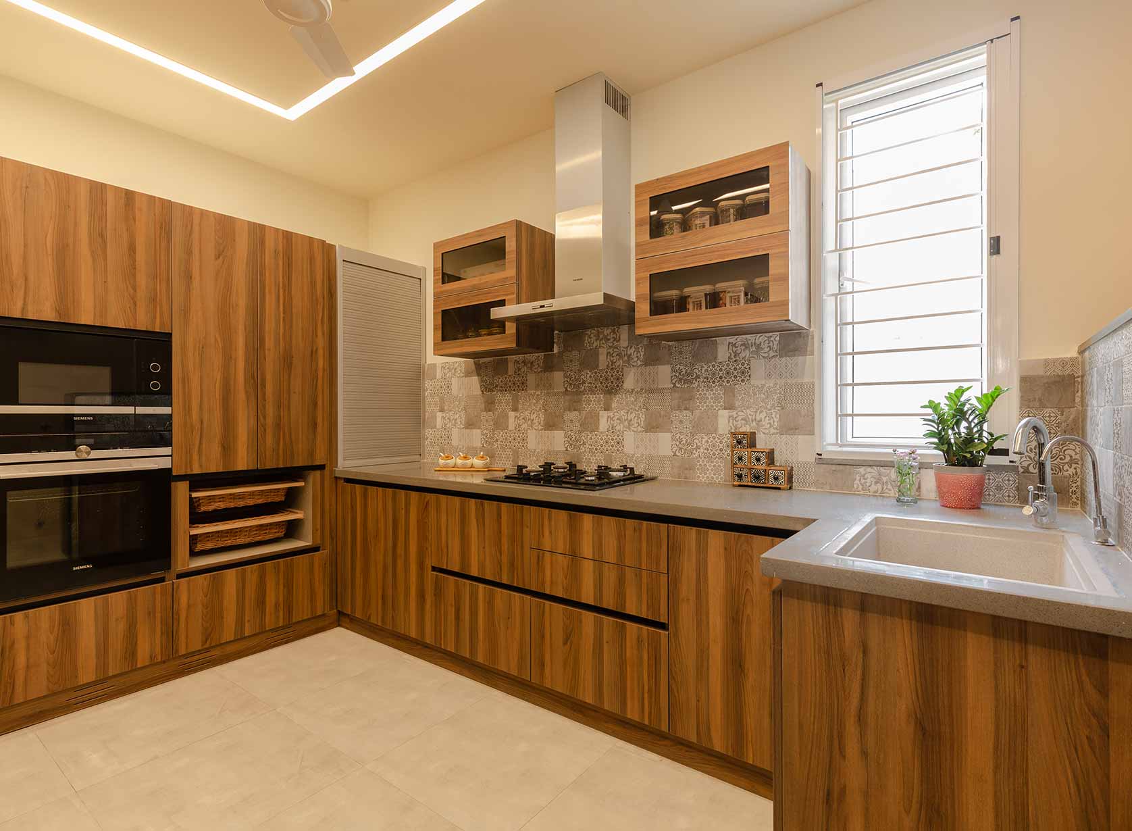
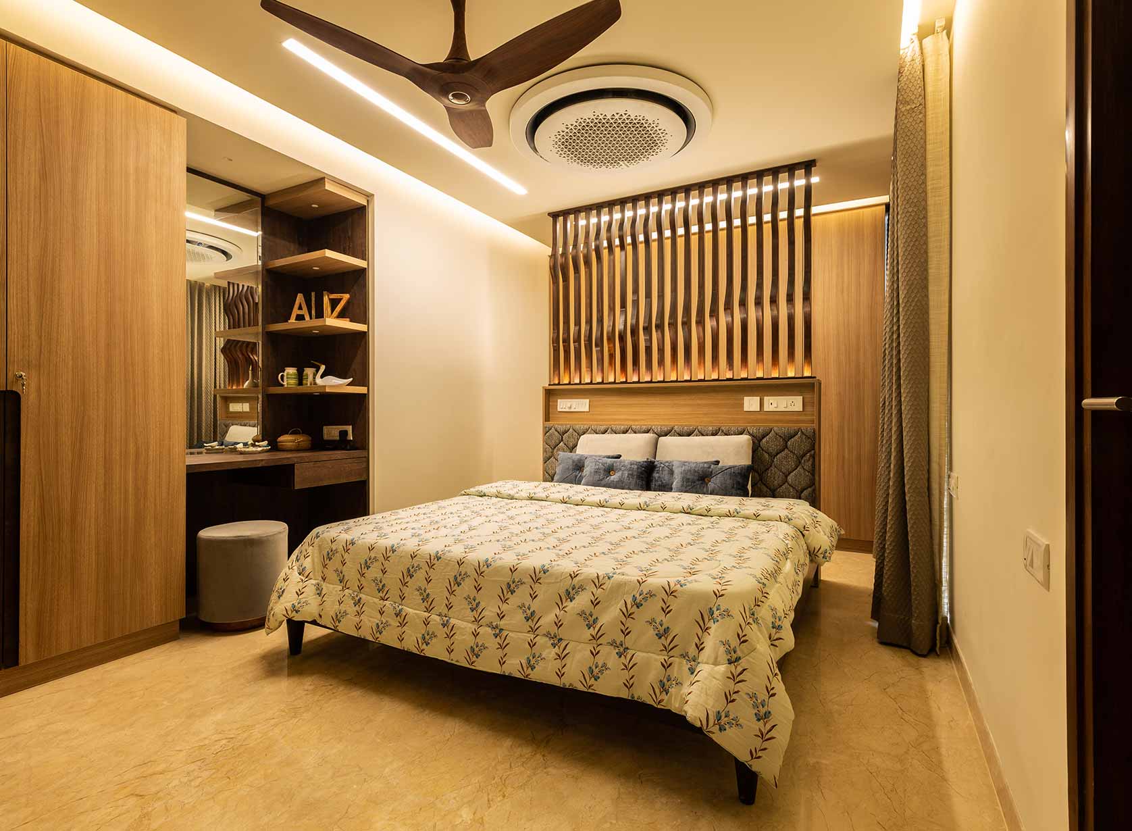
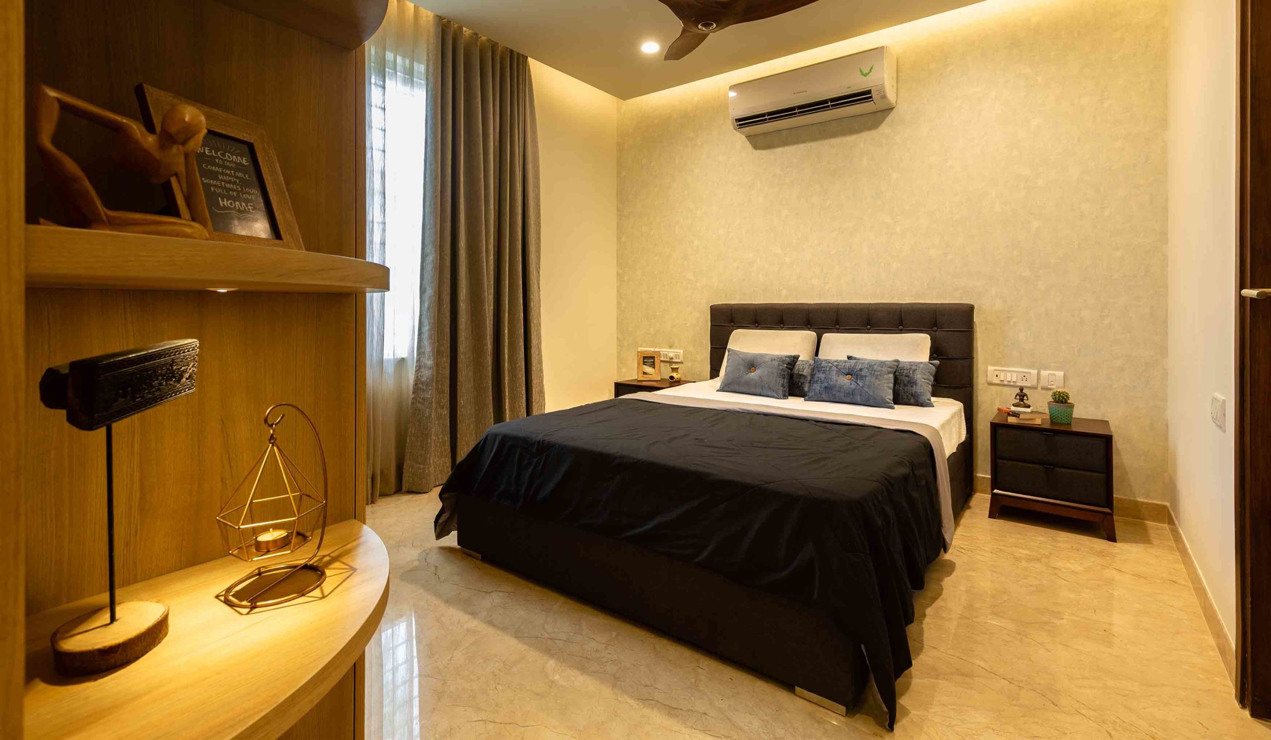
Design interventions were made by moving the bed to the centre of the master bedroom, thereby freeing up space behind the bed for a massive 10x8 feet wardrobe, and by creating a niche in the headboard panel with concealed electrical points since there were no side tables.
