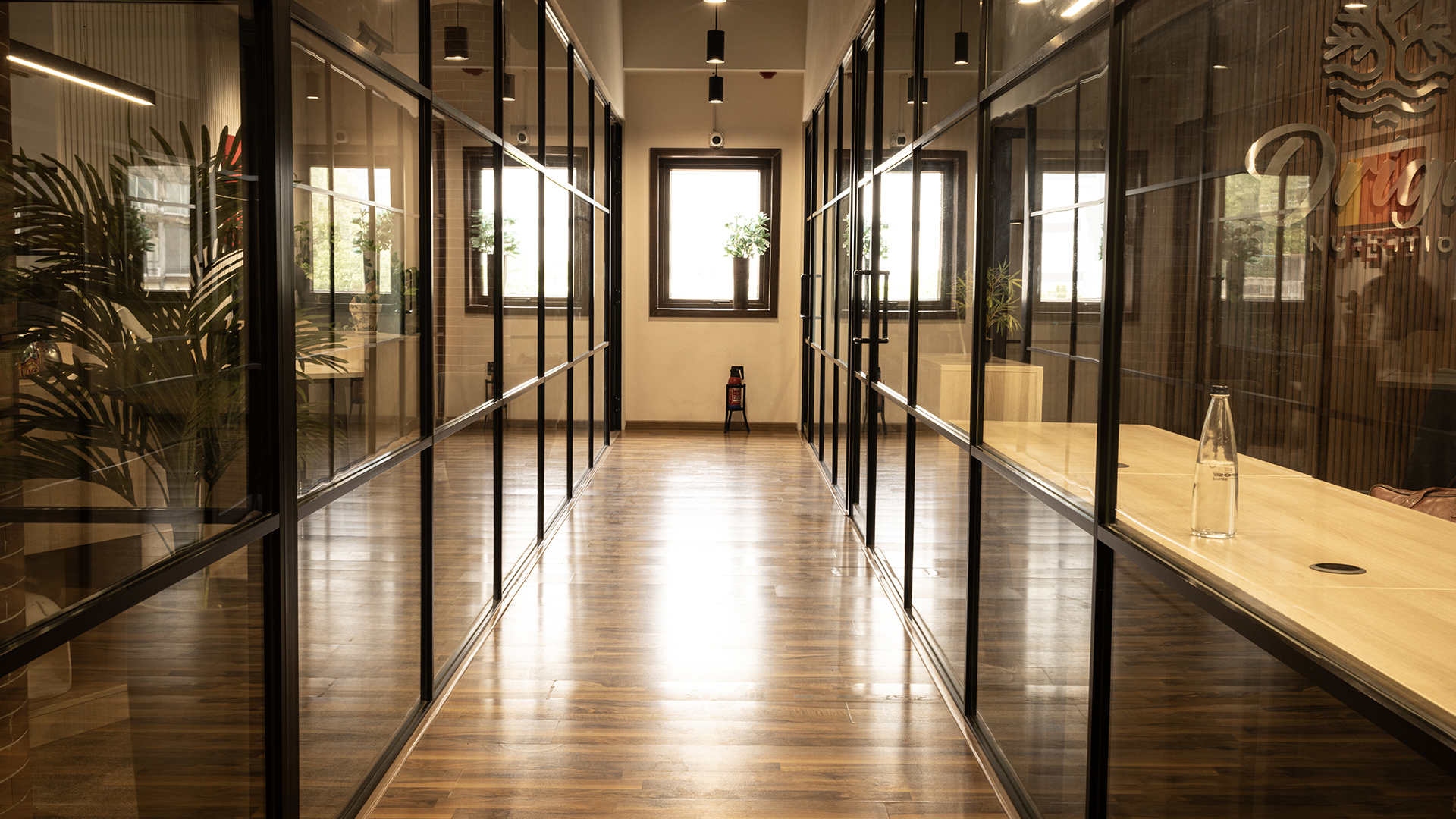This 5000 sq ft commercial office space for a real estate firm features a modern contemporary design. The open workspace and ample storage make the environment both functional and aesthetically pleasing.

MCM cladding was added to the pillars to cut the monotony of white walls in the space. This added a good touch to the regular

This CEO cabin was designed in a modern style with a few planters added here and there to add to the look.

We were faced with a unique challenge: creating partial privacy for this conference room, without compromising the modern, open feel of the space. We added Custom stickering strategically placed in the center of the glass panels to enable the right amount of visibility. This helped us add just the right amount of privacy while maintaining the sleek, transparent look.
